Nicole Hindmarsh is proud to welcome 14 Wittenoom Turn Dawesville to the market.
This stunning and well located "Ross North" built home with 340sqm under the roof, is a stand out in a sought-after location walking distance to Melros Beach. Offering eye catching street appeal, 3 car garage with drive through access to the fully fenced backyard, theatre room, activity room/ study/ 5th bedroom and open plan living areas plus a huge outdoor BBQ entertaining area with views of the heated swimming pool.
Waiting for Summer? This property has it all! Stunning outdoor BBQ area with room for the bar and pool table all overlooking the heated pool for entertaining your friends and family! Also walking distance to our best coastline of Melros Beach, you will find your summer paradise here! Whether it be for a holiday home, Airbnb, or you're lucky enough to live here full time, there is room for the whole family to relax and unwind and have their own space.
From the lovely entrance with feature double front door opening into the grand hallway, to the striking, solid timber wood floors flowing throughout, you will love the features of this home. The one owners have LOVED living here raising their family and you can feel this as you walk through.
Built by Ross North this spacious family home boasts 4 queen size bedrooms plus separate activity room/ study/ 5th bedroom, theatre with double door entry, pool with huge outdoor entertaining area, fenced yard with below ground trampoline and sand pit with shade sail perfect for the little ones to play safely.
The main living areas are HUGE. They offer separate lounge and dining areas with sliding doors opening to the pool and entertaining area and grassed backyard. The kitchen is stunning with sweeping stone benchtops, centre island, ample cupboards, overhead cupboards and appliance cupboard, stainless steel appliances including wall oven, dishwasher, 900mm gas cooktop with rangehood, microwave recess, dishwasher and gorgeous wood lined feature ceiling, plus there is access tucked behind to the large laundry with linen cupboard and an extra 3 storage cupboards in the hallway.
My favourite, the luxurious master suite is positioned at the back of the home with double glass French door entry, tranquil views of the pool also with French doors leading to the outside. Well-appointed ensuite with vanity, corner spa, large shower, separate w/c with a door and floor to ceiling tiling. Two separate large walk-in robes are positioned behind the bedhead also with gorgeous glass French doors.
Additional features of this home include:
- Queen size minor bedrooms with built in robes
- Activity room/ 5th bedroom
- Gas hot water system
- NBN connected
- Ducted reverse cycle throughout
- Heated pool with electric heat pump, pool cover included
- Automatic reticulation front and back, garden shed to store gardening equipment
- Triple garage can drive through to the backyard
- Room to park the trailer and boat
Please note: since taking these photos recently, the sellers have changed the thatched roof of the alfresco to a low maintenance Colorbond roof which looks magnificent! This property should be viewed to be appreciated!
Situated only minutes from the almost-completed Florida Beach Shopping Complex (including a new Coles), Florida and Melros beaches, Port Bouvard Surf Life Saving Club, Dawesville Foreshore Reserve, Port Bouvard Recreation & Sporting Club, Peel Estuary, Falcon Shopping Centre precinct, Private and Public schools, The Cut Golf Course, Port Bouvard Marina, Bouvard Winery.
Come and see why this area is highly sought after! We welcome you to one of our home opens or by private inspection by contacting Nicole Hindmarsh today 041 581 5156.
This information has been prepared to assist in the marketing of this property. While all care has been taken to ensure the information provided herein is correct, Harcourts Mandurah do not warrant or guarantee the accuracy of the information, or take responsibility for any inaccuracies. Accordingly, all interested parties should make their own enquiries to verify the information.
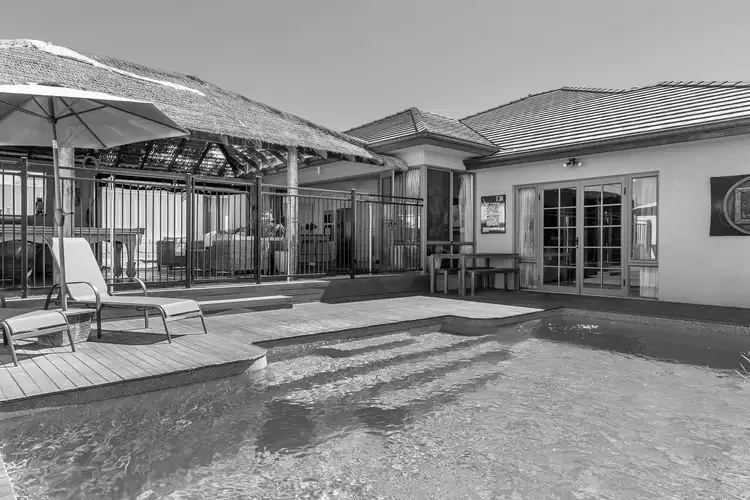
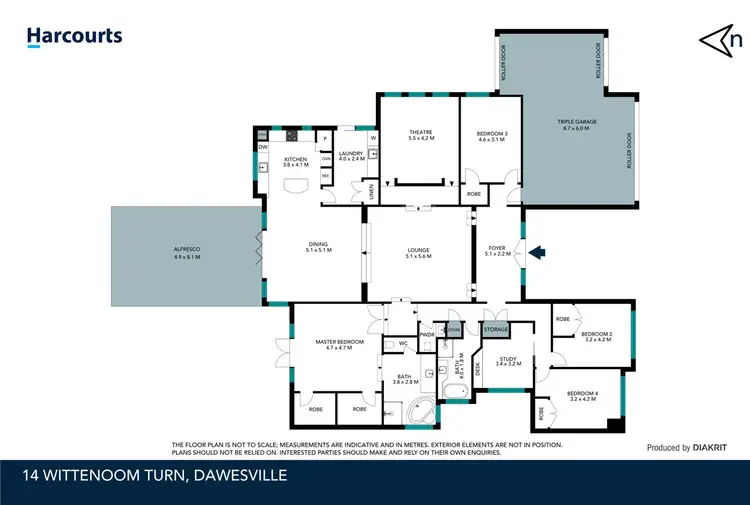
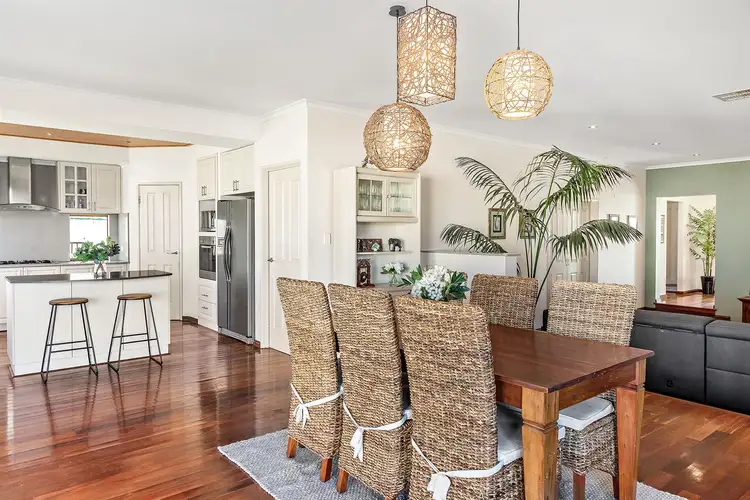
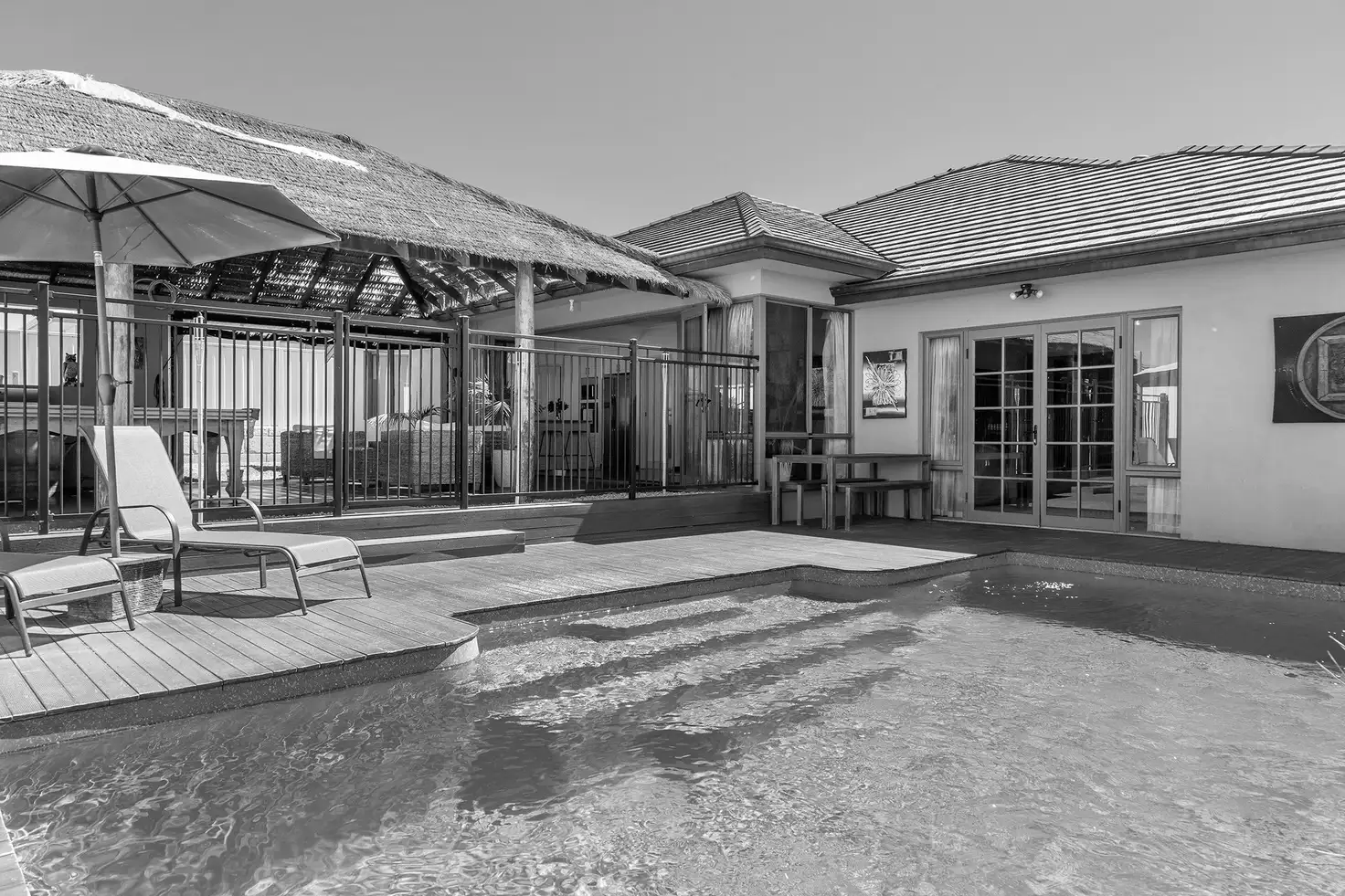


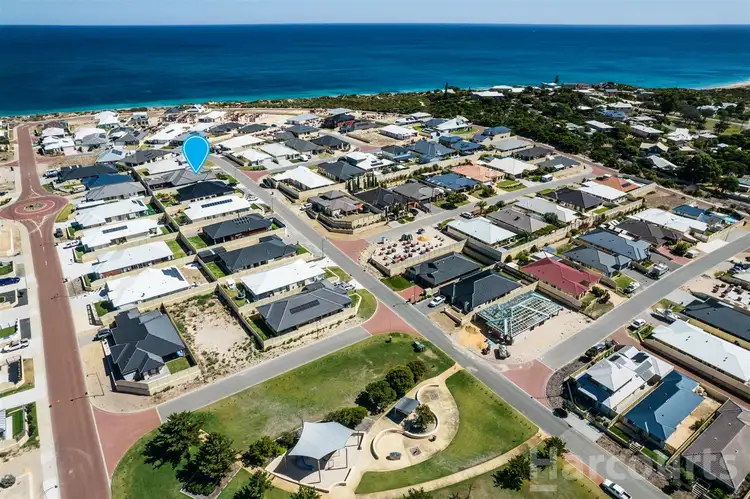
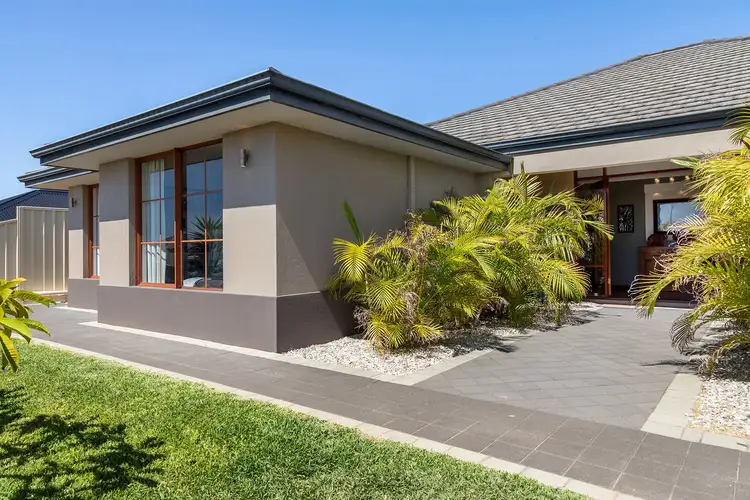
 View more
View more View more
View more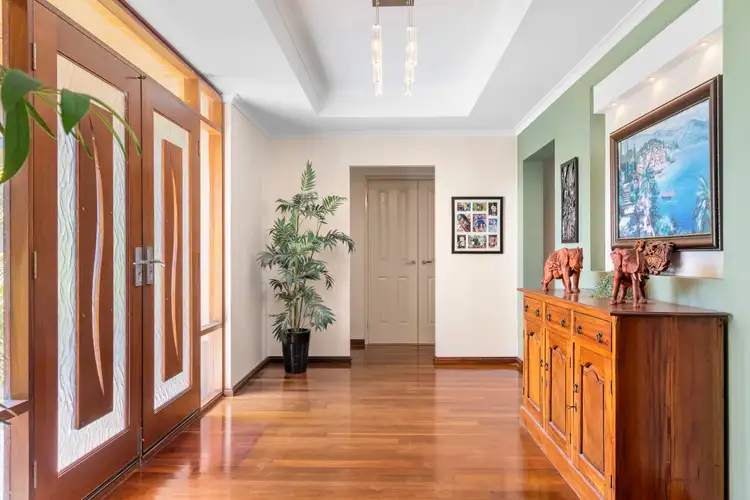 View more
View more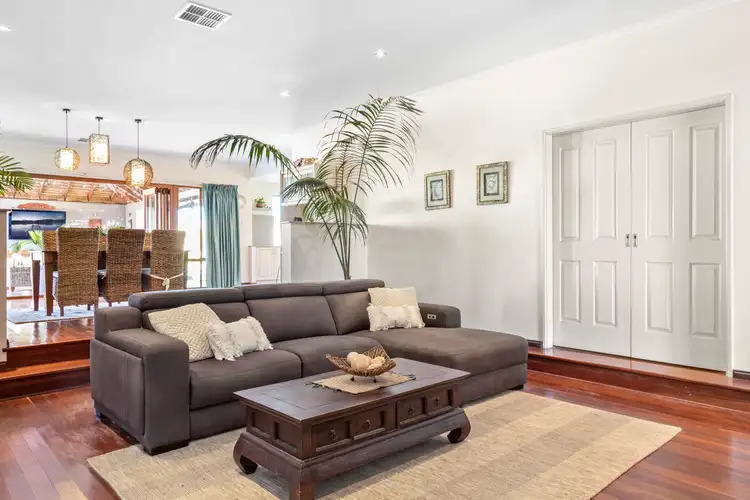 View more
View more
