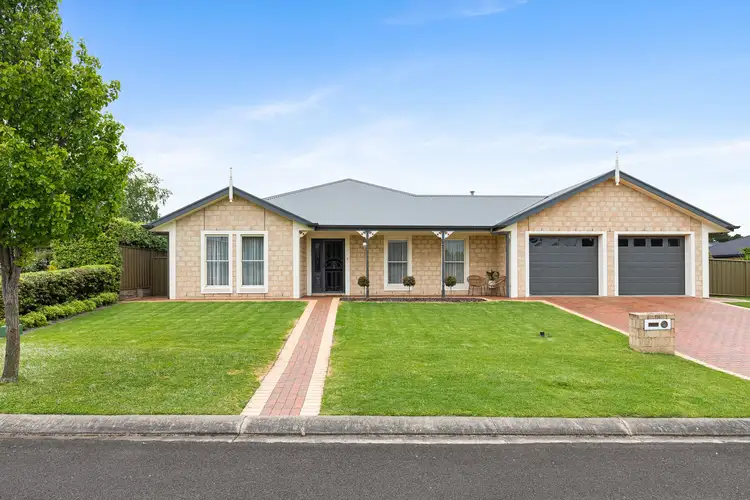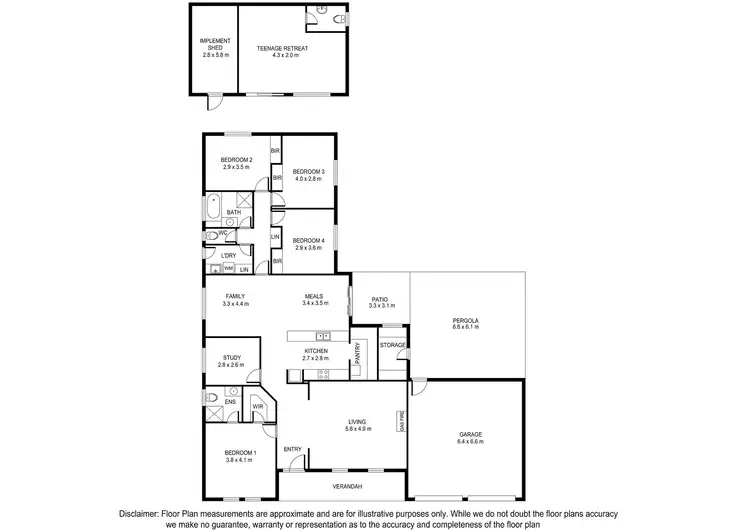Ray White Mt Gambier are pleased to present for sale, 14 Woodhaven Place, Mount Gambier.
Located in the popular Conroe Heights Estate near the end of a quiet, residential cul-de-sac, close to the Mount Gambier Golf Course - the family-friendly location is ideal. There is a large park, playground and reserve at the end of the street, and the Conroe Heights supermarket and Woolworths are just a short drive. Don MacDonnell Reserve and Saint Martins' Lutheran College are within a short commute making this spacious home the perfect choice.
This beautiful home is accessed via a stunning front garden with pavers leading to a stylish front door. A driveway to the right boasts double doors and accommodates two cars.
Inside the home, a large, cream-tiled entry with mosaic details opens onto the main living room. This large front facing room is carpeted, and benefits from a stunning wall mounted gas log fireplace and large windows that let in lots of natural light.
The light and bright, front-facing master bedroom sits to the left of the entrance. It features carpets, a large walk-in robe, and a lovely ensuite bathroom with a shower, a vanity with storage and mirror, and a toilet. It is comforted with ducted electric heating and cooling that runs throughout the home, keeping it at the ideal temperature throughout the year.
Directly ahead of the entry is an open kitchen, dining room and family area. The tiled space sits central to the bedrooms for convenience and overlooks the patio and large pergola. A home office/study sits opposite the kitchen and is an ideal space for students, working from home or creating a nursery space if required.
The kitchen has a double sink and a large breakfast bar. It features a stainless-steel dishwasher, gas cooking, tiled splashback surround, lots of cupboards and bench space. It has the benefit of a walk-in pantry with built-in benches with a storage room next door (there is great possibility to make this pantry into a butlers pantry if you wanted to incorporate the additional outdoor kitchenette).
The dining space and family room are also tiled and access the patio and pergola via double glass sliding doors. The main hallway is also accessed from the family room. This is where the remaining bedrooms and the wet areas are located.
The first door off the hallway is the laundry which offers a linen press, laundry trough and access outside. The family bathroom sits adjacent and has a separate bath and shower, a vanity and a separate toilet for privacy and convenience.
Three more double bedrooms complete this end of the home, and each benefits from built-in robes and carpets with views of the beautifully manicured backyard.
The outdoor entertaining area/pergola is fitted with blinds to create an enclosed space in the cooler months. It is a fantastic area for barbeques and accesses the storage/walk-in cooking room.
Beyond the grass is a huge shed that is fully lined and has a washroom with a toilet. This is an ideal teenager's retreat, games room, workshop or studio and is surrounded by stunning hedges.
This entire property is neat as a pin, with garden's that are a perfect blend of beauty and simplicity. The home is spacious, secure and inviting - perfect for the growing family. The allotment is enormous, and there is plenty for the landscaping novice to enjoy. Parks, walking trails, schools and supermarkets are all within range, making this an investment opportunity not to be missed. To find out more or book a viewing of this lovely home, contact Tahlia from Ray White Mt Gambier today. RLA 291253
Additional Property Information:
Age/ Built: Approx. 2004
Land Size: Approx. 1,087m2
Council Rates: Approx. $1,722 Per Annum








 View more
View more View more
View more View more
View more View more
View more
