Take a C1880 row cottage and optimise it for seamless urban living without sacrificing any of the heritage soul - the past, present, and future all look equally epic at 14 Wright Court.
Nestled quietly away from the bustle while seconds from all the vibrancy of the eclectic western CBD, a timeless frontage complete with cobalt blue front door radiates character. Lined with timber floors and canopied by high ceilings, the floorplan prioritises flow, creating an impact that far exceeds its compact footprint.
From serene main bedroom boasting wall-to-wall built-in robes, to generous sealed attic, extensive intuitive storage ensures everything has its place, while an upscale bathroom layers floor-to-ceiling tiles, frameless walk-in shower, and ultra-wide wall-hung vanity to bring hotel-luxe to everyday rituals.
Sure to elevate even the simplest recipe, a central kitchen offers a full suite of stainless-steel appliances and vast bench for you to create culinary magic with your produce haul from the Central Market, servery window ensuring natural connection across all zones.
Soaking up endless morning light from eastern orientation, an expansive lounge offers plenty of room to settle in and spread out, French doors uniting with private courtyard to extend the living space alfresco and deliver an urban outdoor retreat that never demands excessive commitment to garden care.
Whether it's morning coffee at My Kingdom for a Horse or Café Troppo, knock-offs at Mismatch or Merry Maker, or endless evenings settling the East Taste vs Ying Chow debate on Gouger, rockstar placement guarantees no shortage of culture at your doorstep, while perfect timing gets you in before the Central Market redevelopment transforms your neighbourhood into an even more enviable address. Moments from the tram line, it's never been easier to head to Glenelg or Hindmarsh or to commute across the city with ease each morning.
Not just a home, but a lifestyle base – it simply doesn't get better than this.
More to love:
• Permit parking for two vehicles
• Split system reverse cycle air conditioner to lounge
• Separate laundry
• Polished timber floors and plush carpet
• Plantation shutters
• Heritage features throughout – high ceilings, Victorian cornices, high skirtings, ceiling roses, wrought iron work, archways
Specifications:
CT / 5925/929
Council / Adelaide
Zoning / CC
Built / 1880
Land / 82m2 (approx)
Frontage / 4.4m
Council Rates / $1,156pa
Emergency Services Levy / $135pa
SA Water / $160pq
Estimated rental assessment: $410 - $450 p/w (Written rental assessment can be provided upon request)
Nearby Schools / Sturt Street Community School, Gilles Street P.S, Goodwood P.S, Adelaide H.S, Adelaide Botanic H.S, Mitcham Girls H.S
Disclaimer: All information provided has been obtained from sources we believe to be accurate, however, we cannot guarantee the information is accurate and we accept no liability for any errors or omissions (including but not limited to a property's land size, floor plans and size, building age and condition). Interested parties should make their own enquiries and obtain their own legal and financial advice. Should this property be scheduled for auction, the Vendor's Statement may be inspected at any Harris Real Estate office for 3 consecutive business days immediately preceding the auction and at the auction for 30 minutes before it starts. RLA | 226409
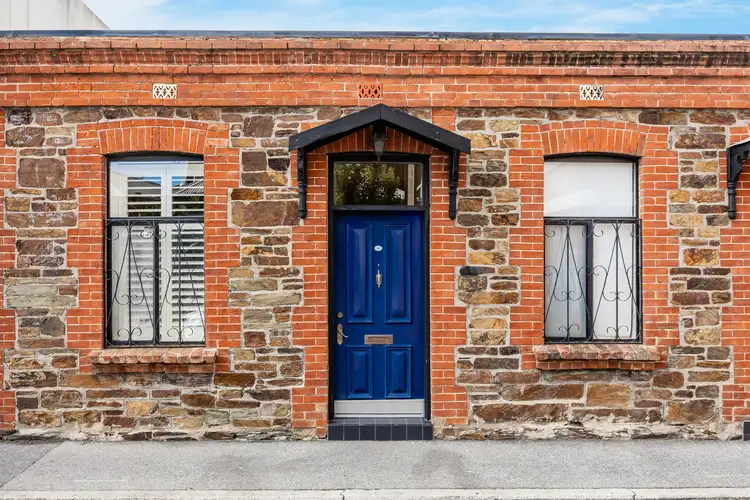
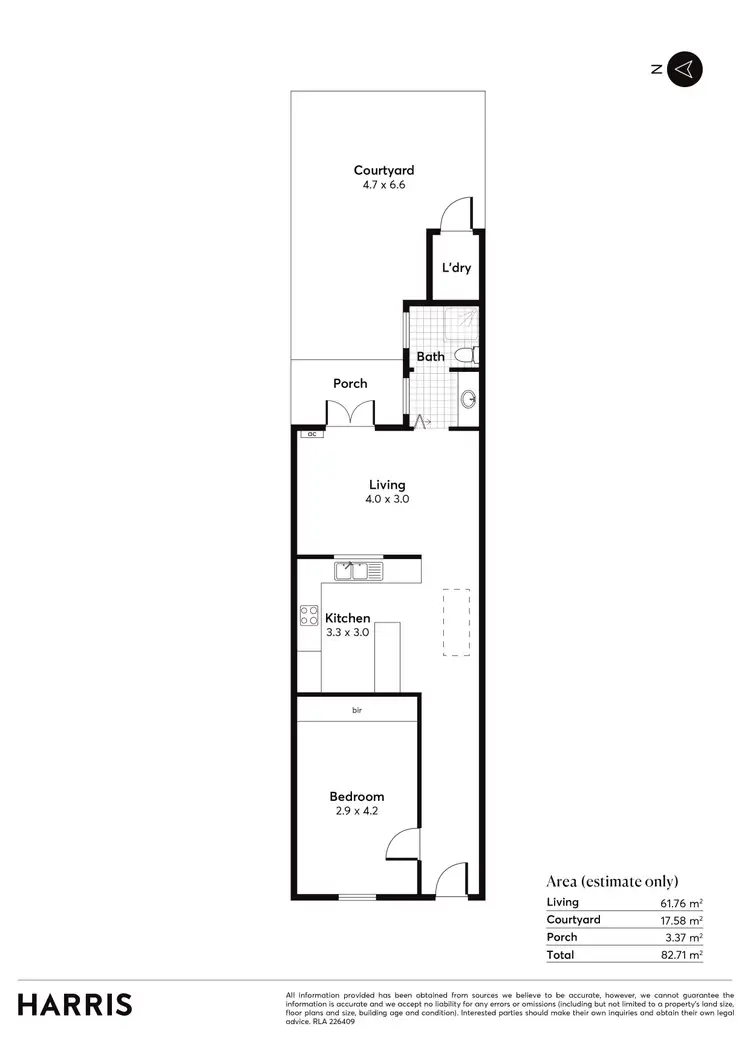
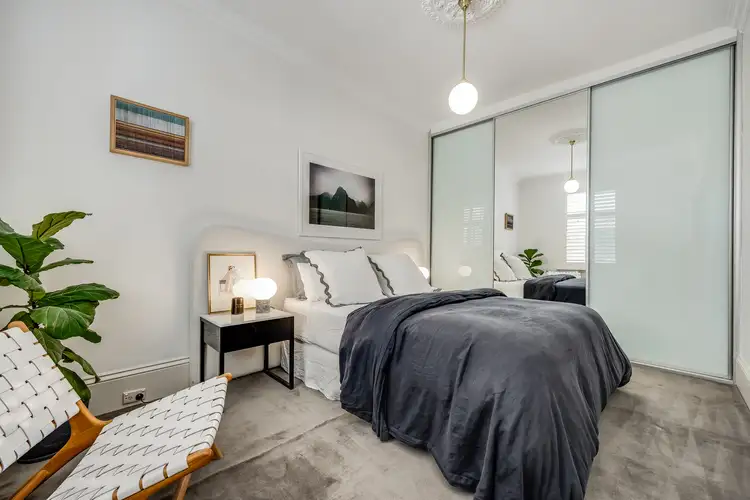
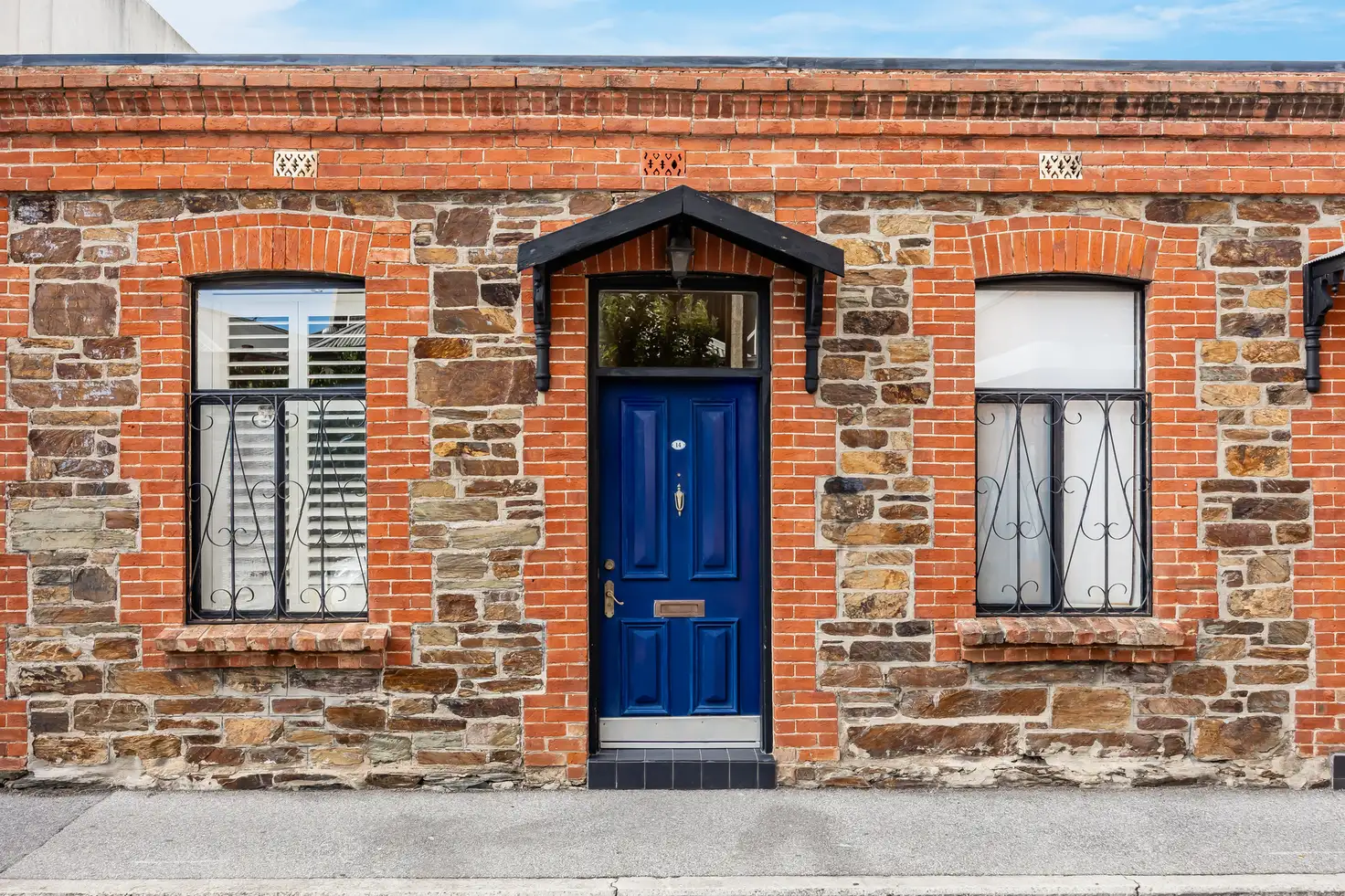


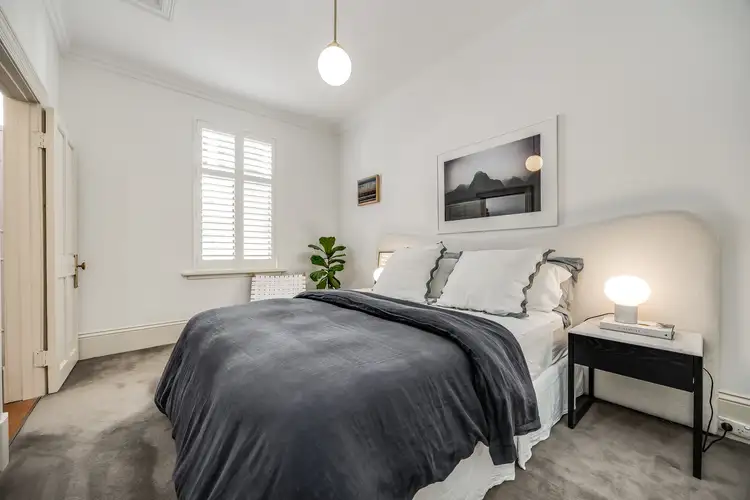
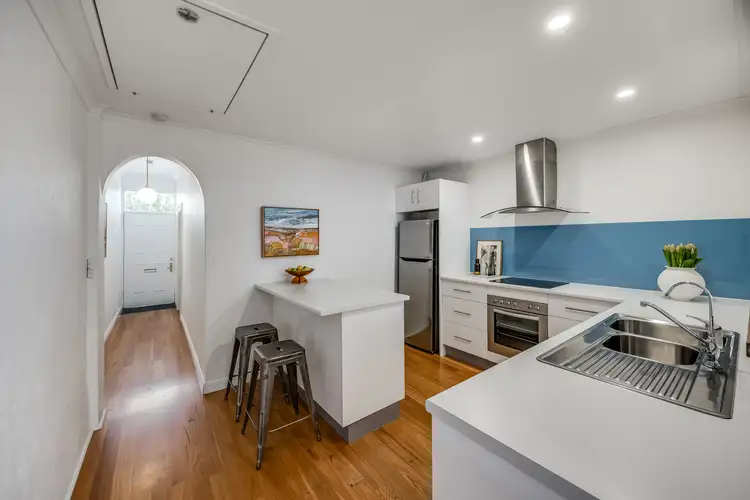
 View more
View more View more
View more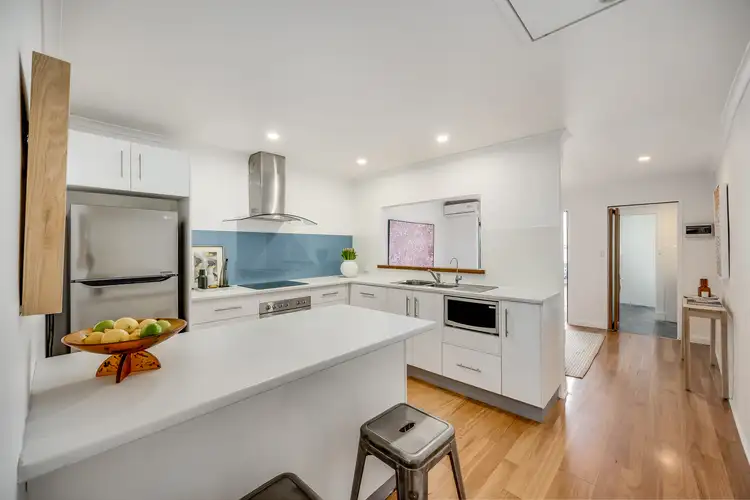 View more
View more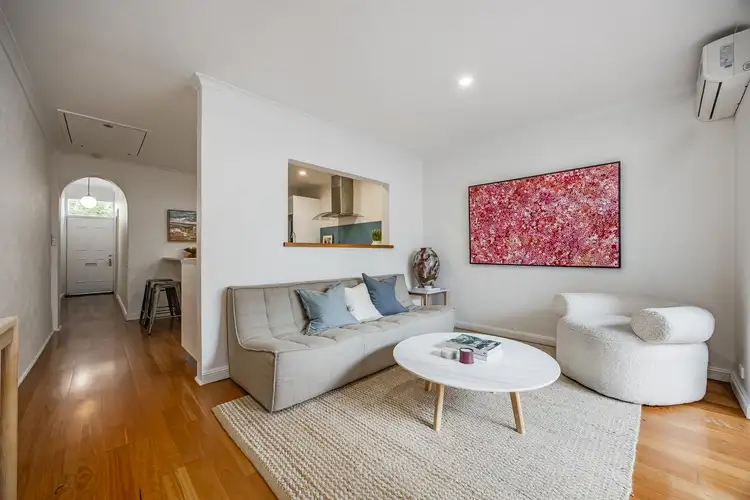 View more
View more
