If you’ve been searching for a high-set Queenslander on a decent-sized block, this is it!
Currently a run-down hardwood shell with an original kitchen and a somewhat updated bathroom, sits this perfect slab of yellow butter, perched high on a 1704m2 block, just waiting to be shaped into whatever you desire.
A great project for a builder, Queenslander enthusiast, or anybody looking for somewhere to live while renovating this unique home. 14 Yacht Street is close to everything and positioned in a natural glade.
Facing East, one street back from Canaipa Passage, there’s no views but wonderful coastal breezes and a canopy of green stretching as far as the eye can see. The site slopes to the South and has a storm-water easement on the lower-side, between number 20.
A flame tree row fringes the property from the street and a rustic farm-gate secures access to the rural-fenced yard. Take the few steps beyond the parking bay and retaining wall, to climb the decrepit but salvageable staircase.
Inside, high ceilings give a sense of spaciousness to the inter-connected rooms at the front. Double French-doors grace two rooms, making them suitable as living spaces, or perhaps dedicate one for a grand, master-suite. There’s endless options to how you could utilise the floor-space and scope to enhance the footprint.
This solid weatherboard home has seen better days and lacks a bit of maintenance. But she could be a splendid masterpiece again, if you:
• remove the paper-wasp nests
• give her a gurney,
• fill the gaps and holes in the walls
• apply a lick of paint (or two)
• add a new hairdo (spray or replace roof)
• repair the stairs, front and back
• sand and polish the original hardwood floors
• overhaul the bathroom
• install a new kitchen, or remodel the existing classic
• replace or salvage the windows
• rewire the entire house
• re-jig the floorplan to create better flow and use of bedrooms
Not easy for some, but if you can picture a happy, shiny house with billowing curtains; sunshine through the sparkling windows; and crisp linen sheets on the beds… well, you’re almost there.
Now, imagine a gourmet kitchen with integrated timber-deck to the rear and North-side. Hear your dinner sizzling on the BBQ and laughter fill the once-empty spaces. This area is enormous as is, but re-imagined it could be magnificent, with feature elements retained in a nod to nostalgia (or not).
Solid hardwood floors underfoot, white-washed walls, mood lighting and floor-to-ceiling glass doors to the decks (why stop at one), will fill her lungs with fragrant air. Opening-up the rooms will reinvigorate the home with positive energy, extending love and joy beyond the threshold.
Outside, there’s even more scope to jazz-up this abode:
• revamp the under-house storage, taking advantage of the existing slab
• utilise the partial-built framing to create space downstairs
• add a second bathroom to the laundry (water & power connected)
• give the gardens a manicure
• plant fruit & vegetables to eat
• install tanks to catch rainwater for drinking and watering gardens
• generate your own power (solar)
• build a dedicated shed or garage; you’ve got the room!
• hedge the front trees into a natural fence
• replace the rural fence for a more private & secure perimeter
All in all, this butter-box is putty in your hands. The extra land is a bonus and presents options for further out-buildings (like a garage or shed); a swimming pool; or perhaps, a granny-flat—all subject to Council approval.
If ever you’ve wanted to do-up an old Queenslander and live a happy life on the islands, then this property will certainly float your boat.
Call Chris McGregor on 0420 555 997 to arrange a private inspection, before this ship sails.
Rental Estimate: $320 to $340 per week
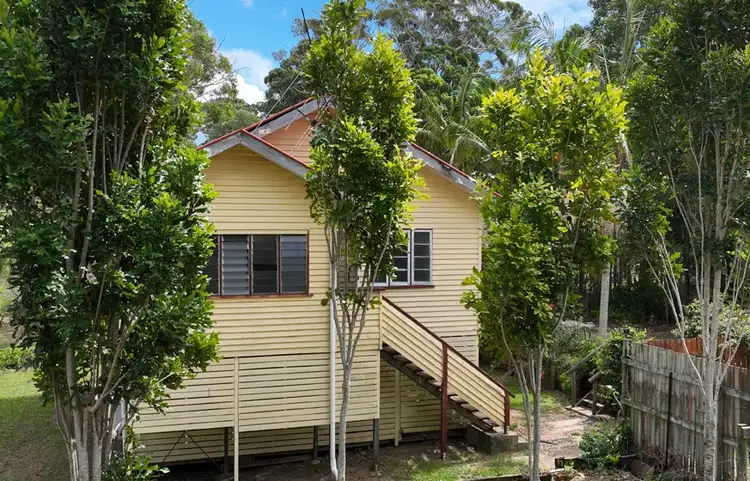
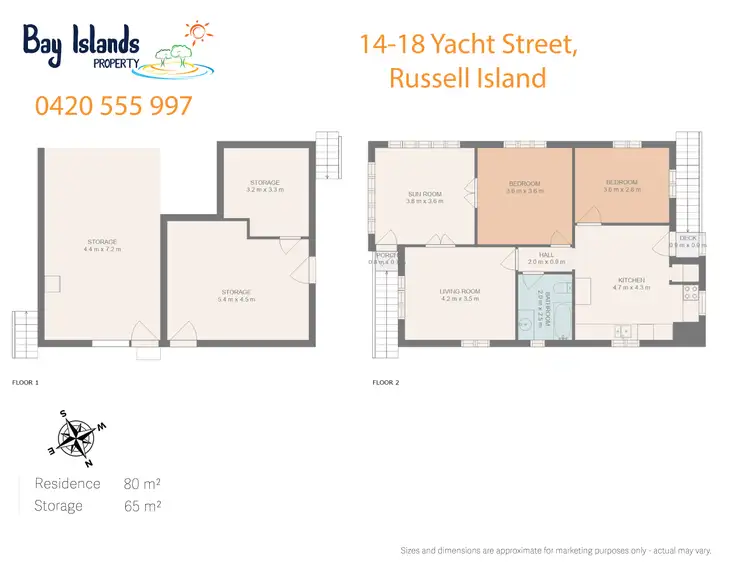
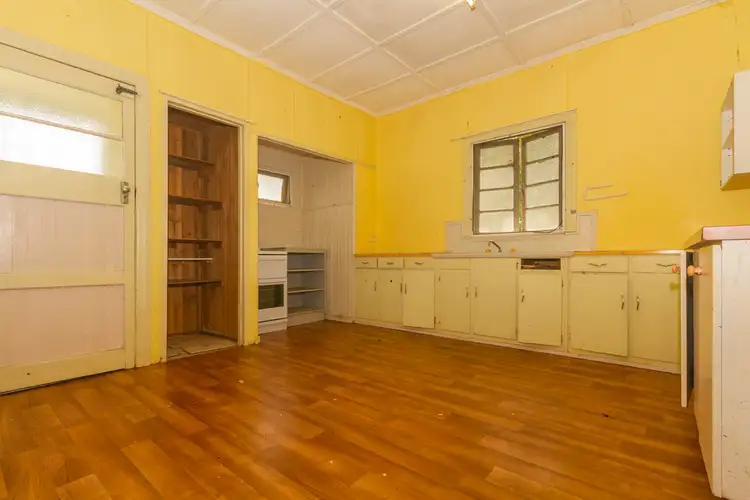
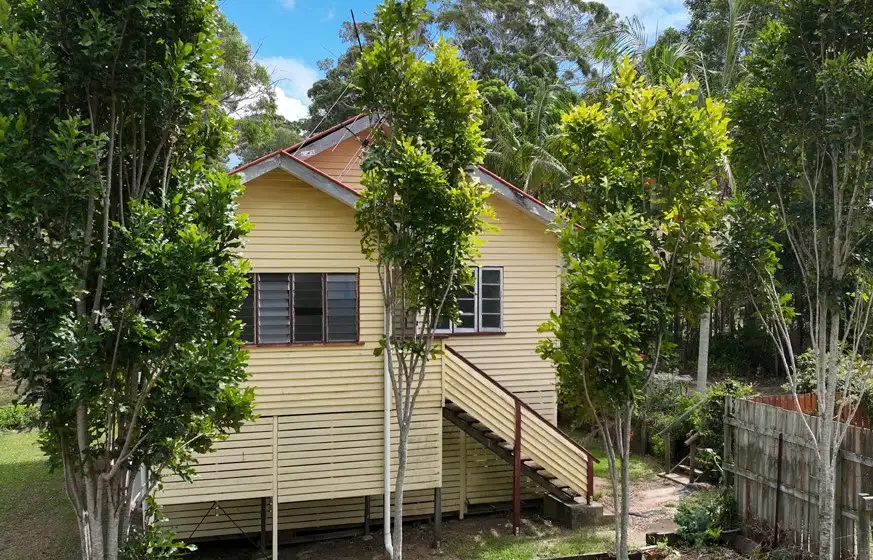


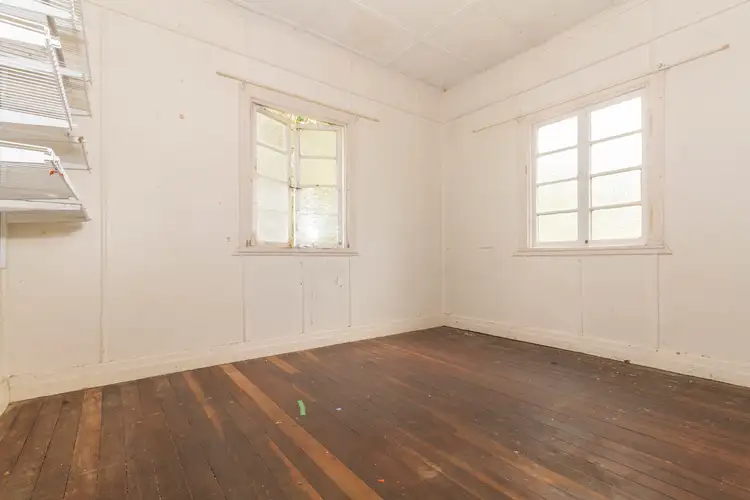
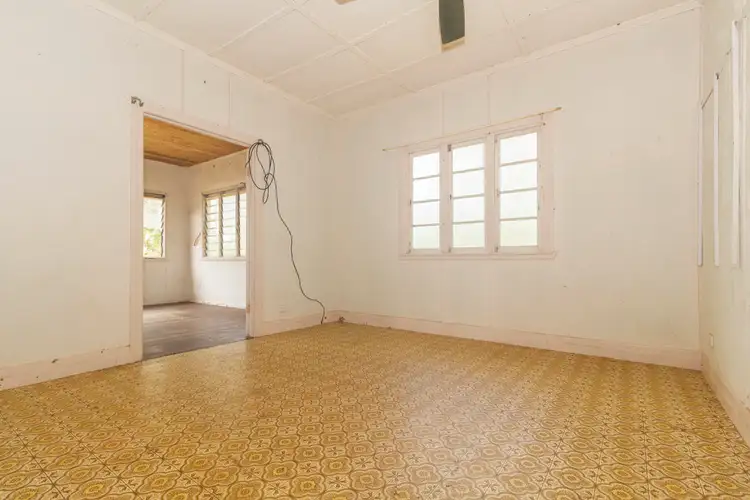
 View more
View more View more
View more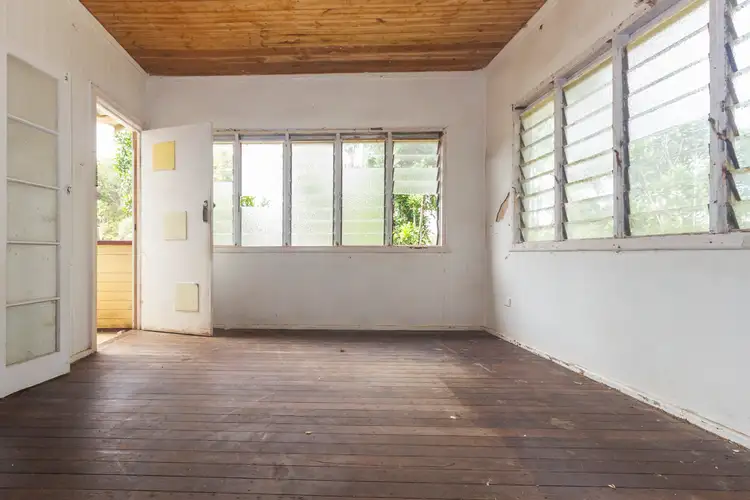 View more
View more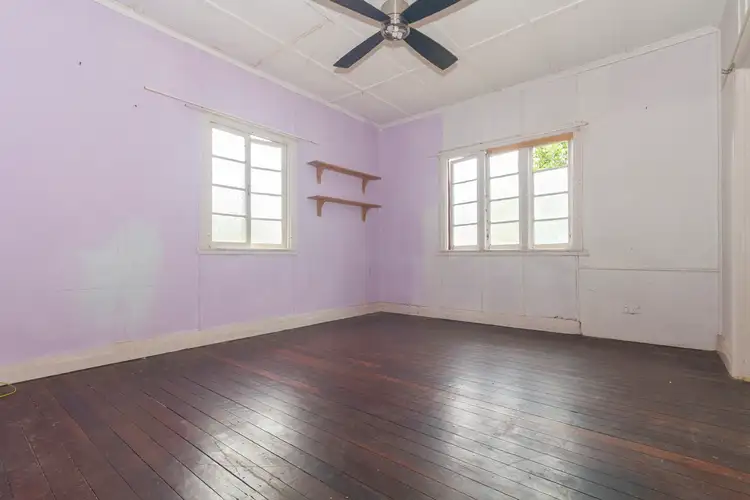 View more
View more
