Beautifully positioned along the coveted Brighton coastline, this stunning architectural residence at 140 Esplanade redefines modern coastal luxury. Completed to an exceptional standard in 2024, the home boasts expansive ocean views, sleek contemporary design, and a seamless integration of smart technology-perfectly tailored for sophisticated family living.
Meticulously designed to maximize natural light and spatial flow, the two story residence is an embodiment of elegance and functionality. Every detail, from the striking glass façade to the high tech integrated features, has been thoughtfully curated to provide an unparalleled lifestyle in one of Adelaide's most desirable beachfront locales.
Entry Level:
Step into the vibrant heart of the home where an open plan living and dining area sets a refined tone for everyday living. The gourmet kitchen, featuring high end integrated appliances, sleek cabinetry, a spacious island bench with a dedicated coffee nook, and a very spacious walk in pantry, flows effortlessly into the adjoining areas. From the lounge, double sliding doors seamlessly blend indoor and outdoor living opening onto a generously sized deck offering a breathtaking vantage point to enjoy the captivating coastal views of Brighton Beach and the famous Brighton Pier. Continuing from the lounge & kitchen area, an extra wide hall fitted with a full length skylight leads to the rear family living area, where additional double sliding doors open to an inviting alfresco space that features a modern pool and spa-with Wi Fi controlled jets, lighting, and temperature settings via the Connect My Pool App, complemented by an integrated heat pump-perfect for seamless indoor outdoor entertaining. The ground level is further enhanced by a state of the art Sonos system, delivering immersive sound in the downstairs front room and surround sound in the rear room, along with electric blinds and curtains in the key living areas. A large remote controlled gas heater in the meals/family area and a comprehensive security system-complete with HIK cameras, Paradox IR sensors, and an app automated rear roller door with entry access controls to the three car garage with rear street access and fitted with an electric car charging port-provide both comfort and peace of mind.
Level One:
Accessible via a modern lift, the upper level provides a tranquil retreat with four generously sized bedrooms. The luxurious master suite is a highlight, offering captivating ocean views, a private balcony, an opulent ensuite with a standalone bathtub and premium fittings, and in wall wiring for integrated television, data, and sound. The remaining three bedrooms each feature fluted glass for enhanced privacy while still allowing an abundance of natural light. All bedrooms on this level are fitted with electric high windows and blinds for optimal control of light and airflow. Advanced climate control is achieved through Mitsubishi Wi Fi controlled individual thermostats and room panels.
Additional Features:
Beyond its impressive living spaces, this home is laden with sophisticated amenities. A robust 20kw solar system with an extensive battery backup, managed via a dedicated app, underpins its commitment to sustainable living. The garden is effortlessly maintained with a Rainbird‑controlled watering system featuring Wi‑Fi and app access. Further thoughtful touches include a climate and humidity‑controlled wine room tucked under the stairs, a front awning with an extension that drops down and auto‑closes in windy conditions, and an electric vehicle charging port in the shed. With a three‑car garage and rear street access, every aspect of this residence has been designed to cater to those looking for the ultimate luxury coastal lifestyle.
Location:
Brighton is a charming coastal suburb celebrated for its relaxed beachside ambiance and a strong sense of community. At the heart of the suburb lies the lively Jetty Road precinct, where an array of boutique shops, inviting cafés, and essential services creates a dynamic hub for locals and visitors alike. The area is also prized for its educational opportunities, being within the zoning for the esteemed Brighton Primary & Secondary Schools, which ensures access to quality schooling options. With its picturesque coastline, excellent public transport links, and a thriving local scene, Brighton perfectly blends seaside charm with urban convenience.
Experience the epitome of seaside sophistication at 140 Esplanade-where every detail is a testament to contemporary luxury and innovative design.
Specifications
Year Built / 2024
Builder / Finesse Built
Land Size / 400m2
Council / Holdfast Bay
Council Rates / $1,315 PQ
All information provided has been obtained from sources we believe to be accurate, however, we cannot guarantee the information is accurate and we accept no liability for any errors or omissions (including but not limited to a property's land size, floor plans and size, building age and condition) Interested parties should make their own enquiries and obtain their own legal advice. RLA 254416
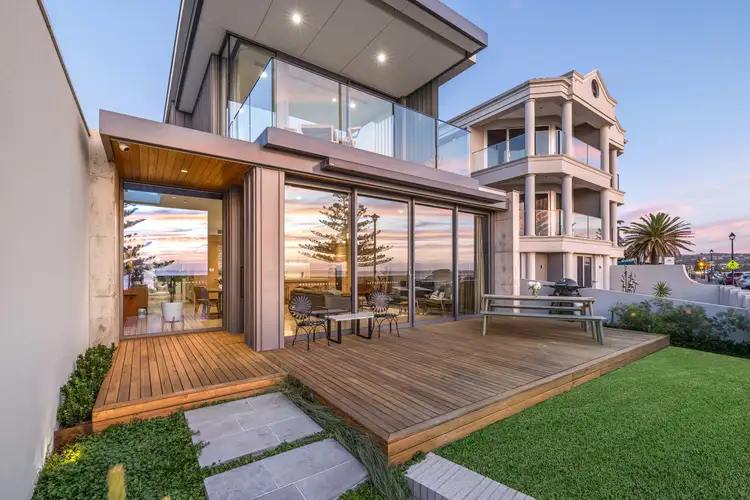
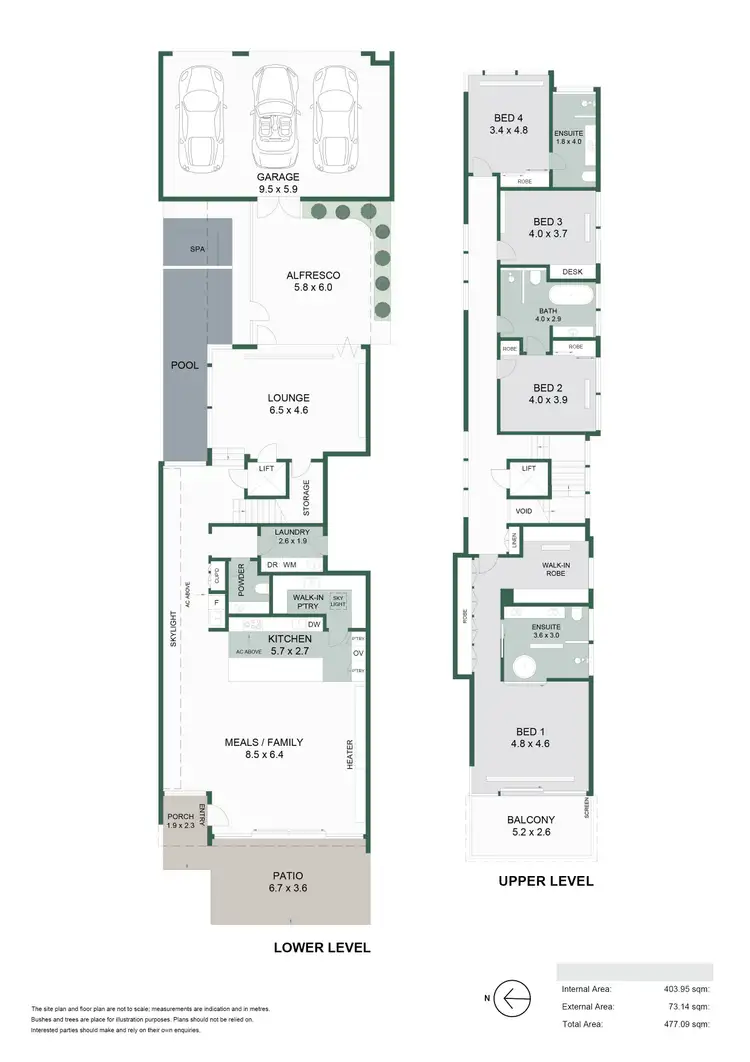
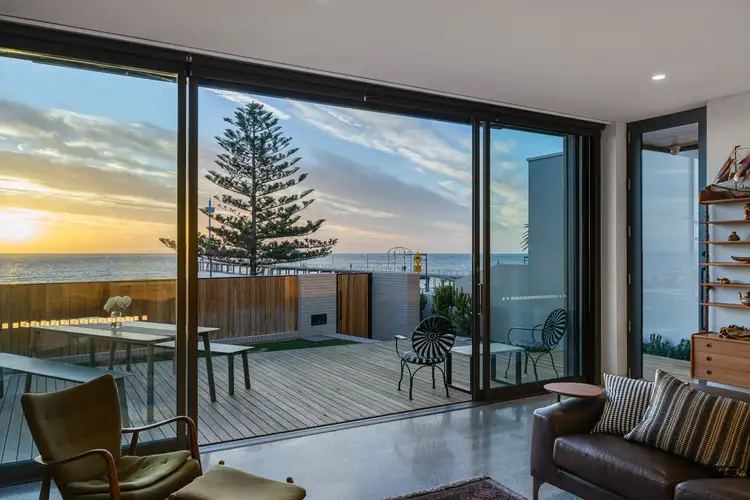
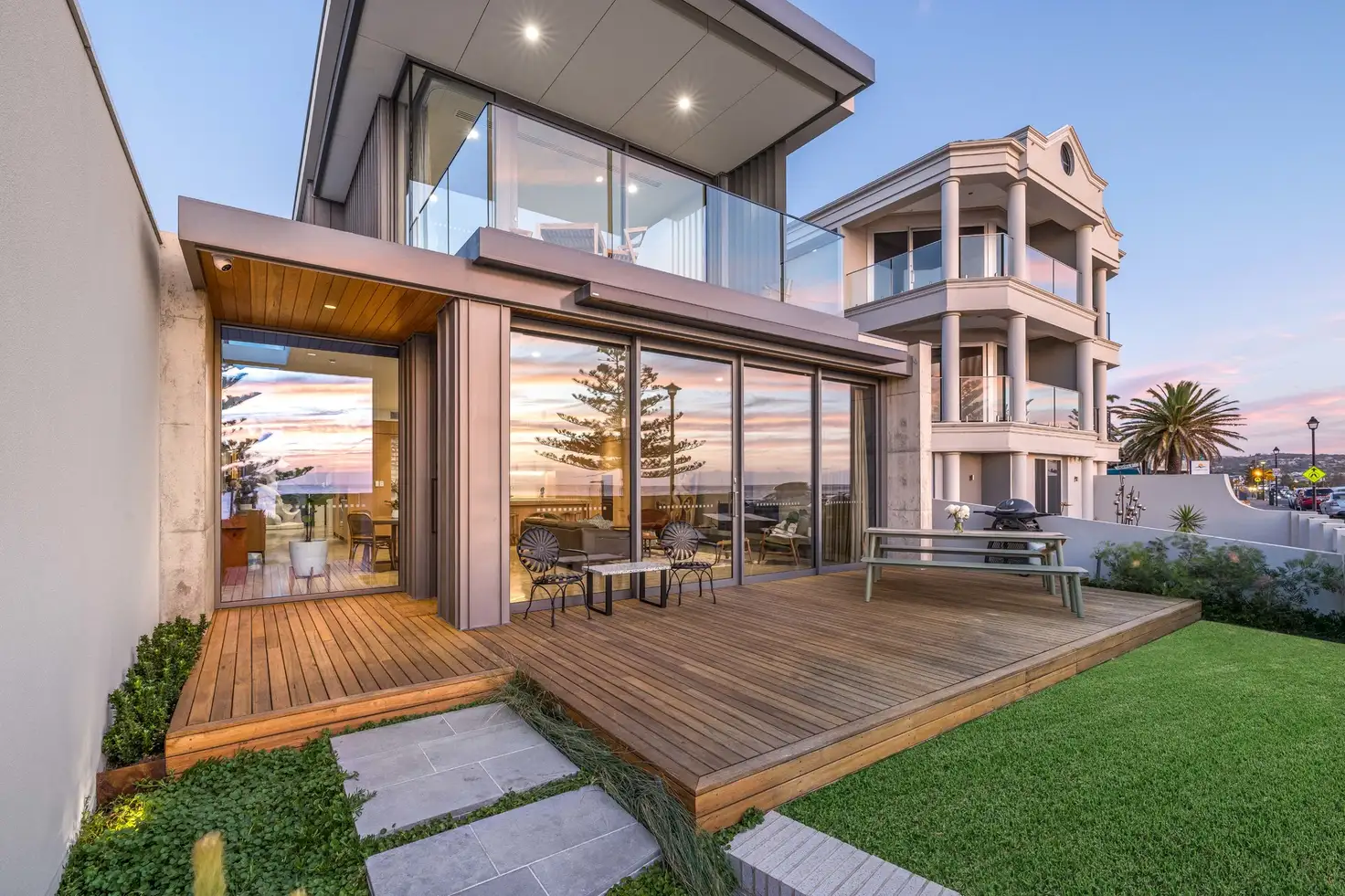


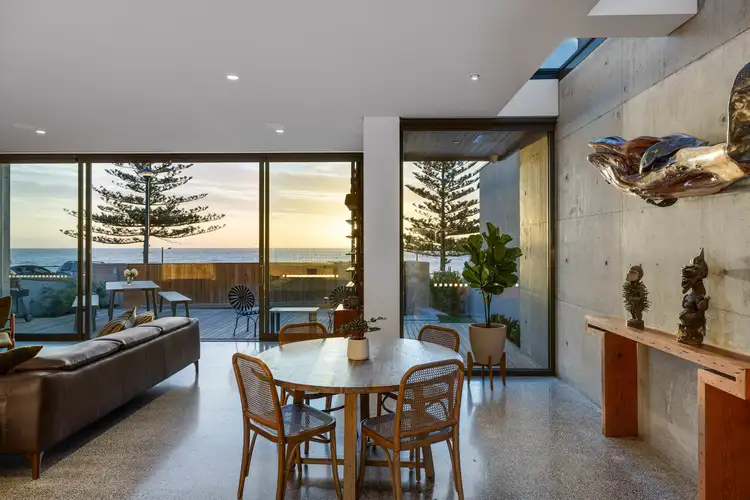
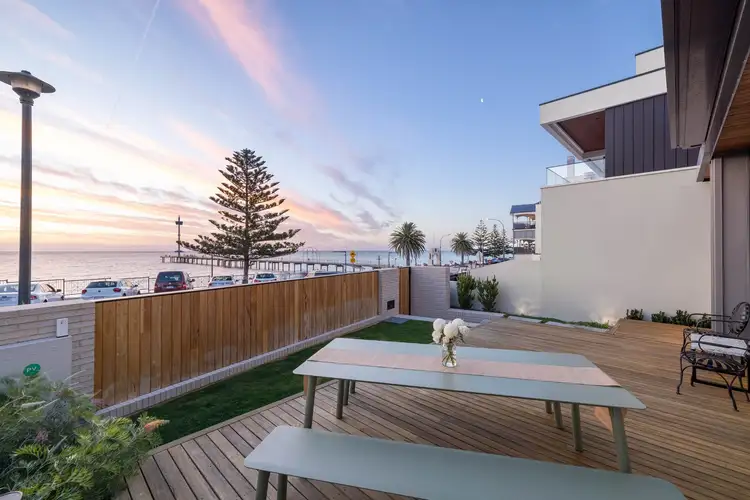
 View more
View more View more
View more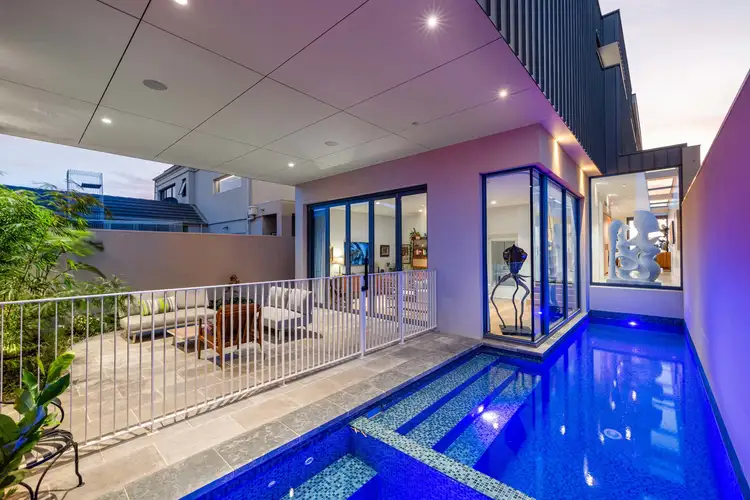 View more
View more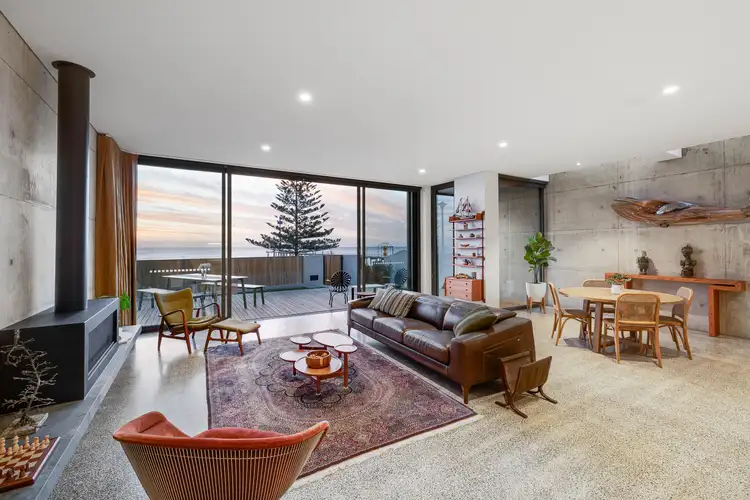 View more
View more
