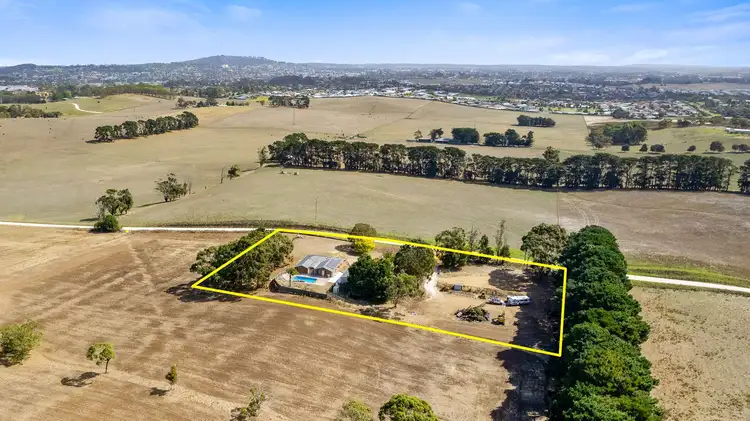Price Undisclosed
4 Bed • 2 Bath • 2 Car • 12140.5692672m²



+11
Sold





+9
Sold
140 Hawkins Road, Glenburnie SA 5291
Copy address
Price Undisclosed
- 4Bed
- 2Bath
- 2 Car
- 12140.5692672m²
House Sold on Tue 17 May, 2022
What's around Hawkins Road
House description
“Unleash your inner child with this stunning lifestyle property”
Land details
Area: 12140.5692672m²
Property video
Can't inspect the property in person? See what's inside in the video tour.
Interactive media & resources
What's around Hawkins Road
 View more
View more View more
View more View more
View more View more
View moreContact the real estate agent

Tahlia Gabrielli
Ray White Mt Gambier
0Not yet rated
Send an enquiry
This property has been sold
But you can still contact the agent140 Hawkins Road, Glenburnie SA 5291
Nearby schools in and around Glenburnie, SA
Top reviews by locals of Glenburnie, SA 5291
Discover what it's like to live in Glenburnie before you inspect or move.
Discussions in Glenburnie, SA
Wondering what the latest hot topics are in Glenburnie, South Australia?
Similar Houses for sale in Glenburnie, SA 5291
Properties for sale in nearby suburbs
Report Listing
