Please call to arrange a viewing.
Prepare to be amazed by just how much living space has been created by architect Michael Bradshaw in this stunning city home. With three bedroom zones, all linked by a light-filled central living area and courtyard, it's perfect for buyers wanting a generous yet low-maintenance base in the thriving urban village of Jolimont. Nestled between Subiaco and Wembley, opposite parklands and close to the shops and cafes of Cambridge Street, the location is super-convenient and tightly held.
Inside, you'll immediately notice the flowing layout and inviting living spaces, with a beautiful central courtyard providing warming northern sun in winter and cooling breezes in summer. Reclaimed timber floorboards and a gorgeous kitchen with a distinct mid-century aesthetic provide timeless warmth. Commercial-grade sliding doors lead out to the peaceful alfresco area, which comes with a custom-built outdoor kitchen and sculptural water feature, making this a wonderful space for entertaining and relaxed weekends and evenings.
Bedrooms are cleverly separated into three wings, comprised of four bedrooms - to the front of the house is a separate first-floor wing with a living area, double bedroom, walk-in robe and ensuite. The layout, views and space here make this equally suitable as a home office or self-contained guest wing.
The main suite, also on the first floor, has its own balcony, a luxury ensuite with a free-standing bathtub, and a dressing room with elegant built-in cabinetry.
On the ground floor is yet another wing, ideal for kids or teenagers, with a third living room or study, two bedrooms, and a bathroom. And in the low-maintenance back garden are a wonderful pool and spa, plus a double garage with its own workshop and plenty of storage space for bikes and everything else.
Families will love the oval and beautiful playgrounds across the road at Jolimont Lake, easy access to shops and a 24-hour supermarket for last-minute meals, and the proximity to Jolimont Primary School and Shenton College. It's also almost exactly halfway between city and beach, making this a great home for balancing busy working weeks with relaxed weekends.
Unique spacious and incredibly tranquil thanks to the long views out to parkland, peaceful interiors and private outdoor spaces, this is a fantastic home for professionals and families in one of Perth's best-located streets, with a buzzing urban village right on its doorstep. Come and see it for yourself.
-Architect-designed four-bedroom, three-bathroom home
-Open-plan living area, kitchen and dining area
-First-floor studio or home office and bedroom
-Luxury main suite with ensuite and dressing room
-Paved backyard with heated pool and spa
-Great separation across three bedroom wings
-24 Hour monitored security
-Peaceful location between beach and city
-Beautiful views across to parkland, Jolimont Lake
-Minutes to Cambridge Street shops, 24-hour supermarket & buses
-9-minute drive to Floreat Beach
-10-minute walk to Jolimont Primary School
These details are provided for information purposes only and do not form part of any contract and are not to be taken as a representation by the seller or their agent.

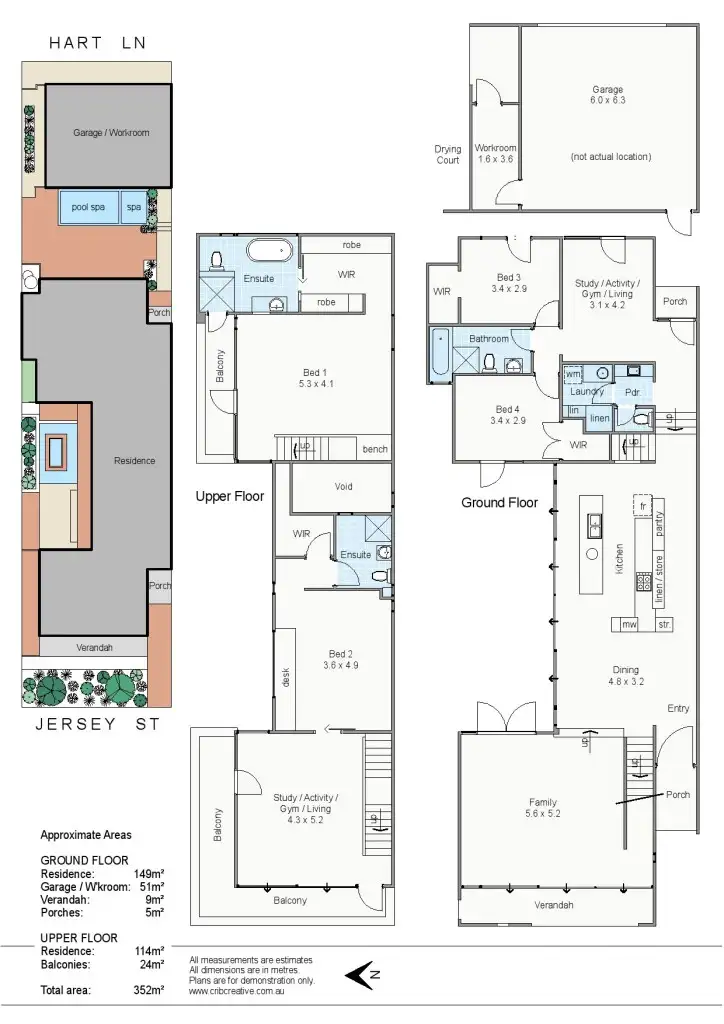
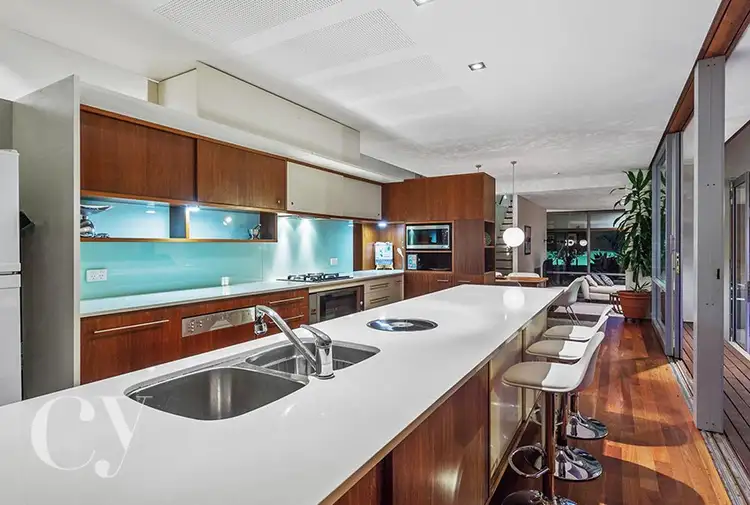
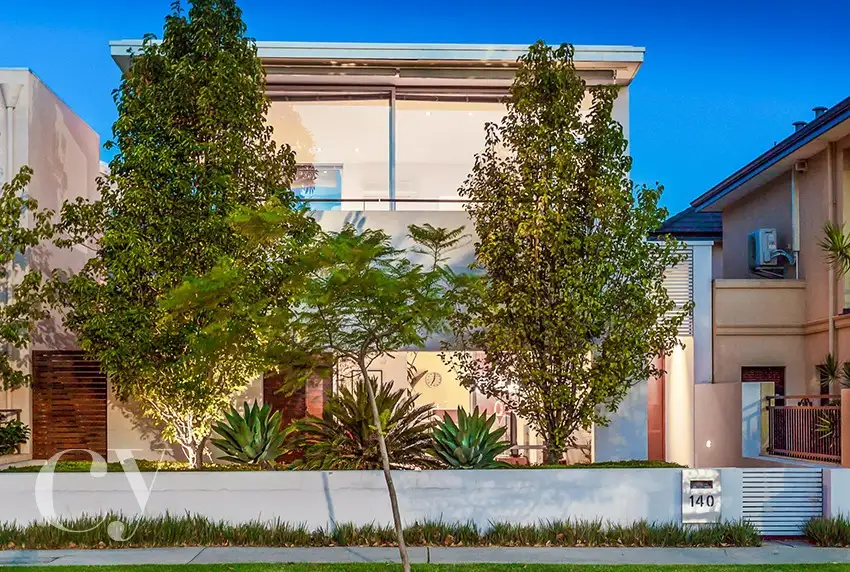


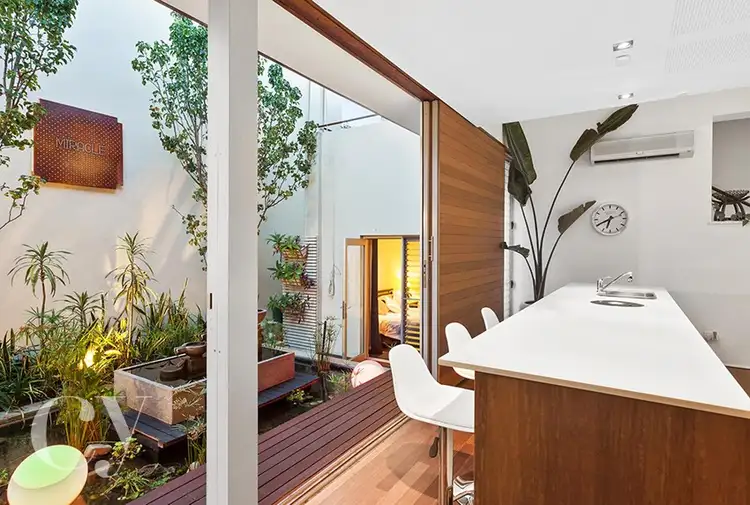
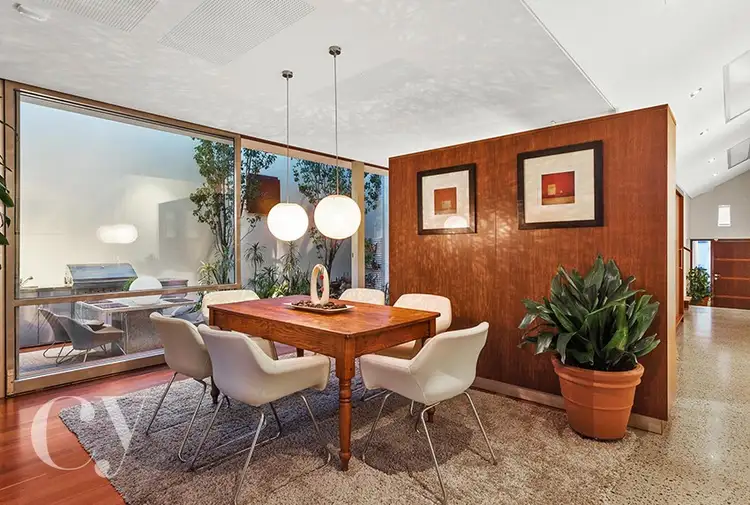
 View more
View more View more
View more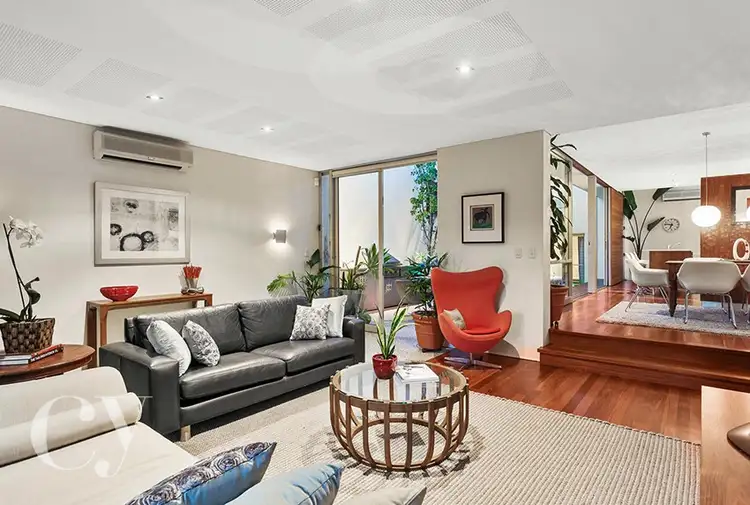 View more
View more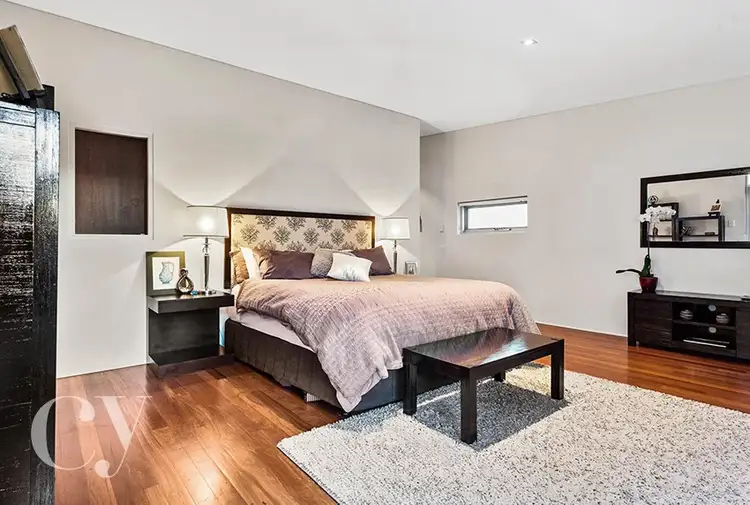 View more
View more
