$890,000
3 Bed • 2 Bath • 2 Car • 450m²
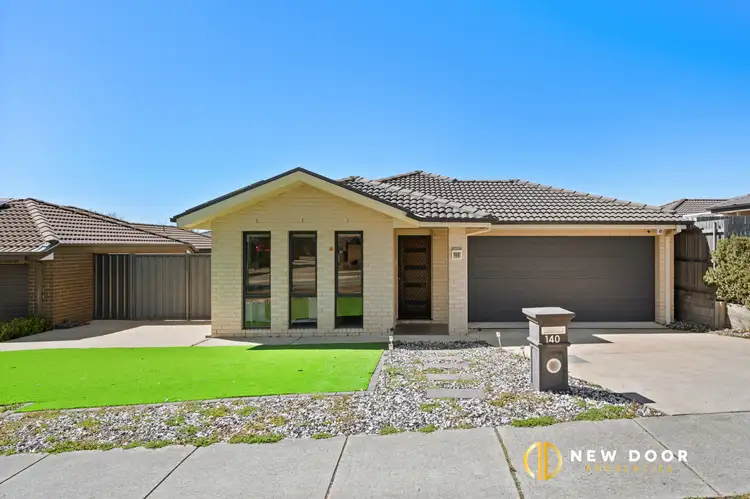
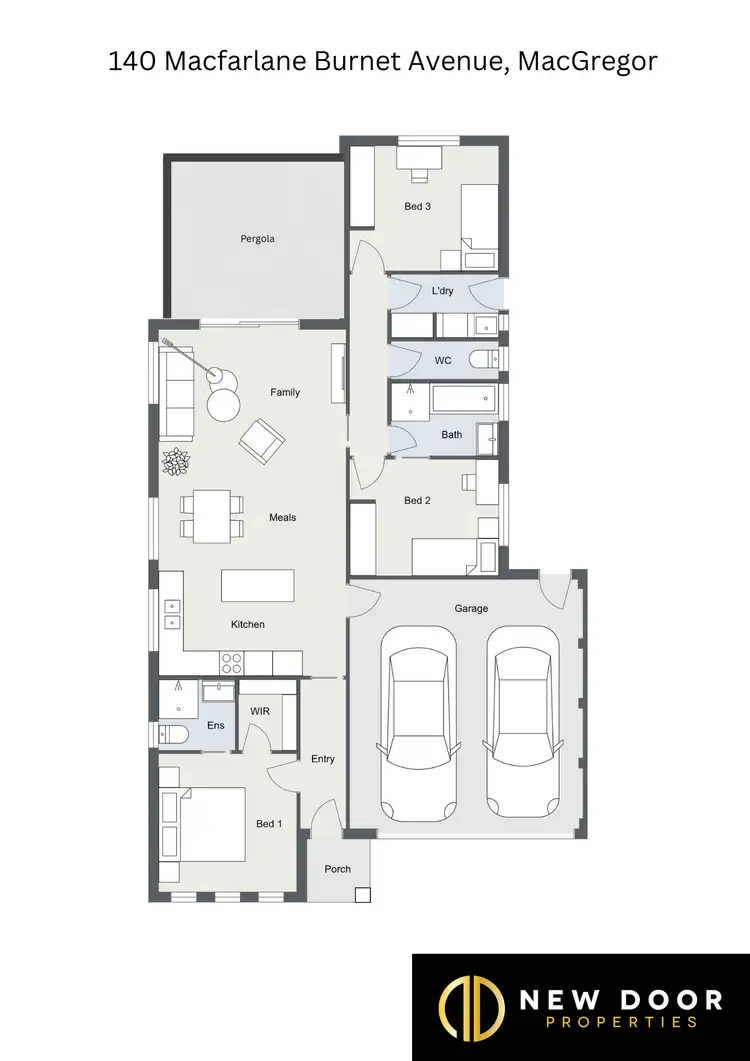
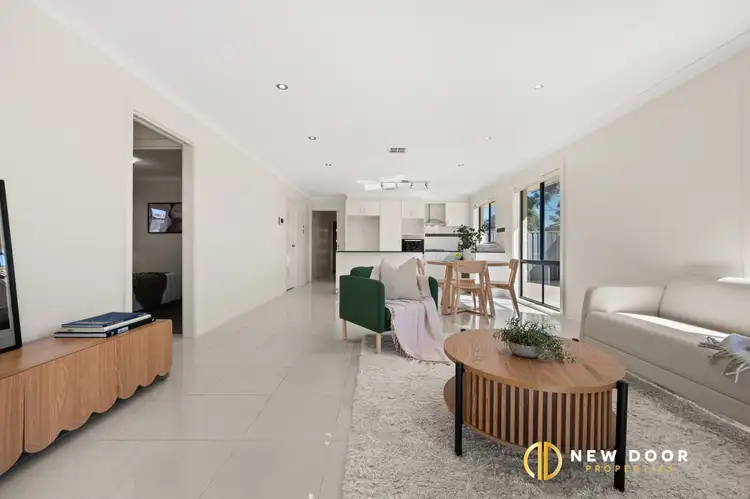
+23
Sold
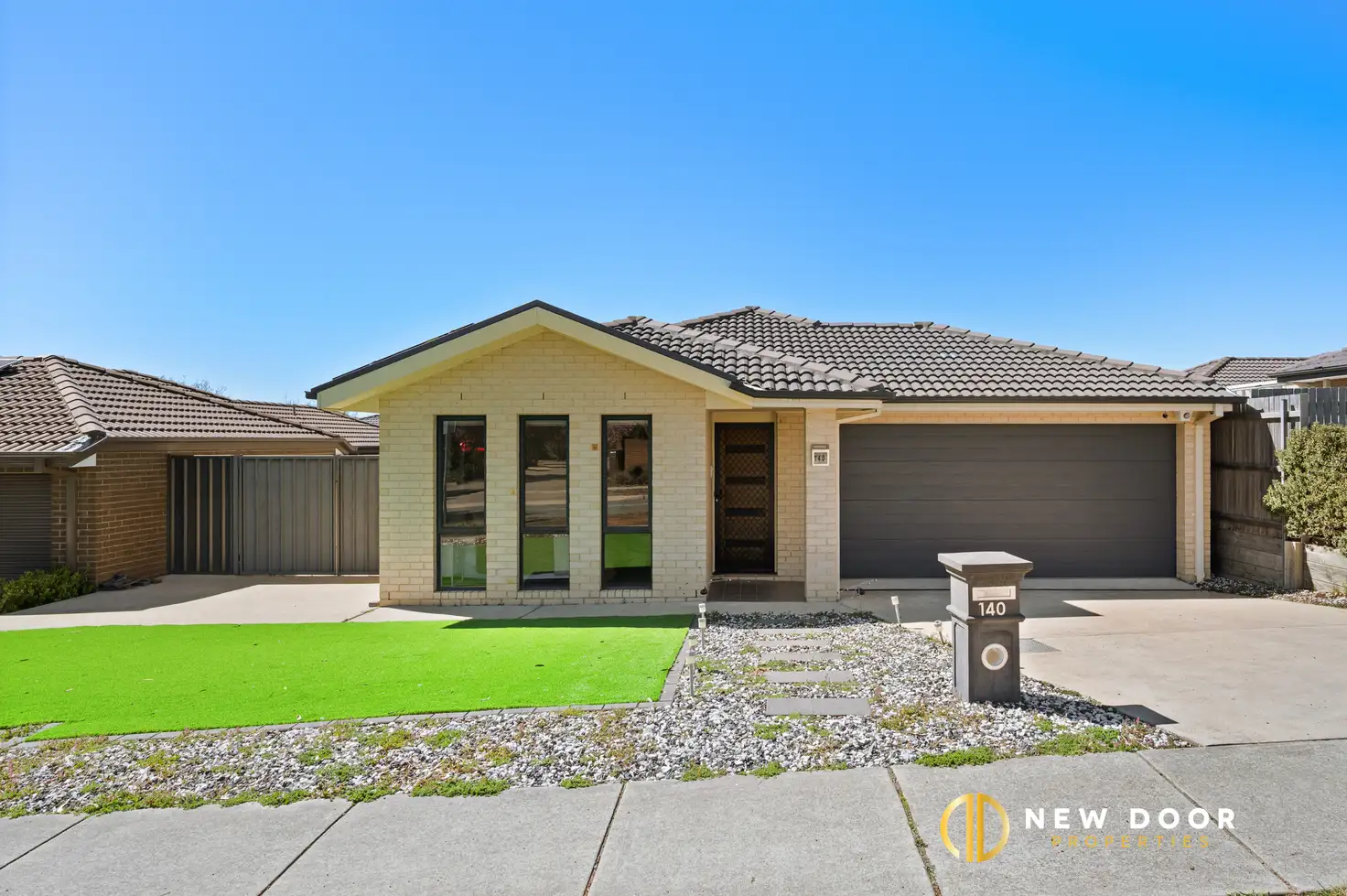


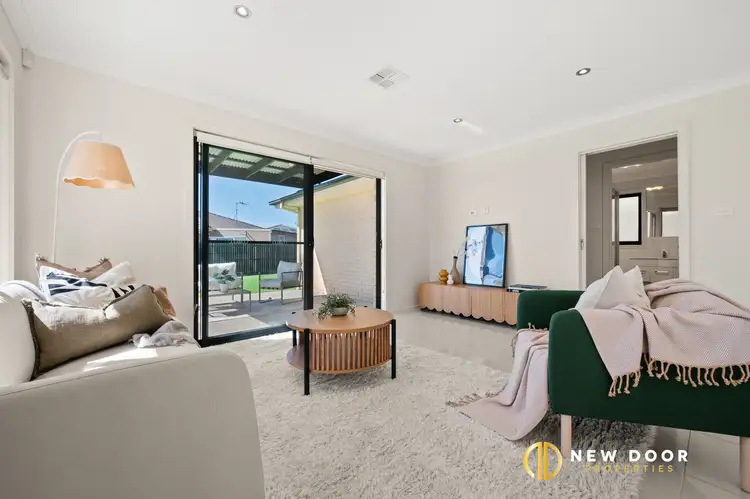
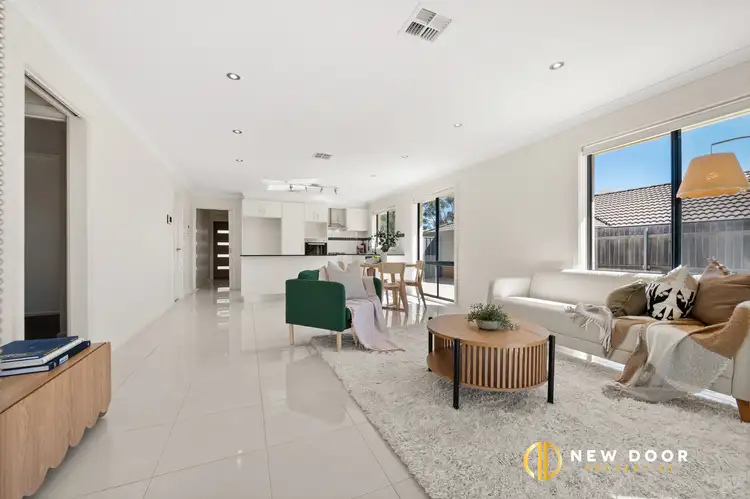
+21
Sold
140 Macfarlane Burnet Avenue, Macgregor ACT 2615
Copy address
$890,000
- 3Bed
- 2Bath
- 2 Car
- 450m²
House Sold on Tue 23 Sep, 2025
What's around Macfarlane Burnet Avenue
House description
“Perfect Start or Smart Investment Opportunity”
Building details
Area: 147m²
Energy Rating: 6
Land details
Area: 450m²
Interactive media & resources
What's around Macfarlane Burnet Avenue
 View more
View more View more
View more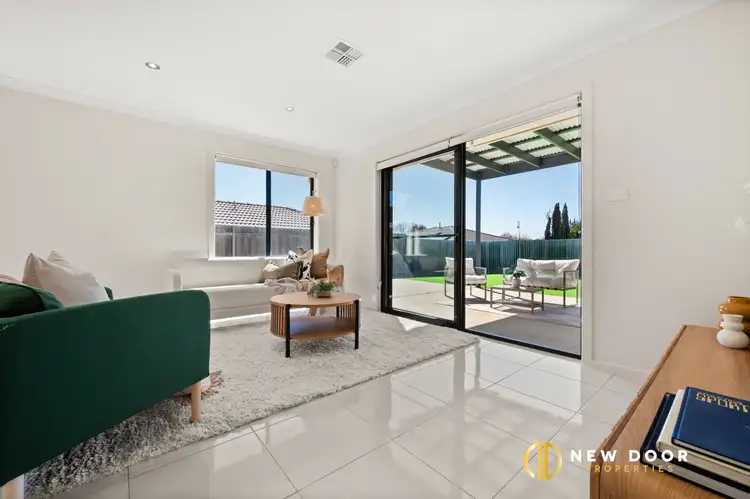 View more
View more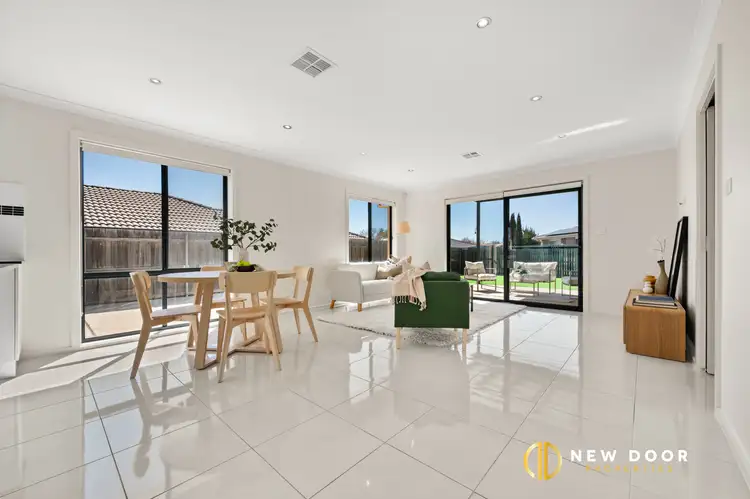 View more
View moreContact the real estate agent

Gurjant Singh
New Door Properties
0Not yet rated
Send an enquiry
This property has been sold
But you can still contact the agent140 Macfarlane Burnet Avenue, Macgregor ACT 2615
Nearby schools in and around Macgregor, ACT
Top reviews by locals of Macgregor, ACT 2615
Discover what it's like to live in Macgregor before you inspect or move.
Discussions in Macgregor, ACT
Wondering what the latest hot topics are in Macgregor, Australian Capital Territory?
Similar Houses for sale in Macgregor, ACT 2615
Properties for sale in nearby suburbs
Report Listing
