Discover a secluded sanctuary of modern farmhouse luxury.
Set on 1.19ha (2.94ac), this exceptional residence offers elevated privacy, with sweeping lawns, dotted gums, and tranquil lake views framed by a picturesque island of deciduous trees. The ideal retreat for those seeking a refined weekend escape or a permanent lifestyle change, the property provides a perfect setting for leisurely picnics, lake-side relaxation, and trout fishing, just 20 minutes' walk from Trentham's vibrant town centre.
Architectural Excellence & Interior Refinement:
Expertly designed and built with Passive House principles, the home connects galvanized iron-clad pavilions with warm timber highlights and sunlit, neutral interiors, radiating understated elegance. The central hub features a north-facing grand open-plan living and dining space beneath a soaring cathedral ceiling, seamlessly flowing to a stone-clad kitchen equipped with an induction cooktop, integrated ventilation, double butler sinks, and a stone island bench.
A generous butler's pantry accommodates dual European ovens and a large plumbed fridge/freezer, while a sizeable laundry provides abundant storage and hanging space.
The main living area opens to an expansive north-facing deck, perfect for alfresco entertaining, framed by ever-changing seasonal views of the lake. One pavilion houses the master suite with ensuite, walk-in robe, and private deck, alongside a versatile second living room, home office, or fourth bedroom with a cleverly concealed murphy bed. The opposite pavilion accommodates two further king-sized bedrooms with a shared bathroom.
Premium Craftsmanship & Luxurious Finishes:
From 2.4m solid doors and hand-scraped distressed oak flooring to light timber window frames and white-washed interiors, every detail reflects refinement and quality. Resort-style bathrooms feature travertine-style tiles, stone benchtops, walk-in showers, brushed nickel tapware, and generous storage.
Passive House Comfort & Sustainability:
• Thermally broken, high-performance European windows minimise heat loss and require virtually no maintenance.
• Carbonlite advanced panels deliver exceptional insulation and airtightness, reducing energy consumption.
• Mechanical ventilation with heat recovery (MVHR) continuously supplies fresh, filtered air while recycling indoor heat.
• Energy-efficient hot water system and superior insulation maintain year-round comfort with minimal reliance on conventional heating or cooling.
A blower door test confirmed an airtightness rating of 0.8 ACH, ensuring exceptional thermal performance and energy efficiency.
Lifestyle & Outdoor Features:
• Expansive low-maintenance composite NewTechWood deck with L-shaped beams for grapevine shading
• Landscaped gardens, lush lawns, and garden up-lighting
• Established raised vegetable garden beds, fruit trees, berries, and rhubarb
• Greenhouse with overhead sprinkler system
• 6 x 9m shed with 3-phase power, lockable workshop, and shipping container storage
• Oversized double carport and visitor parking
• 47,700L water tanks with pumps for healthy gardens, plus a 10,000L CFA tank
• 7.4kW rooftop solar panels
• Hardwired Wi-Fi boosters and 3-phase power supply
• Private and direct rear access to the Domino Trail
• Thermosoft panel heaters, Daikin split system heating/cooling in living & two bedrooms
• Blinds and textural sheers in all sleeping quarters
• Connected to town water and sewer
An Exclusive Trentham Lifestyle:
Beautifully sited for ultimate privacy and refined living, this architectural residence is ideal as a luxurious weekend escape or a permanent Melbourne retreat. Located near Trentham Golf Club, Red Beard Bakery, Du Fermier restaurant, Trentham Falls, and the historic Domino Trail, 140 Mulcahys Road offers a rare opportunity to combine timeless design, energy-efficient innovation, and the serenity of the Hepburn Shire.
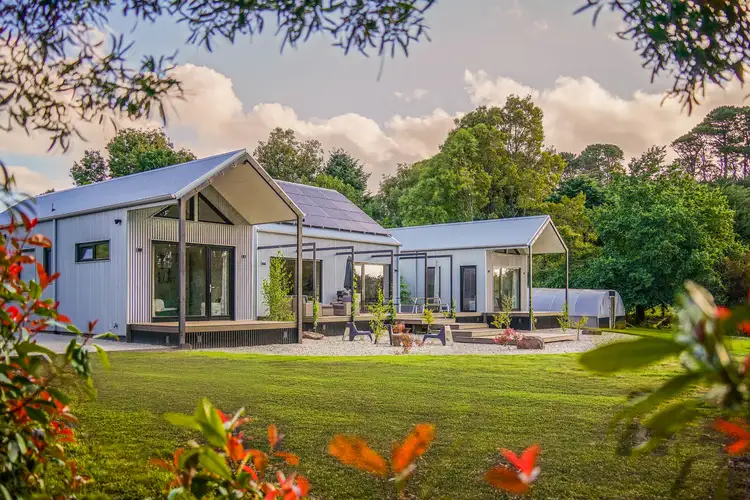
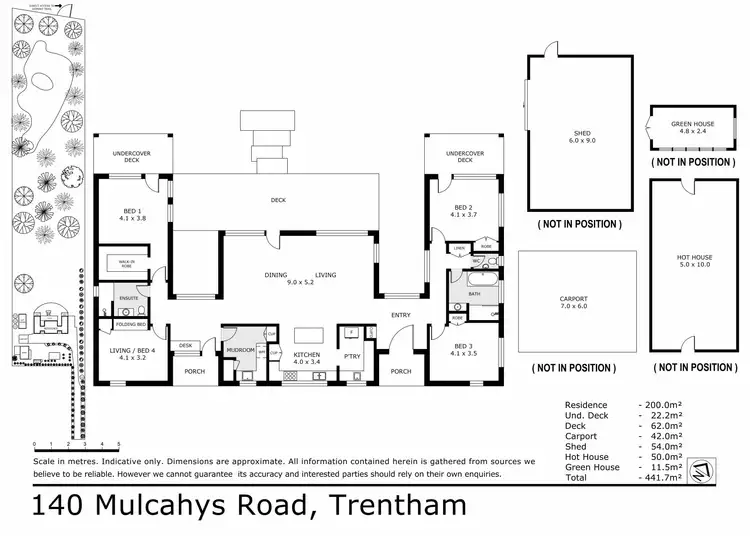
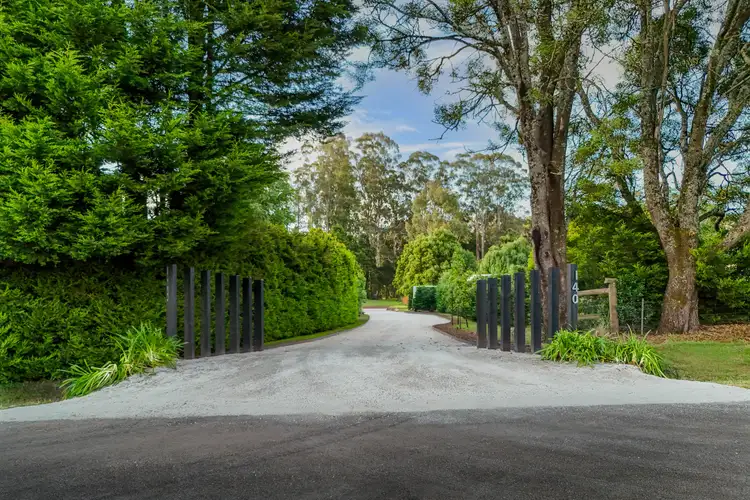
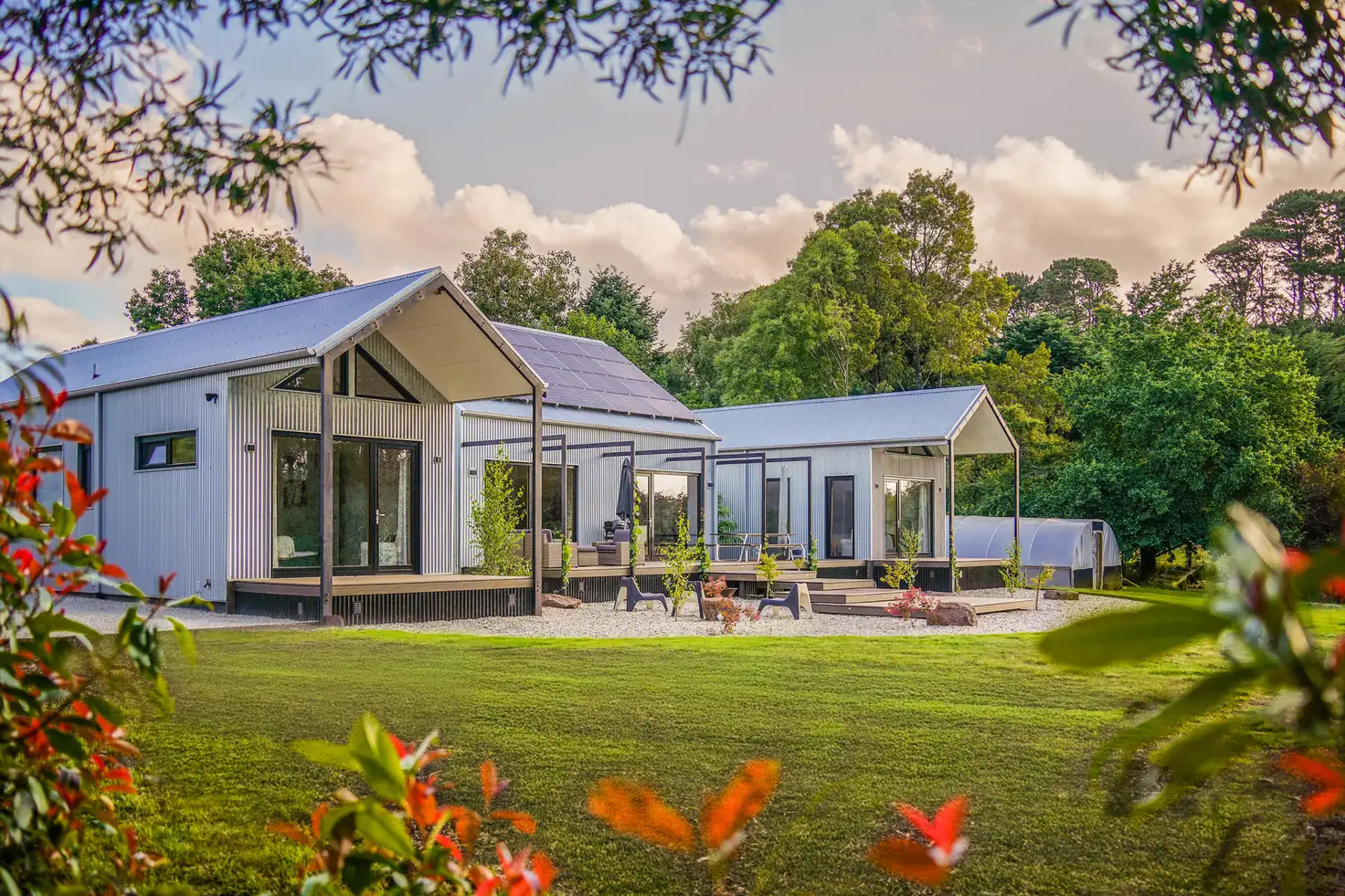


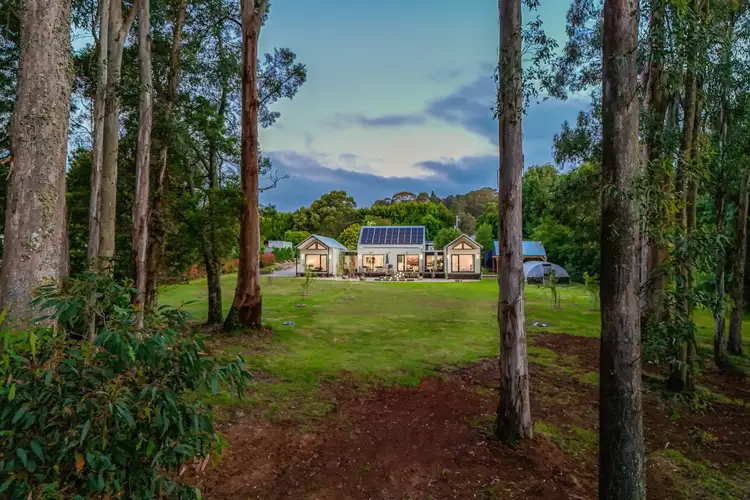
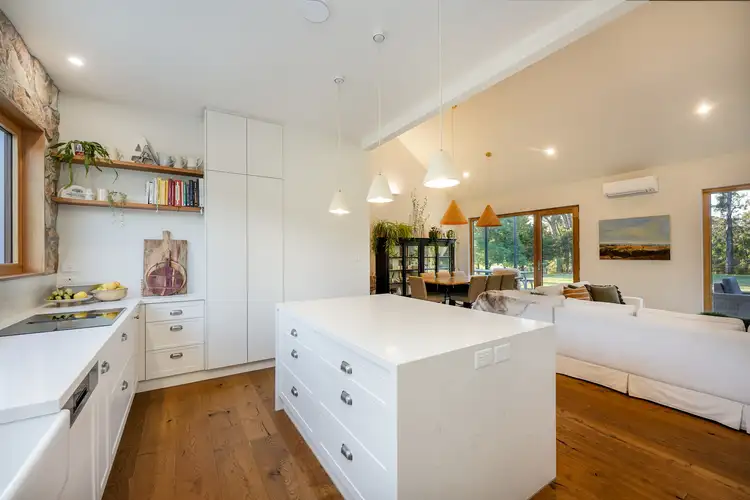
 View more
View more View more
View more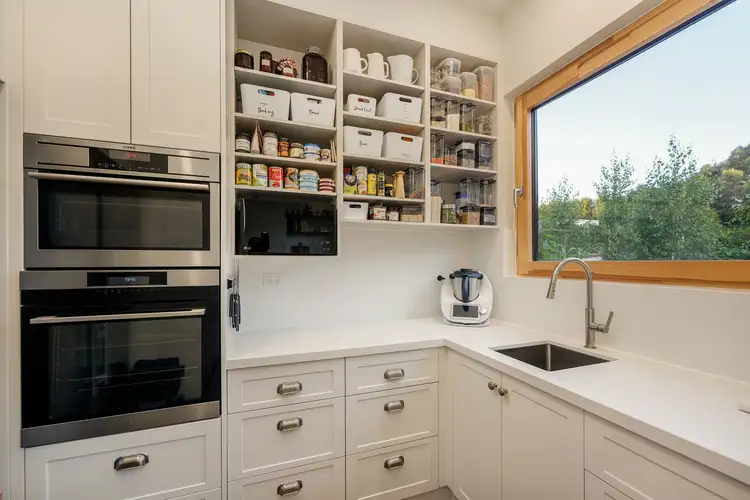 View more
View more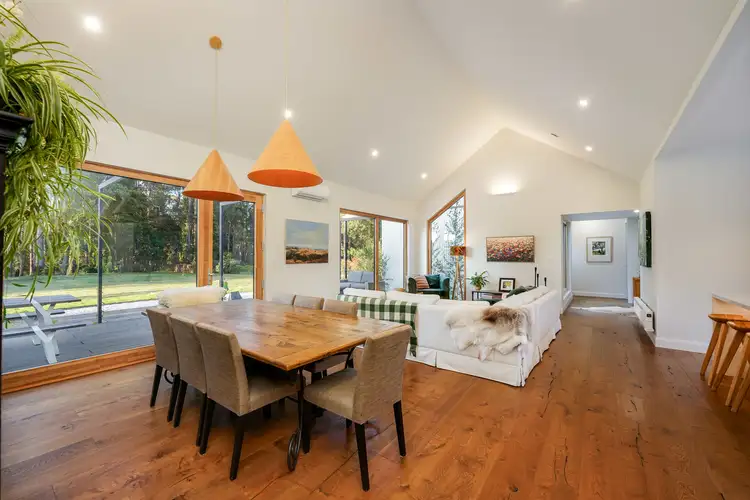 View more
View more
