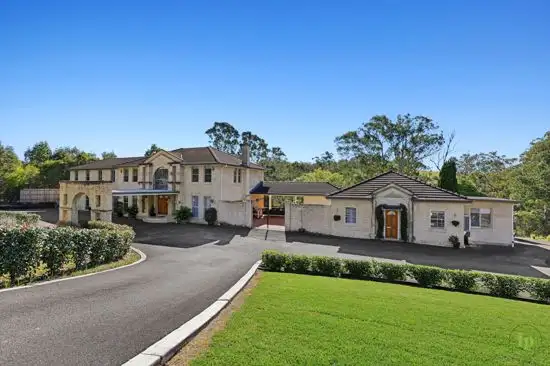Set on 5,000sqm of landscaped lawns and gardens, this French inspired dual occupancy residence is located in an ultra-convenient position less than 5 minutes from the Centre of North Richmond.
Welcomed by a tar sealed circular driveway with two electric gates and a porte-cochere, the property has a grand appeal with established trees and hedges providing privacy.
Internally the main home is light filled with large windows and French doors, soaring ceilings, ducted air conditioning, two slow combustion fireplaces and oversized bedrooms. The granny flat offers a stylish interior with timber floorboards, high ceilings, bi fold doors, slow combustion fireplace, split system air conditioning and a gourmet kitchen.
Both homes are surrounded by paved courtyards, established gardens, and have views over the rear of the property. For those looking for additional storage for vehicles or work equipment, there is a tar sealed driveway to a 18mx9m shed with 3 phase power and for those with animals there are two stables.
Main home
• Grand entrance foyer, soaring ceilings, ducted air conditioning
• Open plan lounge and dining room with a slow combustion fireplace
• Kitchen with induction cooktop, dishwasher and breakfast bar
• Study/home office with built in wardrobe, fitted laundry and separate toilet
• Master retreat with Juliet balcony and slow combustion fireplace, ensuite with spa bath and fitted walk in wardrobe
• 4 additional bedrooms, all with built in wardrobes
• Two bathrooms plus powder room
• Automatic double garage, large gym, storeroom with basin
Granny flat
• Stylishly residence, hardwood timber flooring, high ceilings
• Open plan kitchen, meals and dining room with bi fold doors to the courtyard
• Split system air conditioning and slow combustion fireplace
• Modern kitchen with induction cooktop, dishwasher, 20mm stone benchtops, breakfast bar
• 2 bedrooms, both with built in wardrobes, plus small study
• Laundry and bathroom
Great rental income
External
• Tar sealed circular driveway with two electric gates and a porte-cochere
• Automatic double garage with internal access
• Paved rear courtyard with travertine steps
• Established lawns, gardens and fruit trees
• In ground salt water swimming pool
• 120,000L concrete water tank + 36,368L over flow tank, plus 5,000L water tank
• Tar sealed driveway to a 18mx9m Shed, water tank
• 3 phase power, envirocycle septic system








 View more
View more View more
View more View more
View more View more
View more
