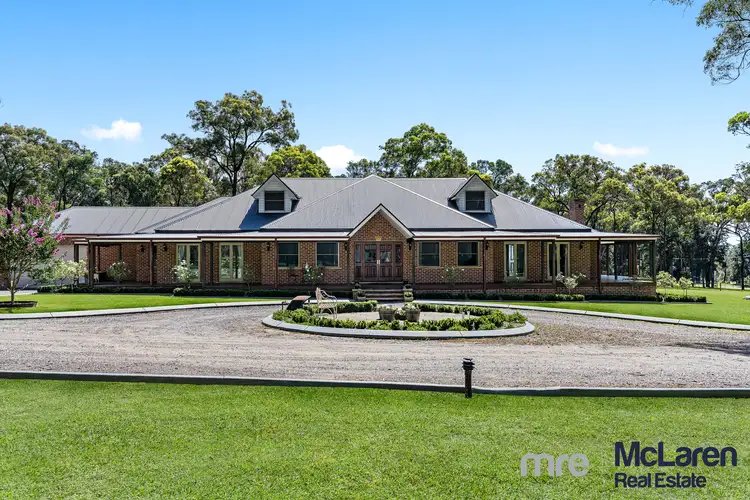Bordering the Blue Mountains National Park, surrounded on all sides by the bounty of nature, 140 Rockbarton Road is your chance to get away from it all. This gorgeous rural property offers spectacular, sweeping views, twelve hectares (29.1 acres) of space to use, and an elegantly styled, spacious six-bedroom home with which to experience truly tranquil family life. For a home that lets you enjoy the finer things in life, 140 Rockbarton Road is the one for you.
Past its long driveway and personal roundabout, the home presents strongly with its stylish timber decking and neat gardens. This quality style is carried into the home’s spacious interior: timber accents and tall ceilings with feature cornices, alongside timber flooring throughout, all combine for an exquisite experience. After the large greeting foyer, with its display niche, the sheer size of the home is made immediately apparent.
Bedrooms can be found spaced throughout the home, with all being particularly spacious and featuring carpeting, curtains, ducted air conditioning and triple or quadruple built-in wardrobes. The master bedroom is larger than the rest, and features a walk-through wardrobe and lovely ensuite with floor to ceiling tiling, a stone top vanity with slow close cabinetry, and corner shower with minimal glass to clean. Just down the hall, the main three-piece bathroom is similarly styled with its wall-spanning stone top vanity and twin basins, freestanding bathtub with upgraded tapware, and oversized shower with two shower heads.
Operating from the eminently spacious core of the home, the open plan kitchen, family, and dining room spaces offer gorgeous views of the forested tree line at the back of the property, and its immense size makes it very versatile. The kitchen presents itself with an aesthetic cosiness, and features a large stone top island with plenty of slow close cabinetry all around, a 900mm ILVE oven and stove top, and walk-in pantry.
Not done yet, this splendid family stunner still offers: a timber-decked alfresco entertainment space, from where you can just relax and listen to the birds sing; its spacious media and rumpus rooms located at the far end of the home for extra privacy, with options for use as recreation or relaxation spaces along with a fireplace; and the home’s second storey presents a unique opportunity as a secondary living area/extra bedroom, perfect for use as a teenager’s retreat or kids play area, that also comes with its own bathroom.
With twelve hectares of beautiful, tranquil nature-bound area to play with, alongside a huge multi-purpose shed and further storage space, you’ve got everything you need all in one place. Leave life’s troubles out of the bush where they belong by calling McLaren Real Estate today.
Other features include:
• Land size – 11.78 hectares
• Oversized, multi-purpose shed
• Remote-controlled double garage with interior access
• Fully carpeted second storey with attached bathroom, great for use as teenager’s retreat
• Large laundry with stone top benches, cabinetry, and powder room
Disclaimer:
All information contained herein is gathered from sources we deem to be reliable. However, we cannot guarantee its accuracy and interested persons should rely on their own enquiries.









 View more
View more View more
View more View more
View more View more
View more


