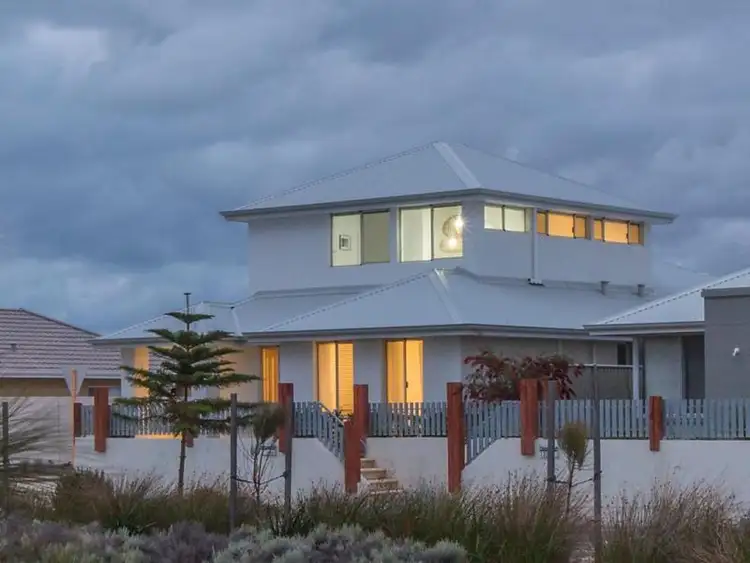BUY BELOW TODAYS REPLACEMENT COST!!!
Please contact Aaron Green for a private viewing
Quality modern low-maintenance living is all but assured from within this stunning 101 Residential-built four bedroom two bathroom home, nestled on an elevated and fully-fenced 348sqm (approx.) corner block that overlooks picturesque Shorehaven Estate parklands, a fantastic children's playground and is within a very close proximity of the local pharmacy, cafe, medical and dental facilities, with the beach and so much more virtually at your doorstep.
A distinct and stylish beach theme pervades the residence's interior, highlighted by a light and bright open-plan family, dining and kitchen area downstairs, perfect for entertaining and seamlessly extending out to a rear north-facing alfresco deck with an outdoor shower to wash the sand off before you step back inside. The sleek kitchen itself boasts sparkling stone bench tops, glossy white cabinetry, a double sink, contemporary light fittings, fridge plumbing, a feature reverse-osmosis water-filter tap, a Fisher and Paykel double dishwasher, range hood and a 900mm stainless-steel Westinghouse gas cook top and oven.
The minor sleeping quarters, including a sumptuous guest suite, are also positioned on the lower level, as is a carpeted theatre room that lies beyond the light-filled entrance lobby and acts as a quiet respite from the busy hub of the house. Upstairs, parental relaxation is defined in the form of a tranquilly-spacious and private master bedroom suite, complete with carpet (to both the sleeping/retreat area and the walk-in wardrobe) and an impeccable ensuite bathroom featuring a large black monsoon shower head, a separate toilet and separate "his and hers" granite twin vanities.
Enjoy the bonus of a handy back laneway with easy access into your remote-controlled double garage, from where you can hop in the car with the young family and experience multiple nearby amenities, including the Shorehaven Beach Cafe, newly-opened childcare centre, future primary school, sporting oval and a soon-to-be-completed Christian Grammar School. What a coastal cracker!
Other features include, but are not limited to;
- Feature Merbau decking and a Merbau wall amongst the rendered walls of the alfresco area and entertaining deck at the rear of the property
- Built-in cabinetry to the main open-plan family/dining area, with quality easy-care Quickstep Eligna flooring
- Spacious lower-level queen-sized 2nd/3rd bedrooms with carpet and mirrored built-in robes
- Carpeted 4th or "guest" bedroom downstairs, complete with a walk-through robe with semi-ensuite access into a common main bathroom, boasting a separate bath, shower and a granite vanity
- Functional tiled laundry with a double linen press, a lockable outdoor access to the side clothesline area of the home and a convenient internal shopper's entrance via the double garage (with its own side storage area within the dimensions)
- Downstairs linen press
- Separate toilet on ground floor
- Feature LED down lighting throughout, with additional pendant lighting to various parts of the floor plan
- Quality tap fittings
- Solid EssaStone bench tops
- Extra-wide feature wood and glass-panelled entry door
- Ducted reverse-cycle air-conditioning
- Solar hot water system (with gas booster)
- Reticulation
- NBN internet connection
- Off-road street parking on Shorehaven Boulevard
- Completed in 2014 - barely two years young!
- Get ready to enjoy the future Coastal Village Centre, including a Woolworths and 14 specialty stores and dining options, or spend a relaxing afternoon at the stunning four-hectare Waterfront Park, with Stage One now open and ready to indulge in








 View more
View more View more
View more View more
View more View more
View more
