Set across a beautifully landscaped 1.01-hectare estate, this exceptional lowset home combines timeless design with family functionality, offering privacy, space and an enviable lifestyle surrounded by nature.
Privately positioned behind electric gates, a wide concrete driveway welcomes you home to light-filled interiors where neutral finishes, plantation shutters and quality craftsmanship create a sense of calm. The thoughtfully designed floorplan features multiple living areas and seamless flow to the outdoors, ideal for both everyday living and entertaining.
At the heart of the home, the kitchen, dining and living area connect with ease. The kitchen is finished with a stone island bench, quality appliances and sleek cabinetry - a space that's equal parts practical and stylish, perfect for relaxed family meals or hosting guests.
Sliding doors open to a covered alfresco patio overlooking open lawns and a peaceful backdrop of towering bushland - a true extension of the home and a space to unwind, entertain or watch the kids play in complete privacy.
There are four generously sized bedrooms, including a beautifully appointed primary suite with walk-in robe and modern ensuite. A second living room provides flexibility for families of all sizes, while a stylish family bathroom and additional powder room cater comfortably for guests.
Beyond the home, the infrastructure on offer is impressive. Whether you're looking for storage, workshop space, room for vehicles or future potential, the combination of a double garage, 9m x 6m shed, 15m x 6m shed and 4.8m x 6m workshop offers remarkable versatility to tailor the space to your needs.
Property highlights include:
• Lowset steel framed home on 1.01 hectares (approx. 2.5 acres)
• Solar power
• 4 spacious bedrooms
• 2 bathrooms including ensuite to primary, plus a separate powder room
• Multiple living zones including a second lounge/media room
• Kitchen with stone island, quality appliances and pendant lighting
• Reverse cycle air-conditioning, ceiling fans and plantation shutters throughout
• Water Bore
• 3 x 10,000L Rainwater tanks
• Expansive covered entertaining area with views over lawn and natural bush
• Double remote garage plus extensive shedding for up to 8 vehicles or multipurpose use
• Electric gated entry, manicured grounds, chicken coop and open lawn areas
• Convenient location close to Capalaba, Birkdale, elite schools and major arterial roads
A beautifully balanced acreage home offering lifestyle, space and flexibility - 140 Sunnydene Road is a must-inspect for those seeking refined rural living with all the modern comforts.
Come and experience the peace, space and potential for yourself - homes of this calibre are rarely available.
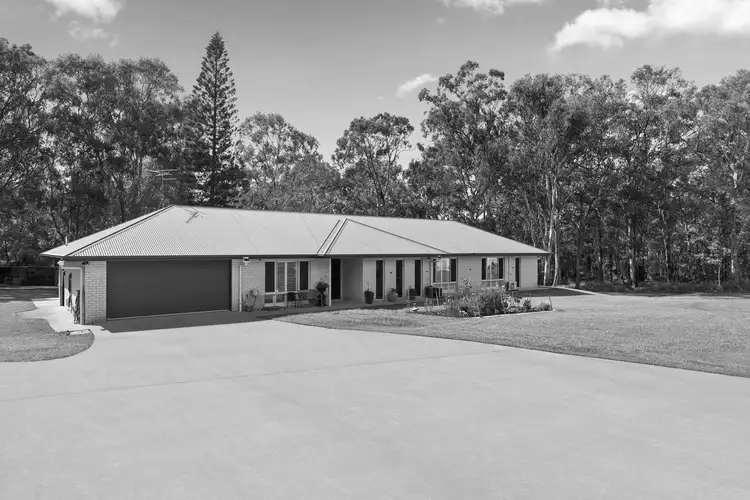
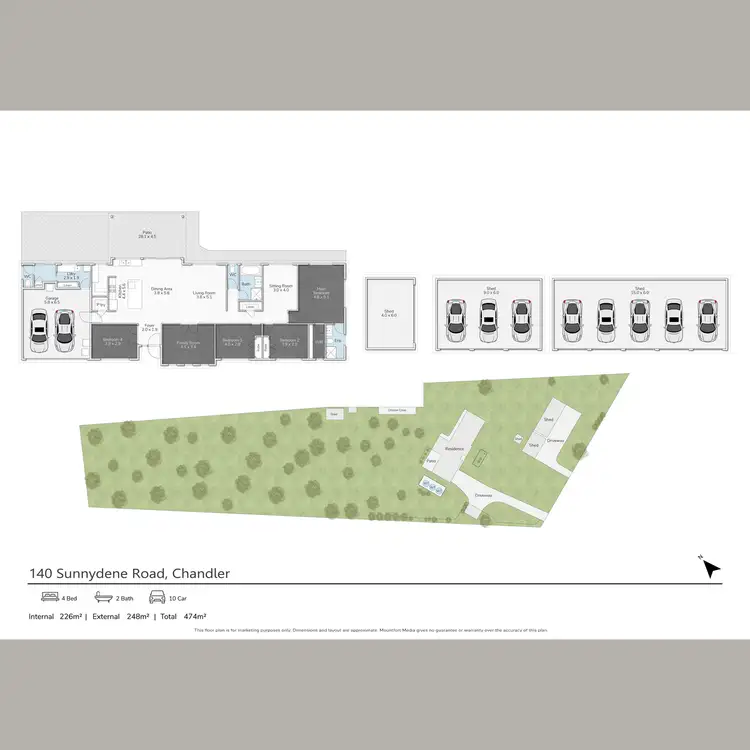
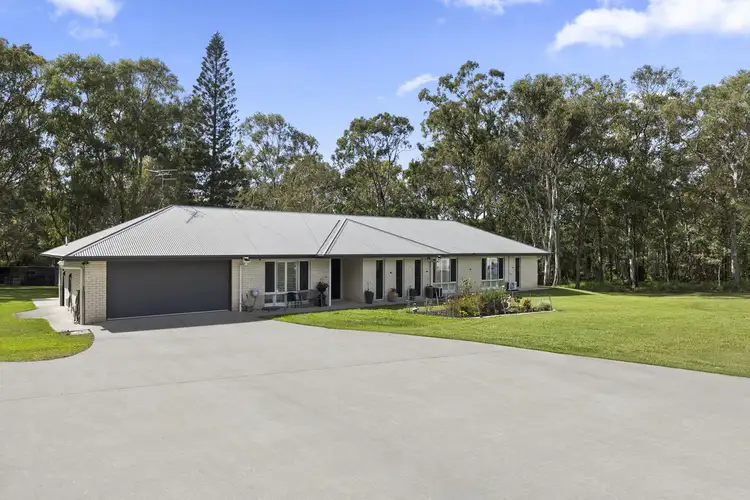
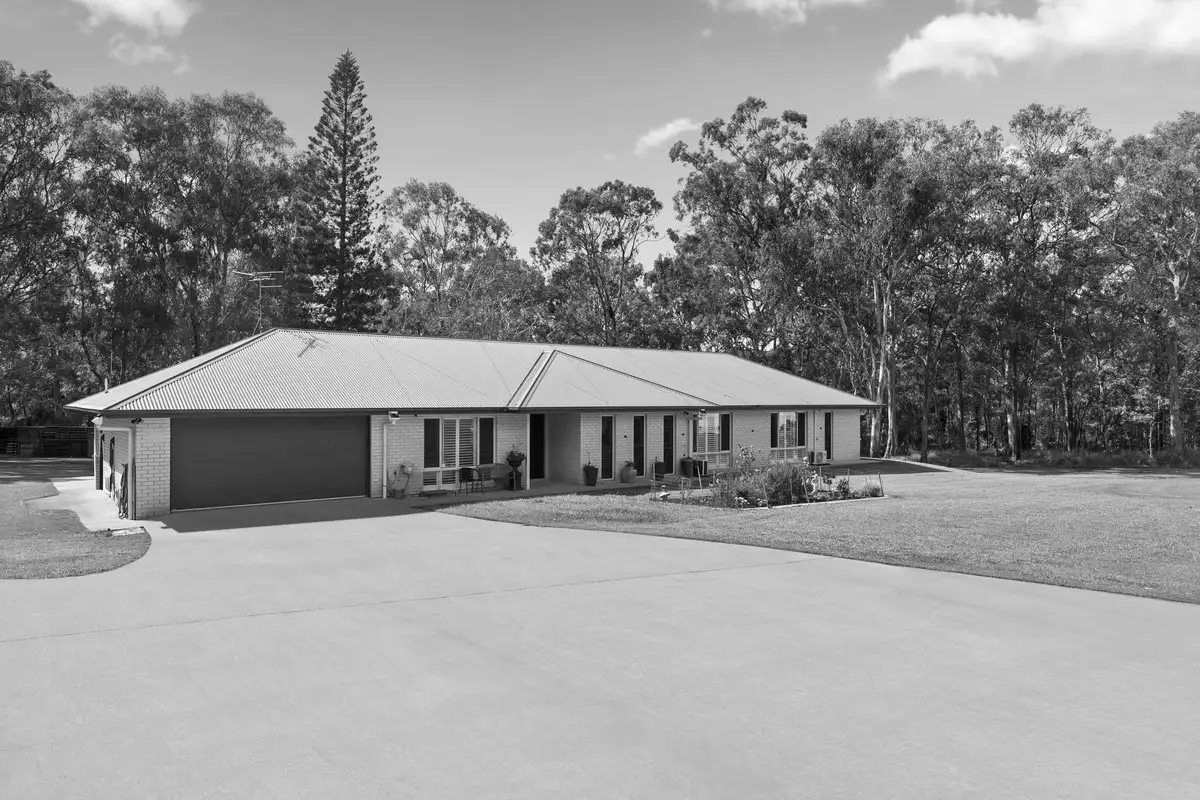


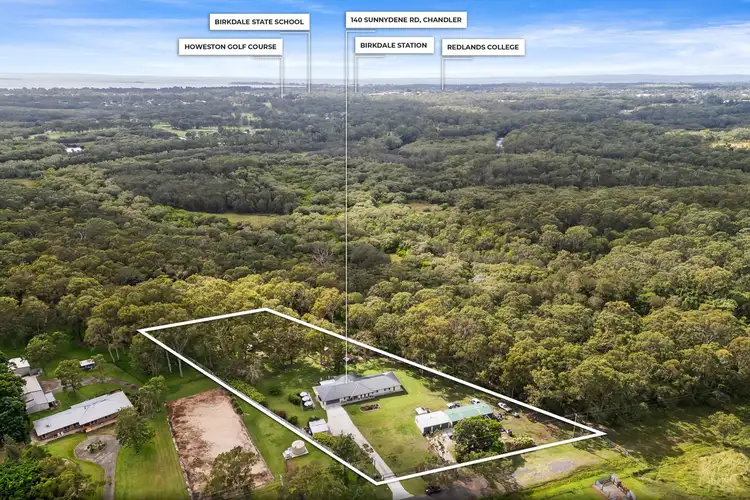
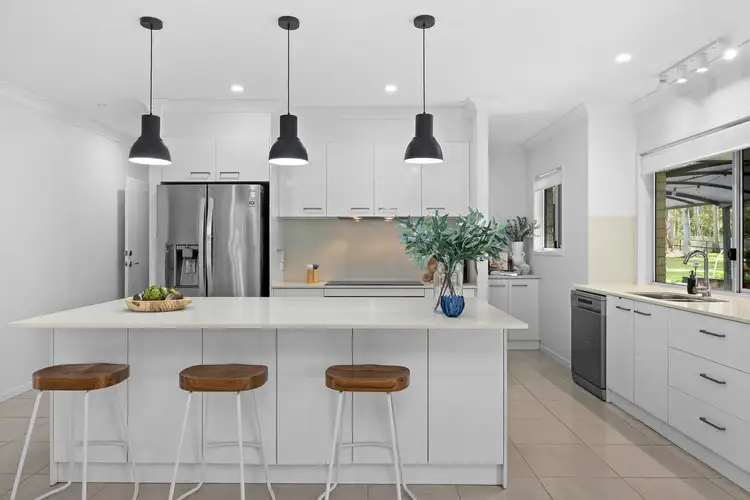
 View more
View more View more
View more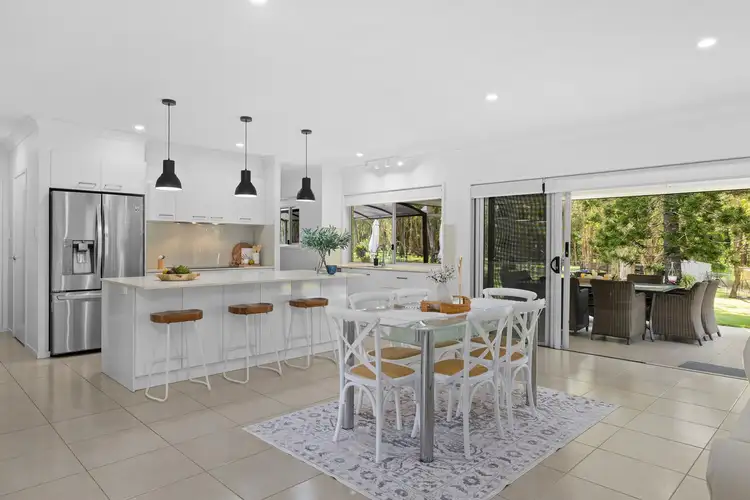 View more
View more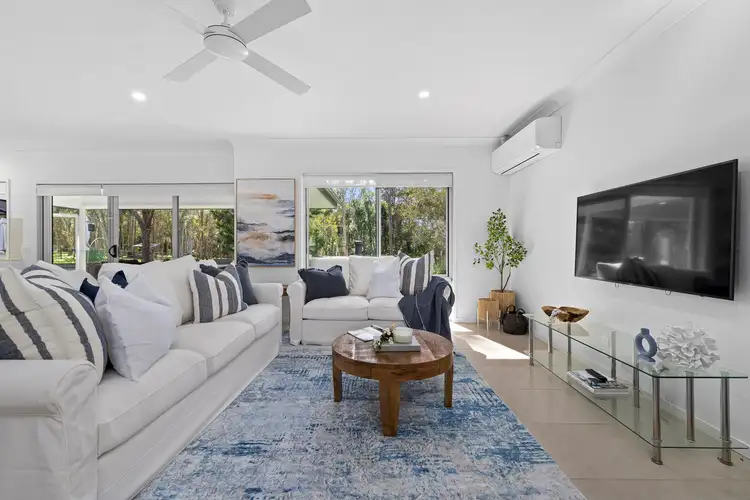 View more
View more
