Price Undisclosed
4 Bed • 2 Bath • 5 Car • 2998m²
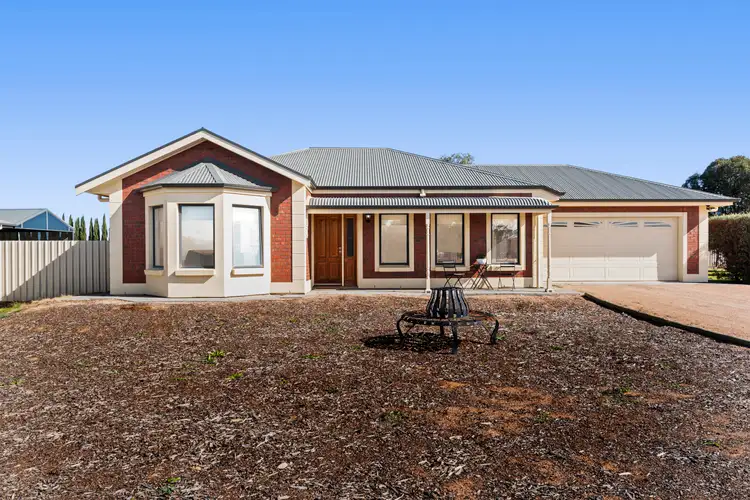
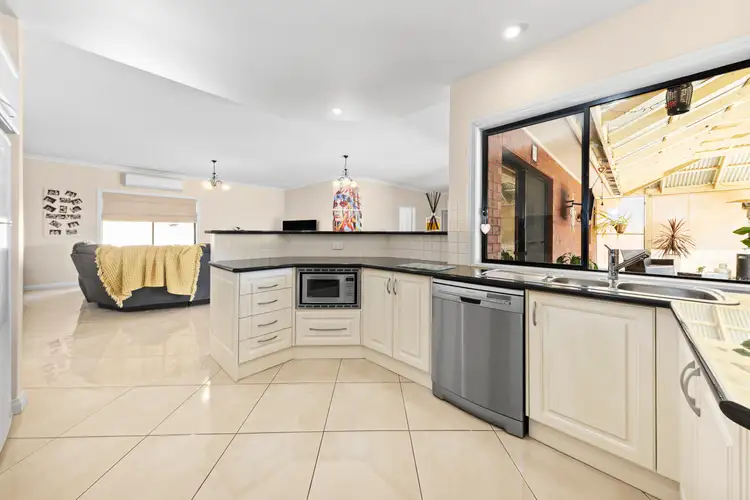
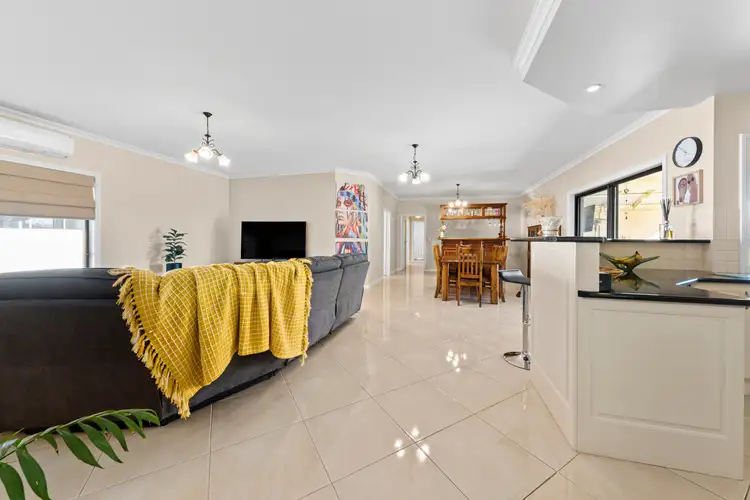
+10
Sold
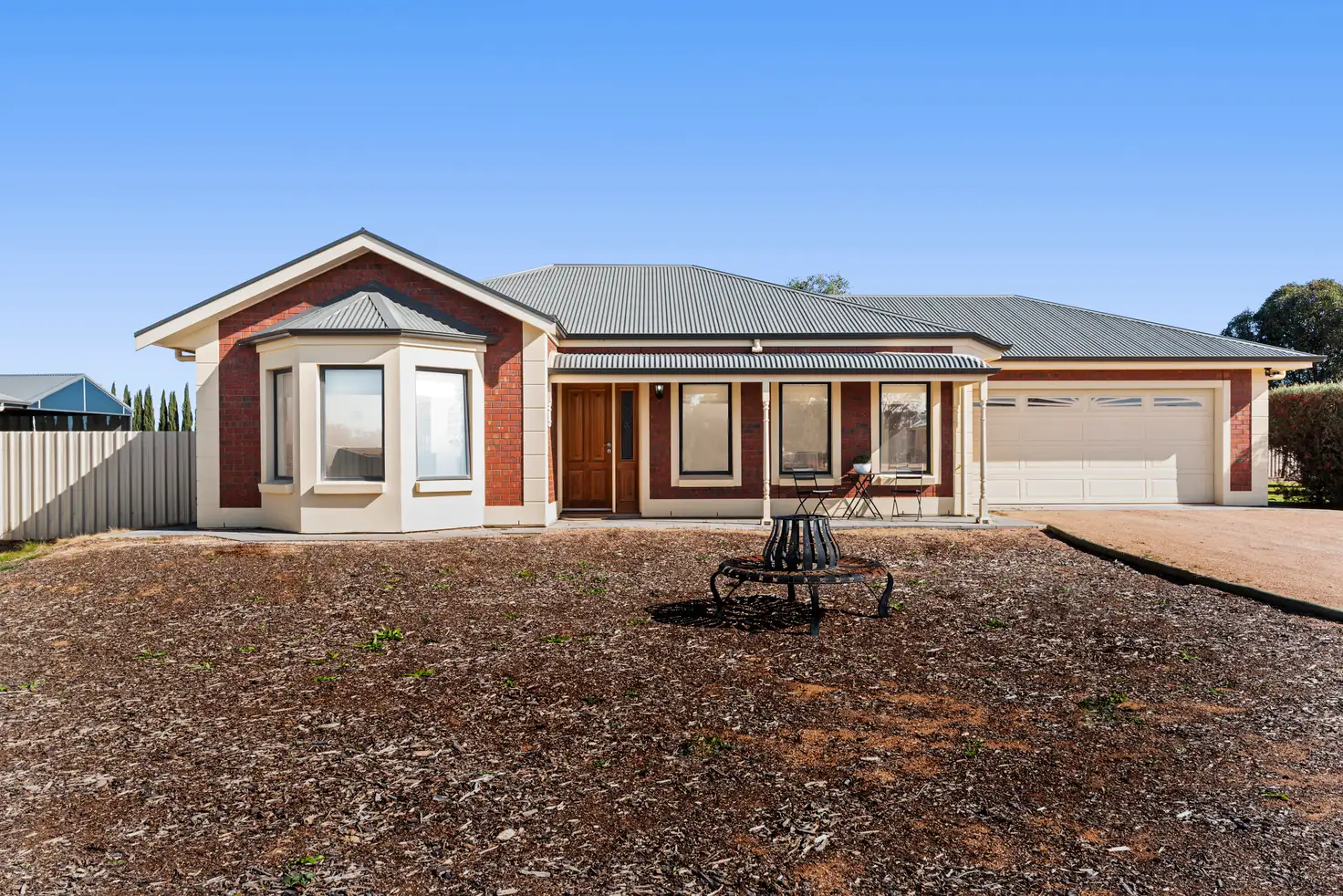


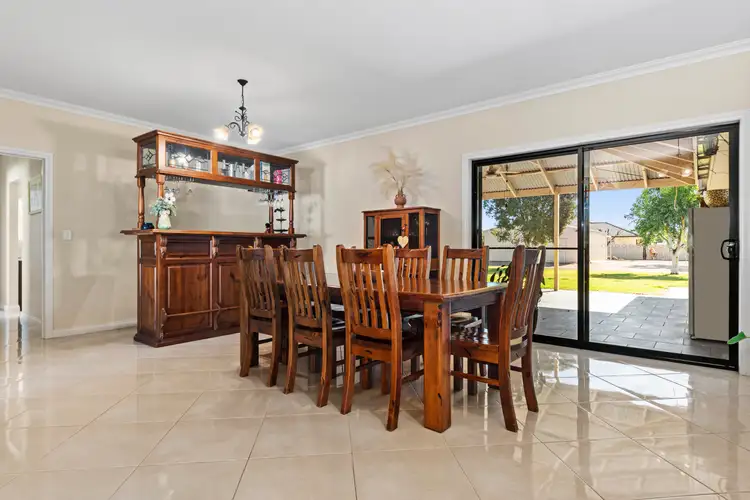
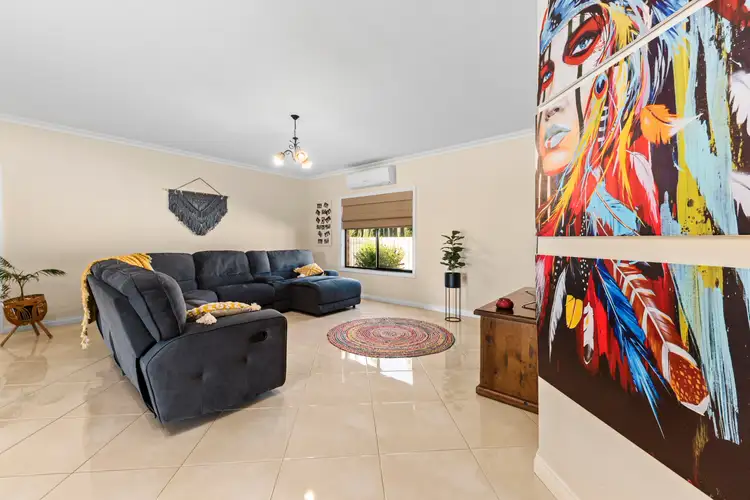
+8
Sold
140 Tapalin Street, Renmark SA 5341
Copy address
Price Undisclosed
- 4Bed
- 2Bath
- 5 Car
- 2998m²
House Sold on Mon 30 Oct, 2023
What's around Tapalin Street
House description
“Lifestyle Living, just a hop, skip and a jump away.”
Property features
Land details
Area: 2998m²
Property video
Can't inspect the property in person? See what's inside in the video tour.
What's around Tapalin Street
 View more
View more View more
View more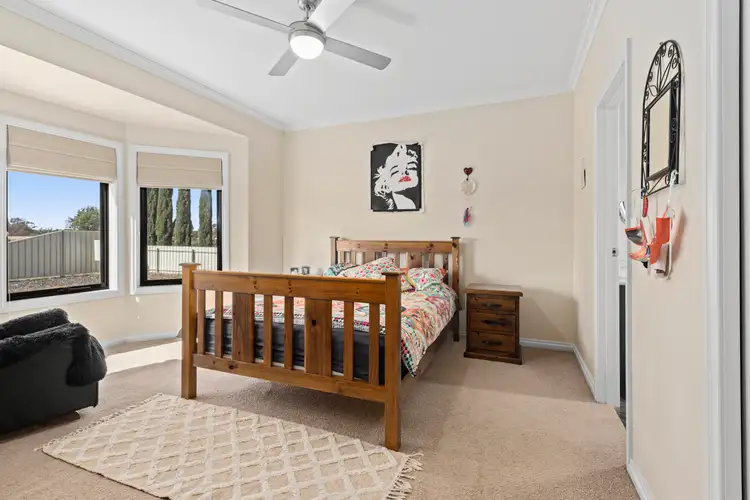 View more
View more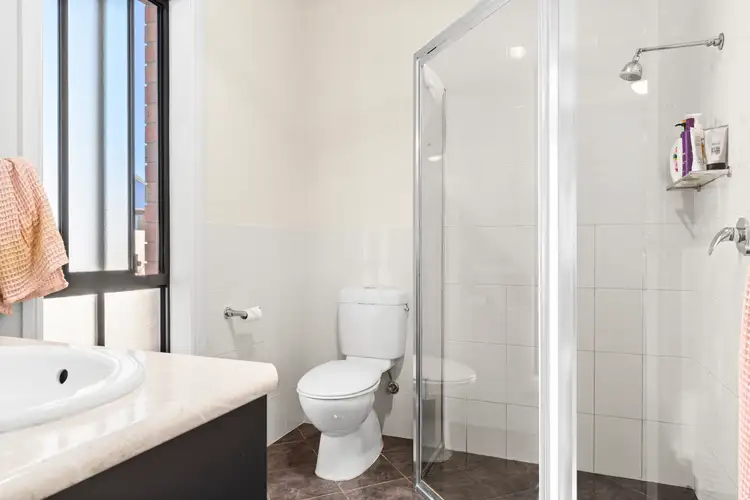 View more
View moreContact the real estate agent

Tarque Williamson
Nutrien Harcourts Berri
0Not yet rated
Send an enquiry
This property has been sold
But you can still contact the agent140 Tapalin Street, Renmark SA 5341
Nearby schools in and around Renmark, SA
Top reviews by locals of Renmark, SA 5341
Discover what it's like to live in Renmark before you inspect or move.
Discussions in Renmark, SA
Wondering what the latest hot topics are in Renmark, South Australia?
Similar Houses for sale in Renmark, SA 5341
Properties for sale in nearby suburbs
Report Listing
