On the market for the first time in 40 years, this stunning Hillsborough property combines a picture-perfect rural outlook with endless opportunities to embrace traditional country pursuits.
Conveniently located in the tightly-held suburb of Hillsborough, Penjonan offers a rural piece of paradise just 15 minutes from the thriving growth centre of Rutherford and Aberglasslyn, and half an hour from the Upper Hunter employment hub of Singletons coalfields.
Comprising just over 50 hectares of gently undulating countryside, the property has been cleared to shade trees and divided into nine fenced pasture paddocks, including a secure bull paddock.
A sealed 400m driveway between two cattle grids gives access to the property, which has been run as a vealer-raising operation for the past four decades, turning off between 20 and 30 milk-fed vealers per annum. It would also be ideal for keeping horses or other livestock, with electric fencing on all internal pasture paddocks to facilitate strip grazing.
It is well set-up for all agricultural enterprises, with cattle yards including a StockLok crush, an adjacent secure hay shed, a small machinery shed and a large 18.5m x 7.4m building featuring a workshop, two bay vehicle accommodation, hay shed, bails/stables and tack room.
The five-bedroom family home has been centrally positioned in its own secure 0.75ha house paddock, with views of all the surrounding farmland allowing for easy monitoring of stock positions from the residence.
The one-of-a-kind north-facing home was designed by Newcastle architect Steve Busteed to make the most of the surrounding landscape and embrace the rural lifestyle.
Built in 1979, the neutral tones of the homes brick veneer and Colorbond roof allow it to sit unobtrusively within the natural environment, while established native trees and an abundance of garden beds help soften its contemporary architectural profile.
Large glass window and door panels have been used extensively throughout the home to facilitate a sense of connection between the internal and external spaces.
This has been delivered to great effect in the open plan living areas, where a wall of glass running the length of the house provides uninterrupted 180 views of the nearby Rosebrook Range, Mt Hudson and the Hunter river flats, while also flooding the space with light.
A glass-walled and screened garden atrium separating the living areas and the sleeping accommodation provides another eye-catching indoor-outdoor design feature, with a lush green outlook, soft light filtering through the timber slat roof and cool easterly breezes.
The perfect place to enjoy a leisurely alfresco breakfast or entertain guests, the atrium also extends the living space within three of the five bedrooms including the master suite, which all have sliding door access to this area.
The entry vestibule provides the main access to the atrium and also acts as a dividing space between the living and sleeping areas.
A large home office is located to the right of the entry, while five good-sized bedrooms, two bathrooms and a laundry sit further along the corridor.
Custom-built Tasmanian oak cabinetry enhances the practicality of these spaces, with double-door built-in wardrobes and flexible study nooks in four of the bedrooms, and a vast six-door floor-to-ceiling wardrobe with its own dressing room space in the master suite.
The quality timber joinery continues in the study, with built-in shelving and cabinets providing plenty of storage options for a well-organised home office, while Tasmanian oak has also been used to create custom cabinetry for the open plan dining space, traditional country kitchen and two living spaces, one of which also features an eye-catching acoustic wall.
Soaring vaulted ceilings and laminated timber beams add a striking architectural element to the living areas, without taking away from the real hero of these spaces the panoramic views exquisitely framed by the vast wall of glass.
Enjoy an unfettered sightline of the surrounding property, as well as the distant mountain range, from within the living areas or take your entertaining outside to the sweeping covered tiled verandah, which stretches along the length of the house.
Sit back and relax as you breathe in the heady fragrance of the rose bushes running along the border of the verandah, or keep an eye on the kids in the nearby fully fenced in-ground swimming pool, sure to be one of the most popular places during the summer months.
A second pergola draped in a vibrant bougainvillea vine on the other side of the house provides additional outdoor entertaining space, overlooking the synthetic tennis court and nearby citrus orchard, while a brick barbecue outside the external door to the atrium provides a convenient connection between cooking and dining spaces.
The house also features a two-car enclosed carport with additional storage space, which is linked to the home by a breezeway and covered paved verandah.
The house yard has been beautifully landscaped, with a mix of established native and ornamental trees, while bush-rock bordered gardens provide a flourishing background of colour and life filled with an array of flowering plants including lavender, clivias, azaleas and roses.
Towering ironbark trees are dotted across the rural landscape in the surrounding pasture paddocks, providing popular nesting places for the abundant birdlife in the area.
Native animals of all shapes and sizes also call this Hillsborough property home, with everything from kangaroos and echidnas to lizards of all kinds regularly spotted close to the house.
With its vast population of wildlife, this property is ideal for bird-watchers and nature lovers, while those looking for a more active pursuit can also explore the wide expanse of land on horseback or with quad bikes.
Theres also plenty of room for family and friends to set up camp within the house yard or further afield on the property, ensuring youll never run out of room to accommodate guests overnight, or for longer periods.
Extensive water tanks around the property mean youll never run out of water, with a 100,000L catchment tank providing the main water supply to the house, while auxiliary tanks with a capacity of 45,000L have ensured the property has never needed to be supplement by carted water.
The property also has two dams, which are used for stock watering and irrigation, while a high security water licence on the nearby Hunter River provides a shared stock and domestic allocation of 8MLs.
The house gardens are easily watered by a series of fixed micro sprinklers, while the predominantly buffalo lawn areas are catered for with pop-up spray irrigation heads, leaving you more time to sit back and enjoy the tranquillity of your surroundings.
Ideal for those looking to raise a family in a traditional country setting, this property offers the complete package, with established farming infrastructure, picture perfect scenery and a convenient position just 15 minutes from shopping centres and essential services at Rutherford, as well as a range of quality schooling options.
SMS 1405Mait to 0428 166 755 for a link to the on-line property brochure.
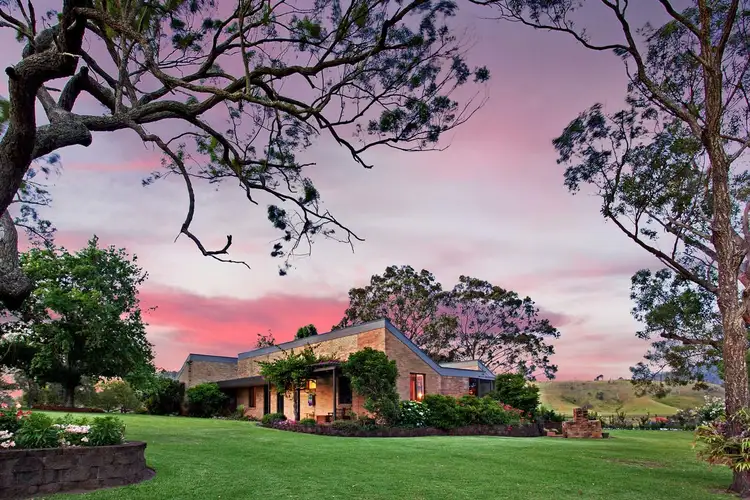
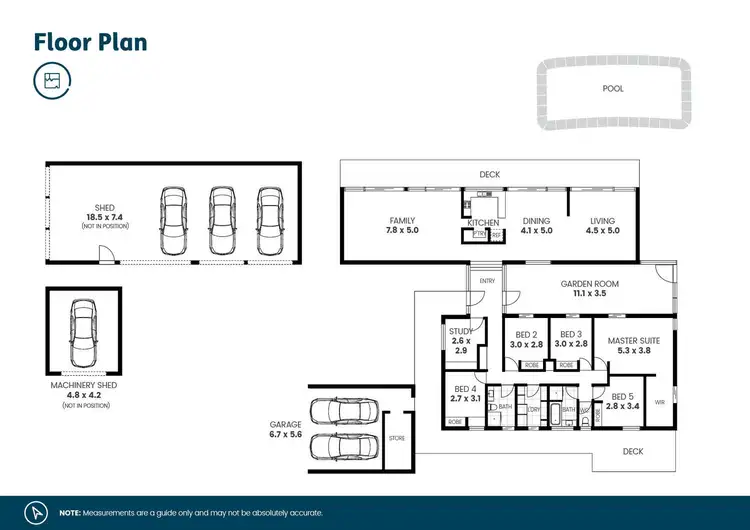
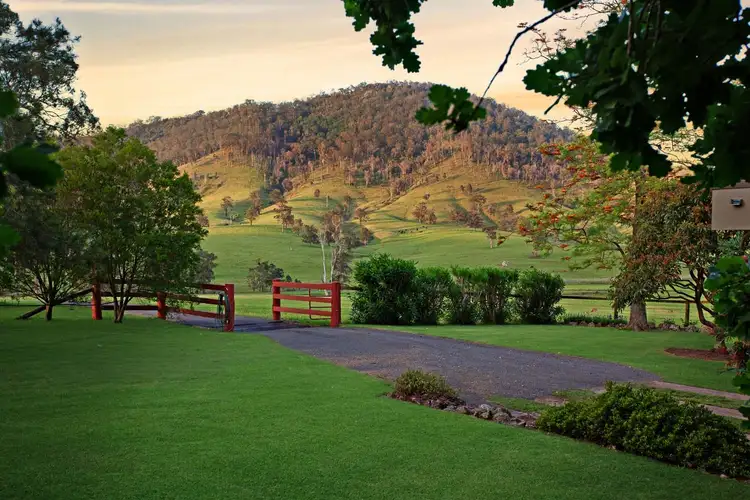
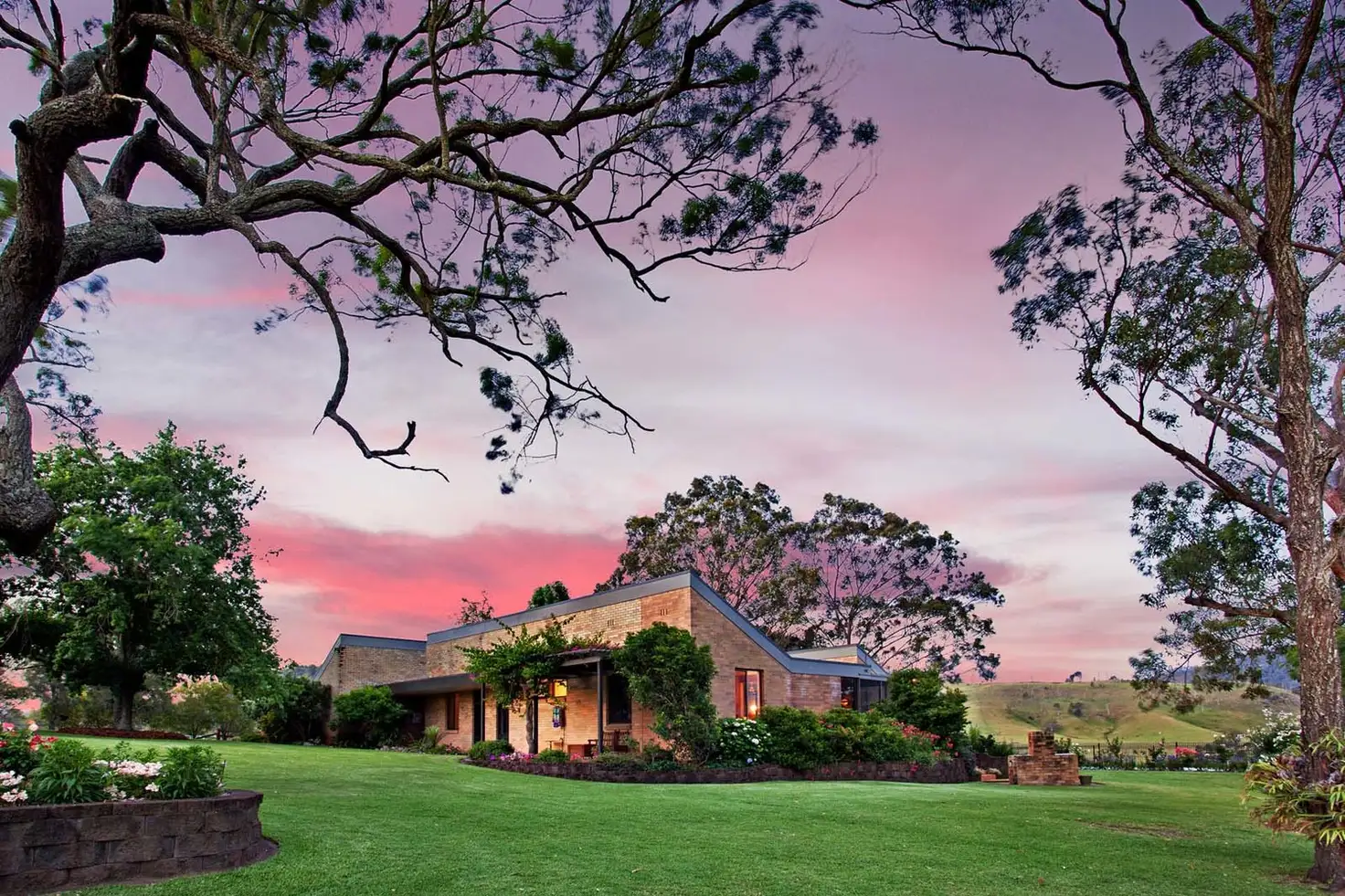


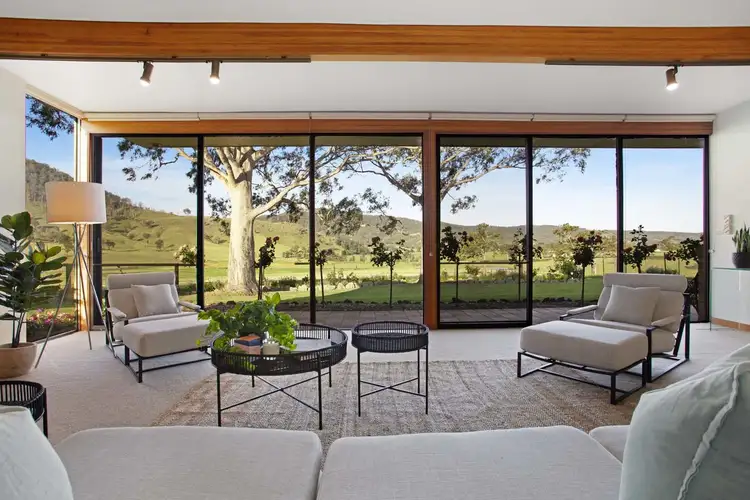
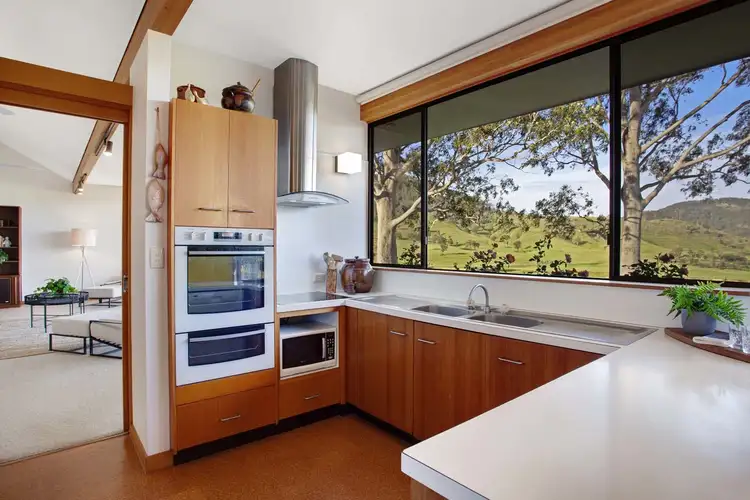
 View more
View more View more
View more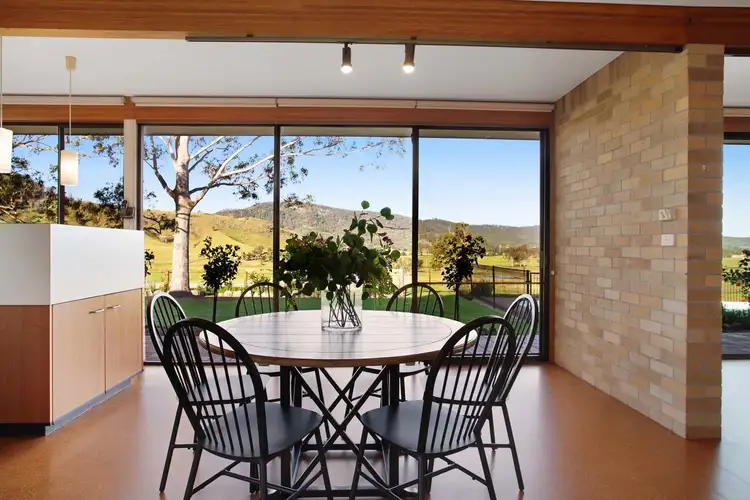 View more
View more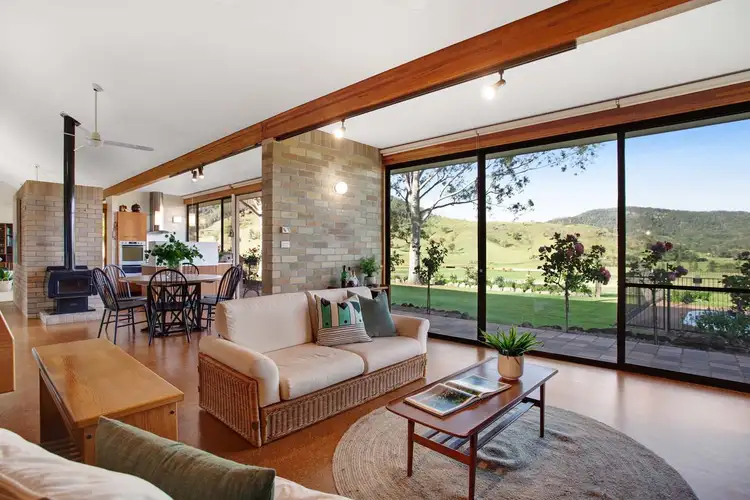 View more
View more
