A bay-windowed villa that holds status as one of the original Rankine family Braemar homes, now thoughtfully and thoroughly upscaled into a one-of-kind homestead - 1405 Paris Creek Road is the ultimate Strathalbyn treasure.
C1900 character and contemporary lifestyle are layered into a home designed to be lived in, not just preserved. Four beautifully proportioned bedrooms sit alongside a bay-windowed formal lounge, all boasting decorative fireplaces and their own unique features, while downstairs, a rich stone cellar and office could easily flex as a tasting room or creative retreat.
The original footprint then gives way to a thoughtful extension that brings the 21st century in with open arms. A central kitchen is part showpiece, part workhorse: stainless steel benches, timber cabinetry, and industrial-grade appliances sit alongside a combustion burner that fills the space with warmth at atmosphere. Walls of glass line an adjoining dining area, framing sweeping views that invite you to linger morning, noon, and night.
A main bedroom suite wraps around an internal courtyard, complete with walk-in robe and resort-style ensuite with freestanding bath, while an additional family bathroom and oversized laundry add practicality without compromise.
Outdoors, it's a choose-your-own-adventure, whether it's summers spent in the Tuscan-style inground pool and adjoining studio, entertaining by the fire pit terrace or beneath the fig tree, pottering and planting amongst an enviable sweep of curated gardens and repurposed pond, or simply a quiet morning coffee on the wraparound veranda. Stretching over an acre, a series of extensive versatile outbuildings, including shearing shed, barn, and garaging, stand primed for any venture.
Positioned seconds from Strathalbyn's community, schools, shops, eateries, and wineries, with Fleurieu Peninsula beaches 30 minutes south and Adelaide CBD 45 minutes north, this home blends history, lifestyle, and opportunity. Whether it's a long-awaited tree change, or even a hospitality/accommodation concept (STCC), the possibilities are endless.
A home that wears its past with pride, while pointing toward a bright tomorrow – you'll never find another like this.
More to love:
• C1900 villa on 5377sqm, with only 3 owners since construction
• Renovated and extended 2000
• Stone-walled fencing for road insulation
• Ducted reverse cycle air conditioning
• Combustion burner to kitchen
• Heritage features throughout – 4.5m square-set ceilings, fireplaces, polished timber floors, pressed tin detailing, ceiling roses, archways, high skirtings
• External blinds to dining room window
• Kitchen with Waldorf Commercial oven comprising 4 burners, 1 griddle plate, gas, oven fan forced, and Miele dishwasher
• NBN ready
• 55,000 litres of rainwater over 2 tanks, plumbed to house and garden
• Fully tiled inground pool
• Velux skylight to extension hallway
Specifications:
CT / 5812/906
Council / Alexandrina
Zoning / HN
Built / 1900
Land / 5377m2 (approx)
Frontage / 97.59m
Council Rates / $2551.87pa
Emergency Services Levy / $315.40pa
SA Water / $78.60pq
Estimated rental assessment / $910 - $1,000 per week / Written rental assessment can be provided upon request
Nearby Schools / Eastern Fleurieu Strathalbyn R-6 Campus, Eastern Fleurieu Strathalbyn 7-12 Campus, Eastern Fleurieu R-12 School
Disclaimer: All information provided has been obtained from sources we believe to be accurate, however, we cannot guarantee the information is accurate and we accept no liability for any errors or omissions (including but not limited to a property's land size, floor plans and size, building age and condition). Interested parties should make their own enquiries and obtain their own legal and financial advice. Should this property be scheduled for auction, the Vendor's Statement may be inspected at any Harris Real Estate office for 3 consecutive business days immediately preceding the auction and at the auction for 30 minutes before it starts. RLA | 343103
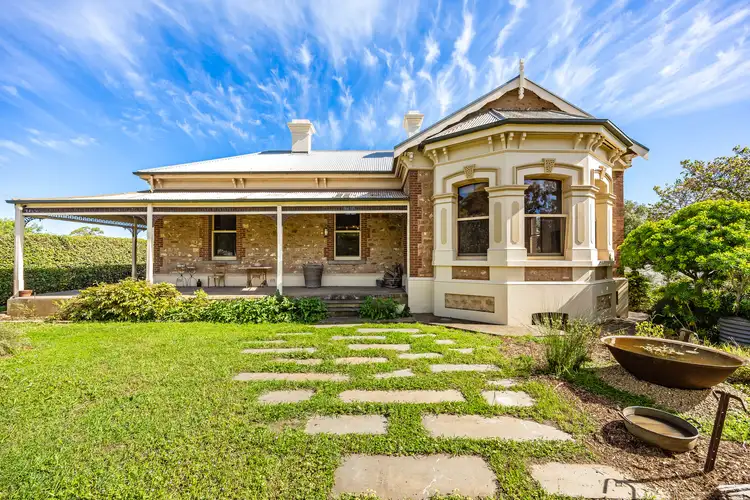
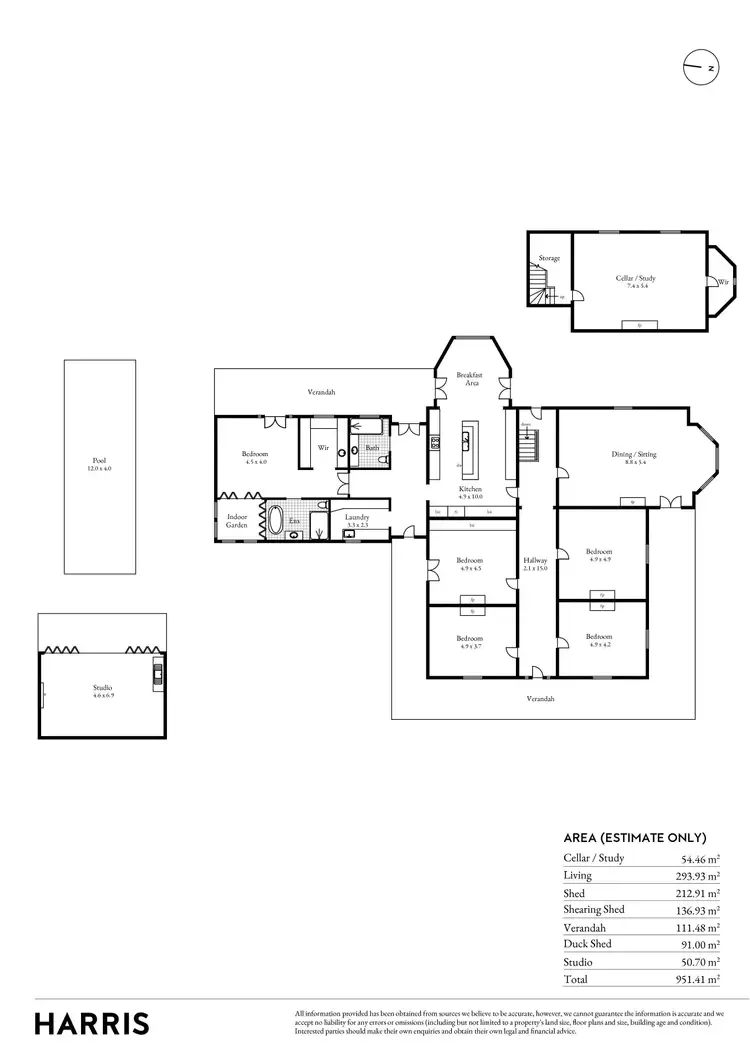
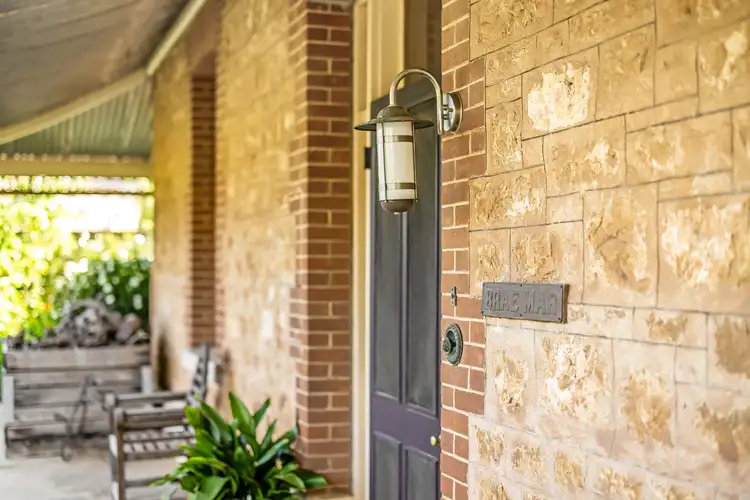
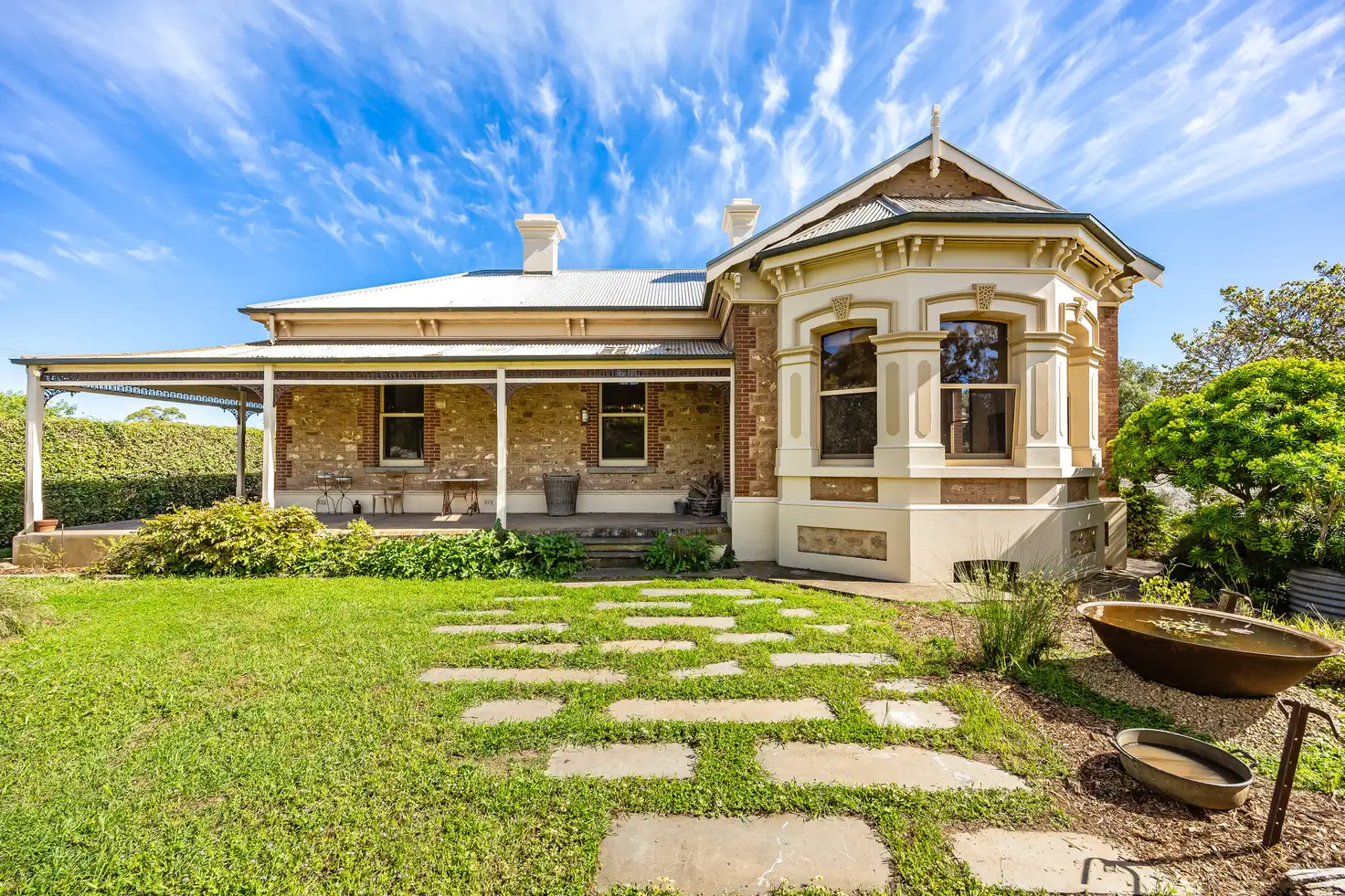


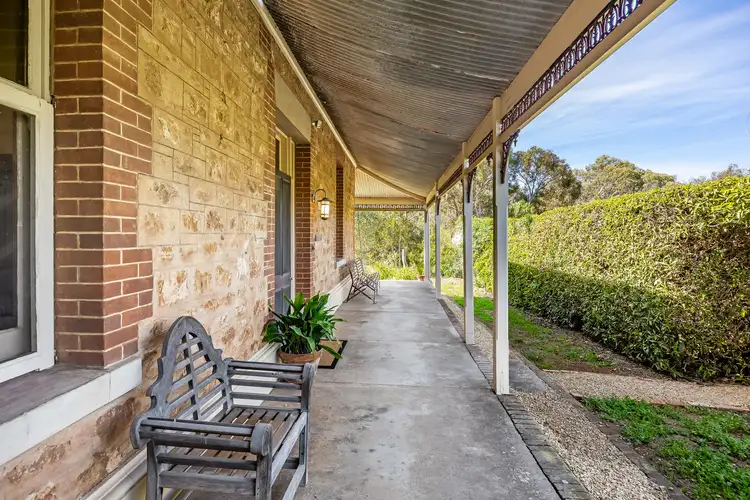
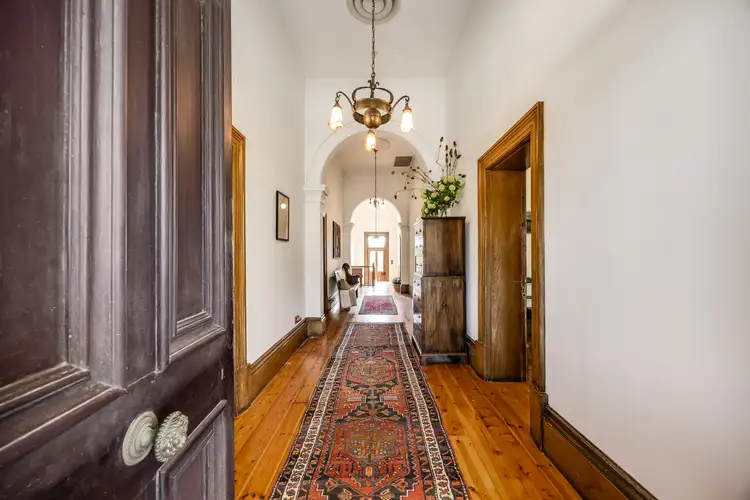
 View more
View more View more
View more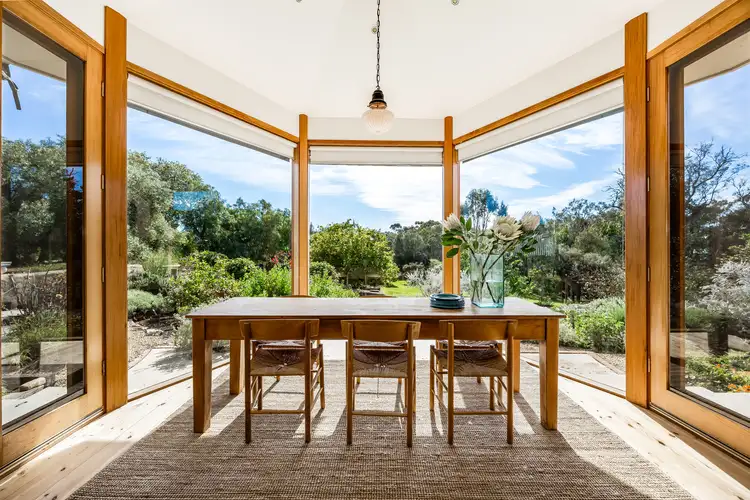 View more
View more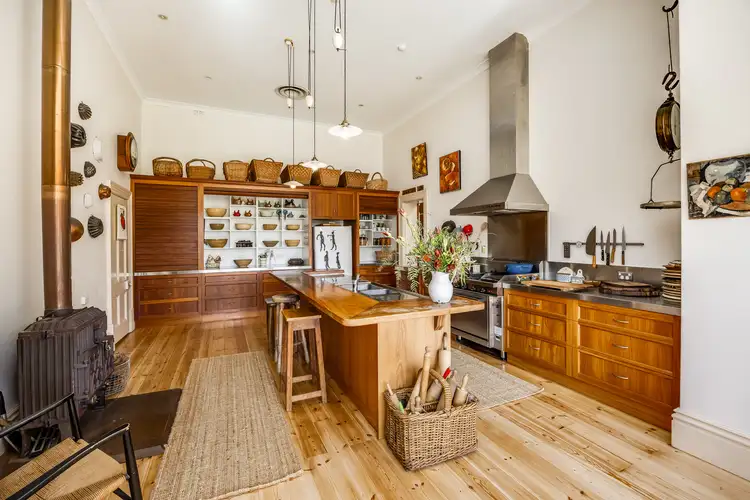 View more
View more
