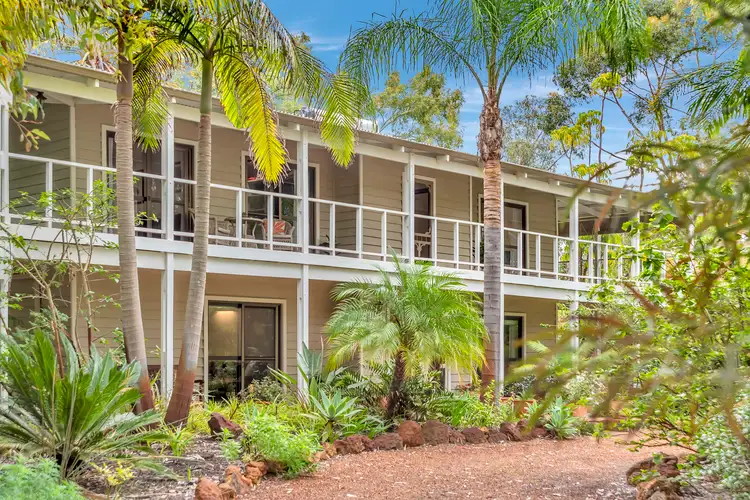Discover the allure of this hidden oasis, where verdant gardens embrace a masterfully renovated and maintained, classic Queenslander residence unlike any you've seen. Showcasing the quality and craftsmanship of a by-gone generation - this property is absolutely timeless.
Serpentine's best-kept secret, a symphony of sophistication nestled in nature's embrace.
Elevating character to artistry, this retreat is a masterpiece of form and function. A sanctuary where nature and modernity converge, offering you a lifestyle of seclusion and peace to call your very own.
The "Queenslander" residence is truly a double-storey marvel, standing as a testament to the seamless integration with its established surroundings. With 488m² of home under the main roof, including sweeping verandahs with access from every room where you step out amongst the treetops, this residence adapts effortlessly to your needs, whether they be intimate gatherings or epic celebrations.
Sprawling over 5,601 sqm or 1.4 acres, the land parcel is both expansive and superbly private. Set-back from the road behind an electric front gate, it's up to you who you share your paradise with - even lifelong locals have no idea this exists.
Mature trees, rare tropical gems, and native wonders form an immersive backdrop, inviting you to explore hidden pathways, bask by gentle waterfalls, and rediscover life's simple joys, far from the digital clamour.
As the world shifts to remote work and home-based learning, seize the opportunity to secure a retreat-style acreage property that promises a future of enriched experiences for every member of the family.
Upstairs:
• Master Suite with walk-in robe and stunning modern ensuite
• 4 generously sized bedrooms with independent verandah access
• Dedicated dressing room with built-in cabinetry (formerly the 5th bedroom)
• Main bathroom with deep soaking tub and rain shower
• Brand new ducted reverse cycle a/c system
Downstairs:
• Soaring high ceilings, expansive kitchen with 900mm appliances and garden views from every vantage.
• Open-planned family and dining room with Saxon wood fireplace and brand new commercial-scale reverse cycle a/c
• Separate spacious lounge adjoining kitchen
• Extra large laundry with loads of extra storage
• Discreet powder-room for guests
The Great Outdoors:
• Multiple alfresco enclaves
• Horseshoe pergola seamlessly links outdoor living areas, recycled Cardup brick paved leading to pathways through the gardens
• Tranquil water fall with pond and footbridge
• Garden lighting
• Workshop/3-car garage with 3-phase power, ample clearance for large vehicles or trailers.
• Original woodshed comes stocked with firewood, both seasoned and ready for a whole winter without worries.
• Fully bore-reticulated with solenoids station above-ground.
What Next!?
Begin the journey of discovery by hitting the 'Enquire Now' or 'Contact Agent' feature on this website, or call Miles Walton on 0487 887 405 - and we'll be in touch to arrange your personalised tour.
INFORMATION DISCLAIMER:
This information is presented for the purpose of promoting and marketing this property. While we have taken every reasonable measure to ensure the accuracy of the information provided, we do not provide any warranty or guarantee concerning its correctness. Acton | Belle Property Mandurah disclaims any responsibility for inaccuracies, errors, or omissions that may occur. We strongly advise all interested parties to conduct their own independent inquiries and verifications to confirm the accuracy of the information presented herein, prior to making an offer on the property.








 View more
View more View more
View more View more
View more View more
View more
