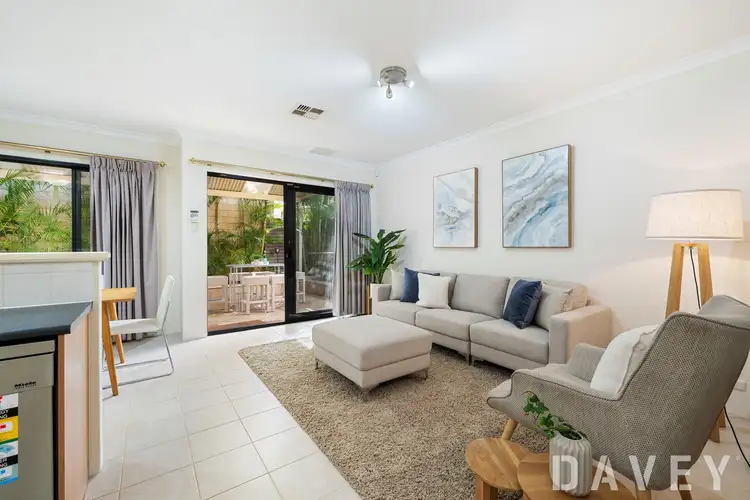Privately positioned to the rear and with no common driveway to speak of, this beautifully-presented 3 bedroom 2 bathroom single-level residence offers you the best in low-maintenance living - and boasts ample driveway parking space, too. The lovely Ravenscar Reserve and its fantastic children's playground can be found just a few doors up, only adding to this property's exceptional appeal.
The wildcard in the floor plan here is a carpeted lounge - or theatre - room that provides an ideal second living option and sits behind gorgeous double French doors. It complements an adjacent front master retreat that is spacious in size and comprises of split-system air-conditioning, a walk-in wardrobe and a fully-tiled ensuite bathroom with a stone vanity, shower and toilet.
Both second and third bedrooms are large and have built-in robes of their own, with a light and bright main bathroom servicing them through its shower and separate bathtub. The open-plan family, dining and kitchen area is neatly tiled and plays host to a gas bayonet for heating, double sinks, a water-filter tap, tiled splashbacks, a storage pantry, a stainless-steel Miele dishwasher and Nobel range-hood, gas-cooktop and oven appliances.
At the rear and off the main living space, you will find a pitched side patio that encourages easy-care alfresco-style entertaining. Completing the package is a remote-controlled double lock-up garage with a door leading to the back patio, ample power points within and an internal hanging line to protect all of your clothes from the elements.
Enjoy living within a stone's throw of food and coffee options along both Sackville Terrace and nearby Scarborough Beach Road (including Little Sisto around the corner), with bus stops, other lush local parks, Newborough Primary School, St Dominic's Primary School, the International School of Western Australia, glorious Scarborough Beach and new-look Karrinyup Shopping Centre just minutes away in their own right. The convenience of the freeway, Stirling Train Station, more shopping at Primewest Gwelup and Westfield Innaloo, Churchlands Senior High School, Hale School, Newman College and even St Mary's Anglican Girls' School are all within a very close proximity, as well. The perfect combination of quiet and convenience awaits you here - and boy, isn't it impressive!
AT A GLANCE
3 bedrooms, 2 bathrooms
Open-plan family, dining and kitchen area
DIshwasher
Carpet to the bedrooms and second lounge
Spacious front master suite with a WIR
Huge 2nd bedroom with double BIR's and split-system air-conditioning
Large 3rd bedroom with a BIR also
Separate bath and shower to the light-filled main bathroom
Practical laundry with over-head and under-bench storage space
Separate 2nd toilet, off the laundry
External/side access, from the laundry
Linen press
Outdoor patio entertaining
Ducted and zoned reverse-cycle air-conditioning
CCTV security cameras
Perimeter security-alarm system
Security doors and screens
Instantaneous gas hot-water system
Reticulated low-maintenance gardens
Side access
No common driveway - meaning ample parking space for all of your cars
LOCATION
110m to nearest bus stop
650m to Newborough Primary School (intake area)
850m to Karrinyup Leisure Centre
1.2km to St Dominic's Primary School
1.6km to Doubleview Fresh IGA
1.6km to Karrinyup Shopping Centre
1.9km to the International School of Western Australia
2.4km to Stirling Train Station
2.8km to Westfield Innaloo
3.3km to Scarborough Beach
3.9km to Churchlands Senior High School (catchment zone)
11.6km to Perth CBD
Disclaimer - Whilst every care has been taken in the preparation of this advertisement, all information supplied by the seller and the seller's agent is provided in good faith. Prospective purchasers are encouraged to make their own enquiries to satisfy themselves on all pertinent matters








 View more
View more View more
View more View more
View more View more
View more

