Price Undisclosed
4 Bed • 2 Bath • 2 Car
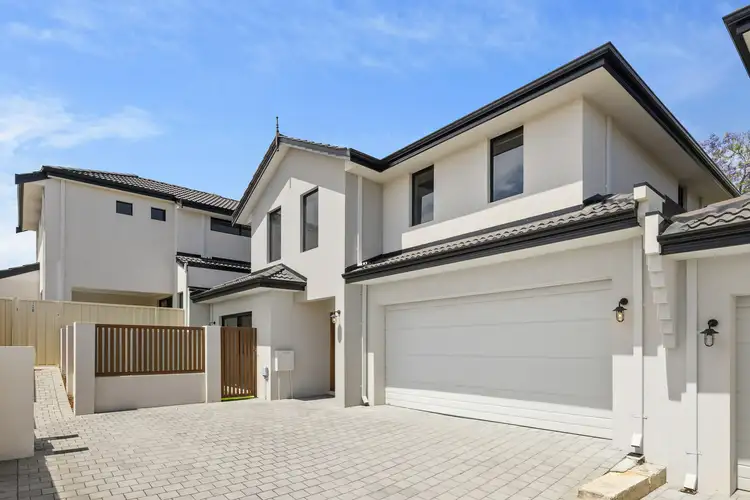
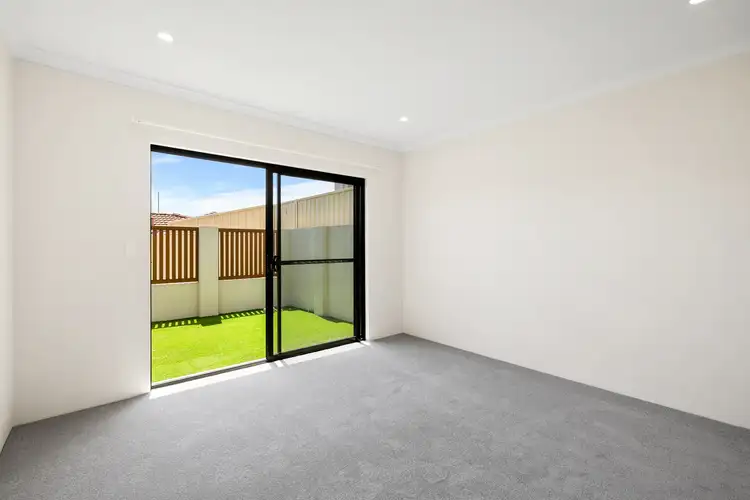

+26
Sold
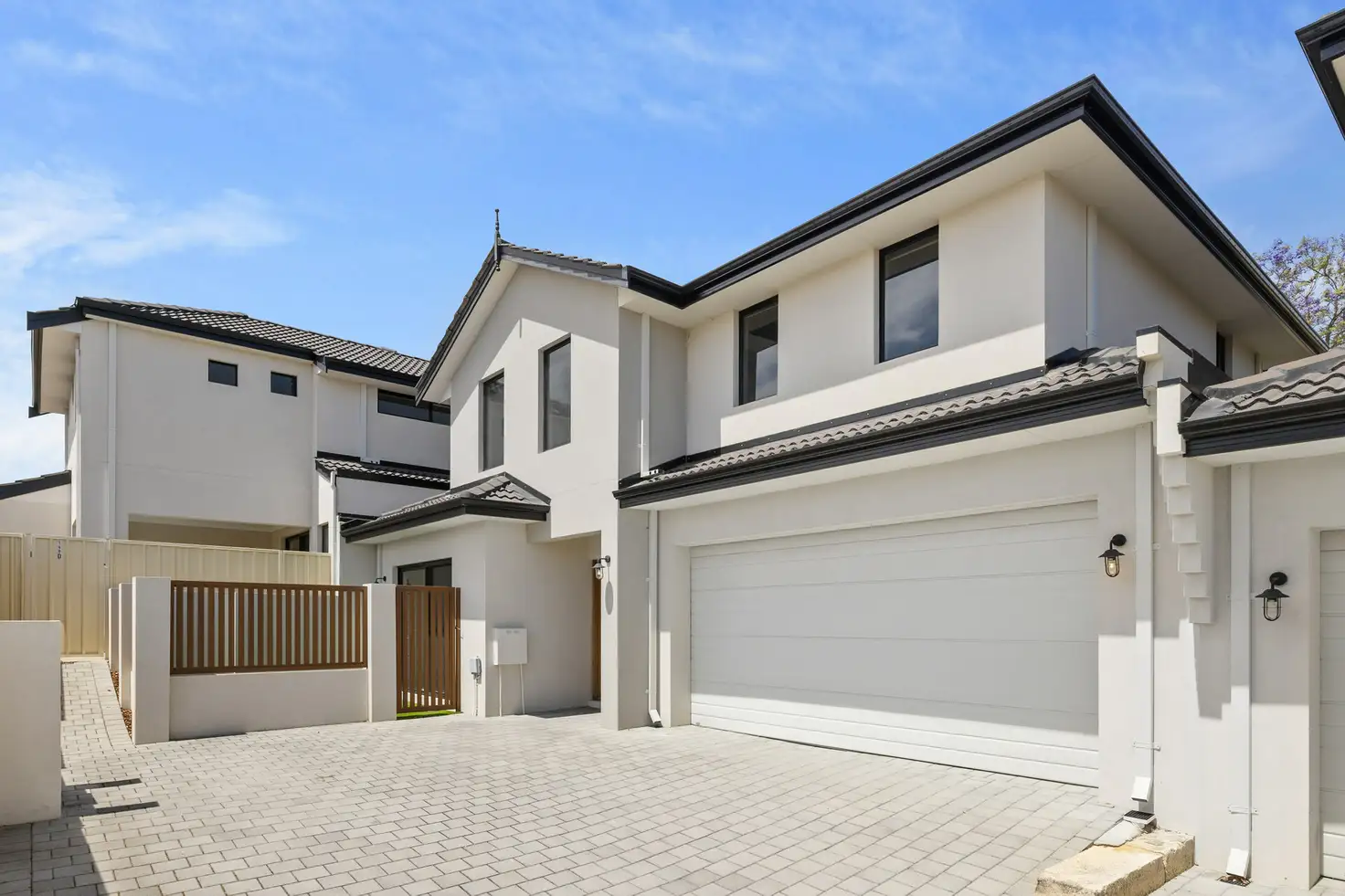


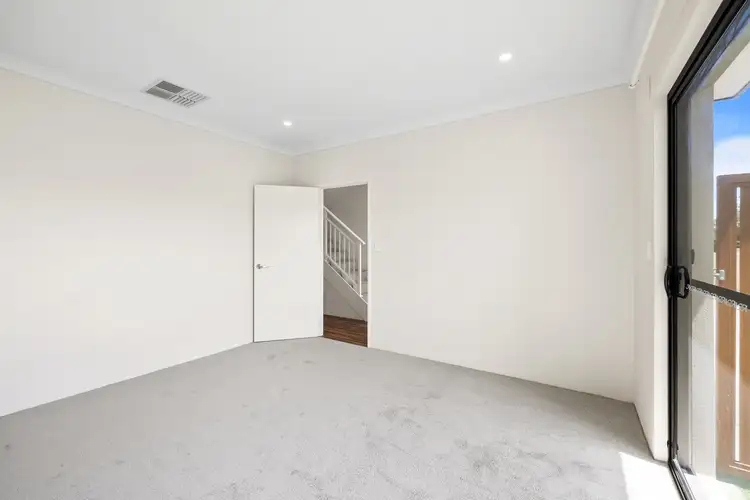

+24
Sold
140C Carnarvon St, East Victoria Park WA 6101
Copy address
Price Undisclosed
- 4Bed
- 2Bath
- 2 Car
Townhouse Sold on Thu 12 Sep, 2024
What's around Carnarvon St
Townhouse description
“High Spec Home in Prime Location”
What's around Carnarvon St
 View more
View more View more
View more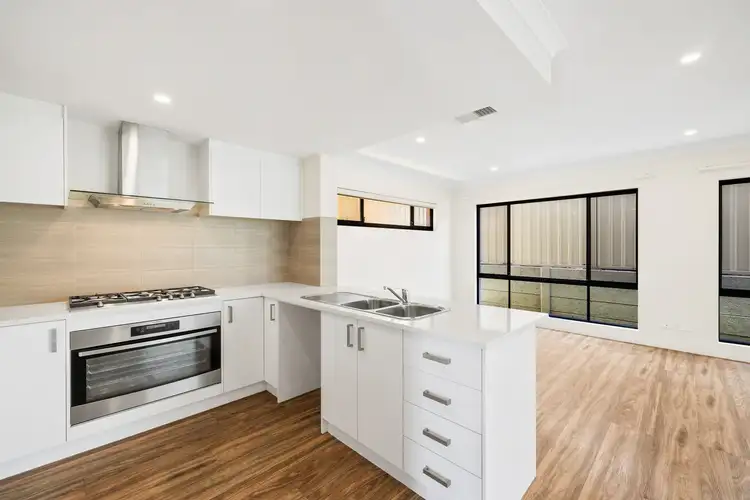 View more
View more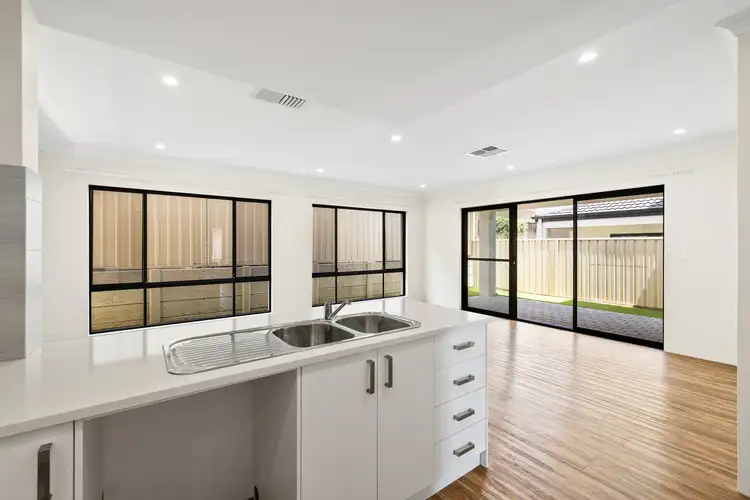 View more
View moreContact the real estate agent
Nearby schools in and around East Victoria Park, WA
Top reviews by locals of East Victoria Park, WA 6101
Discover what it's like to live in East Victoria Park before you inspect or move.
Discussions in East Victoria Park, WA
Wondering what the latest hot topics are in East Victoria Park, Western Australia?
Similar Townhouses for sale in East Victoria Park, WA 6101
Properties for sale in nearby suburbs
Report Listing

