“Noosa Springs Townhouse: Spacious, Gracious, Tastefully Presented”
No matter the weather be it windy, wet or one of those hot summer days, you will always find a place to relax in the great outdoors in this delightful property.
Step behind the tall timber gate & the sweet perfume of pure white flowers welcomes you into a small entry courtyard with a beautiful gardenia feature garden.
A foyer entry offers tempting glimpses through to the pool but the kitchen & family rooms remain sequestered from view.
Kitchen, living room & dining area are all perfectly positioned to access the deep blue plunge pool set in a large, paved courtyard.
A patio & BBQ area that spans the width of the home can be accessed through any of the 3 sets of wide sliding doors off the living room.
Other facilities on this level include craftsman-built custom cabinetry in the living room & foyer, guest powder room & spacious laundry.
On the upper level are 3 bedrooms & 2 bathrooms.
With sheltered Juliette balconies opening on both sides of the room the master bedroom boasts one of the most sought-after floor designs in The Springs.
Positioned opposite each other, these dual balconies form the perfect design for capturing light, breezes & cross ventilation.
The larger of the 2 decks has enticing glimpses to the golf course, lovely views of the pool, gardens & evergreen foliage. The smaller deck on the opposite side of the room looks over the garden of the central courtyard.
Bedrooms 2 & 3 have robes, fans & plantation shutters & are well separated from the master bedroom. This makes it ideal when family or guests come to stay.
There are quite a number of additional features that make this home a cut above many other properties currently on the market.
For example, in October this year (2016), the property had a superb makeover that included:
• Full repainting of the exterior of the home which means the new owner will immediately save an outlay of over $10,000
• ?Berkshire White? was used to repaint the interior from top to toe
• New carpets were laid throughout the upper level
• Kitchen cabinetry was updated & a new gas cooktop installed
• Gardens were redesigned & landscaped, trees, shrubs & those gorgeous gardenias were planted!
• Double garage & golf buggy port were resurfaced with hardwearing floor sealer
• Modern glass pool fencing replaced the old pool fence to enjoy uninterrupted views to pool & gardens from the living area. Nice!
Ducted air-conditioning is installed throughout both levels of this spacious home but it is rarely used at all. French doors, louvres & multiple sliding doors opening onto the patios, decks & courtyards capitalise on the natural air flow ensuring cooling breezes flow unimpeded. Ceiling fans in every bedroom & living area aid in the circulation & comfort of the occupants.
Privacy, elevation, a U-shaped footprint with wide sheltered courtyards & deep overhangs for year-round entertaining, an award-winning club house & restaurant where you can wine & dine every day of the week, a fabulous day spa with gym & heated lap pool adjacent waiting for you to join, 2 additional pools for all residents, plus just for you, a gate at your back fence so you can slip out to watch the action on the golf course at the 15th Fairway & 16th tee, or take your four-footed friend for a walk around the estate. It?s safe, quiet, pet-friendly, spacious & gracious.
What more could you want?
For an appointment to view this delightful home please call Robert Armbruster on 0403 336 965.

Air Conditioning

Pool

Toilets: 3
Built-In Wardrobes, Close to Shops, Garden, Secure Parking, Terrace/Balcony, Private pool, 3 courtyards
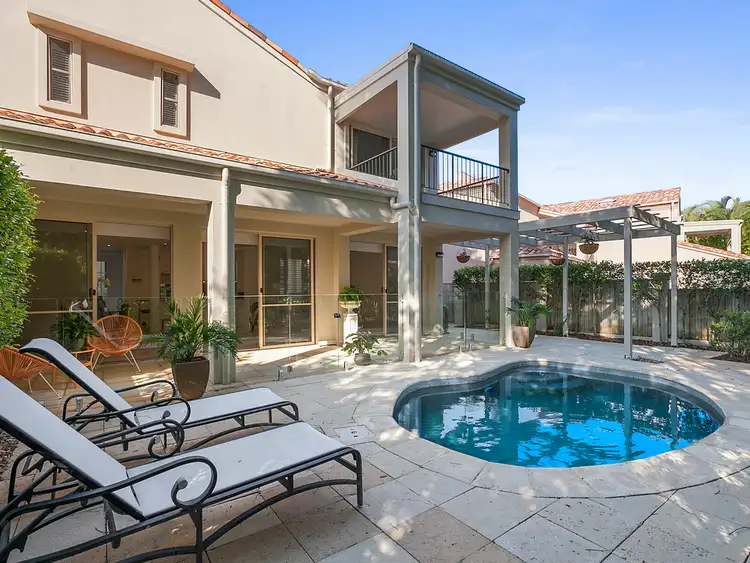
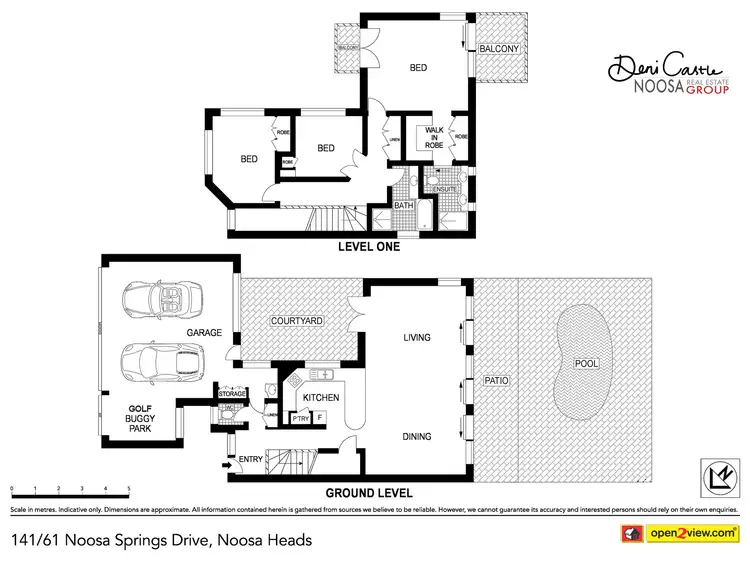
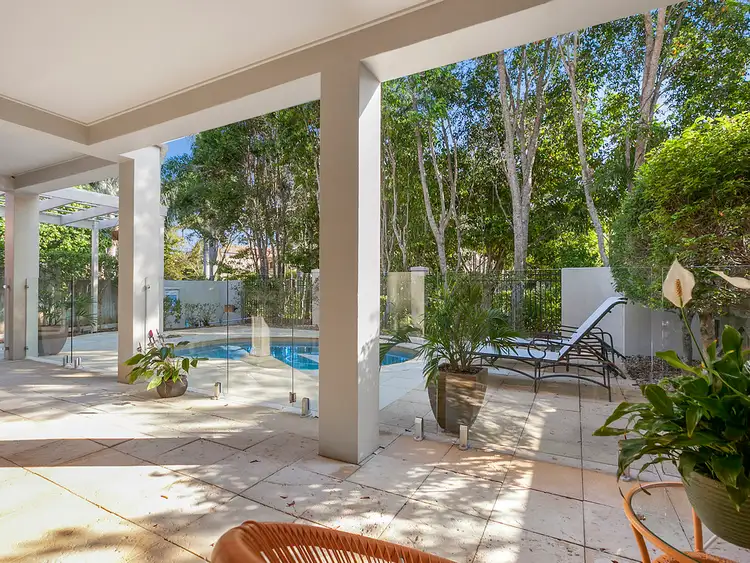
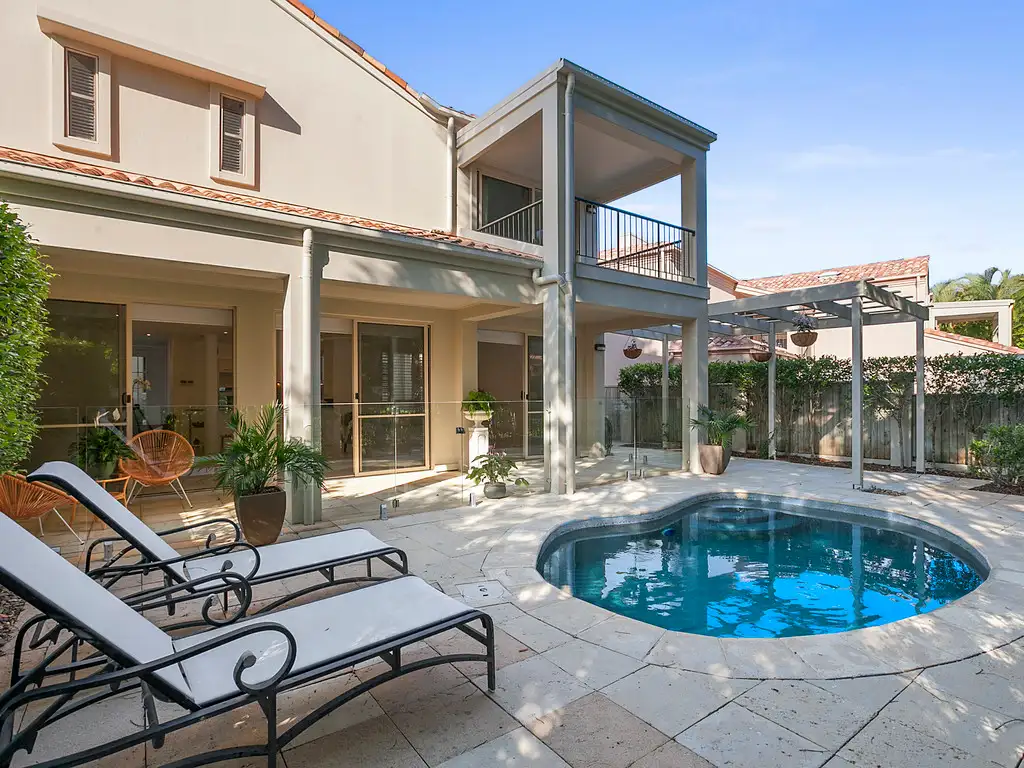


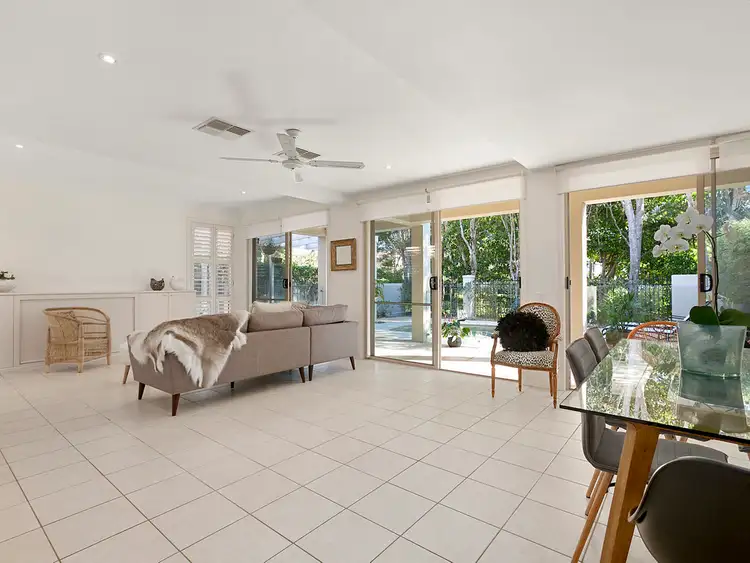
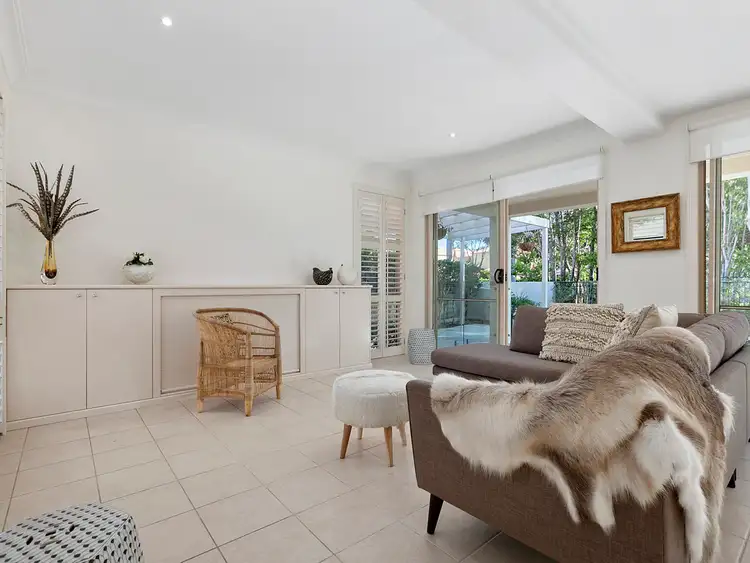
 View more
View more View more
View more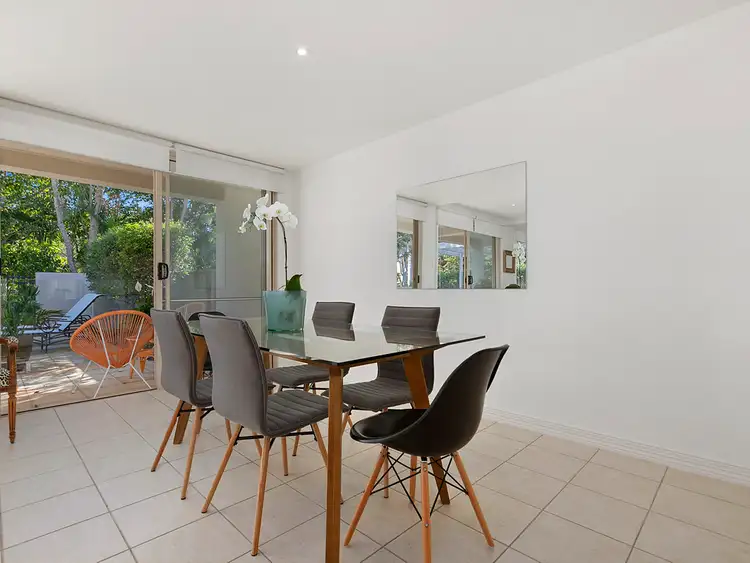 View more
View more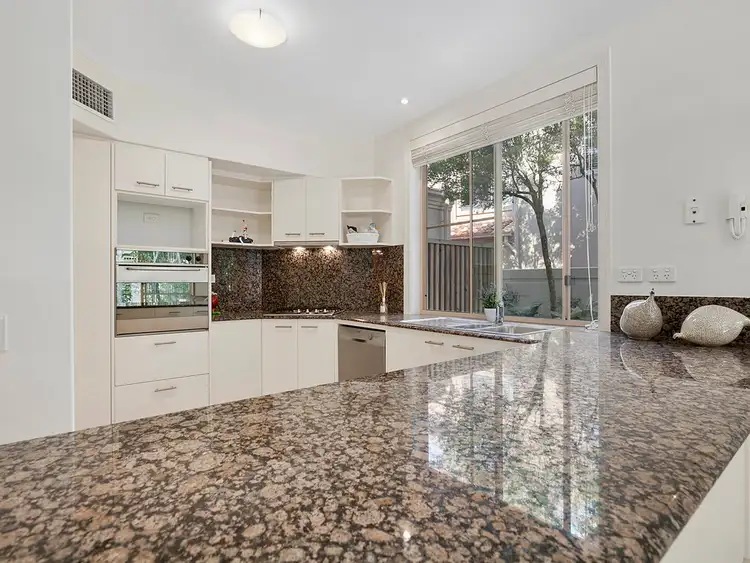 View more
View more
