Discover the essence of spacious living at this serene residence, tucked away on an expansive 5-acre block. This newly renovated, 2-storey 5 bedroom 3 bathroom home has been rebuilt to the highest standard, offering the perfect blend of environmental living and modern convenience.
Just 2km's from Blackmans Bay Beach, the property is adjacent to the Peter Murrell Reserve with its abundance of walking & riding trails. By car it's only 5 minutes to shopping centres, services and cafes and an easy 15 minute commute to Hobart CBD.
Featuring high ceilings and expansive timber windows, the internal structure of the home has been architecturally designed to maximise space and promote natural light. The home flows seamlessly with a well-designed floor plan and entertainer's kitchen for modern family living.
INTERNAL FEATURES
• Formal Entry opening to a cathedral ceiling with a modern chandelier and wall lights.
• Spacious open plan Living / Dining Room with a Cheminees Philippe fireplace and a floating concrete plinth as its centrepiece.
• Ideal for entertaining, this light and bright living space has 2 sets of French Doors providing direct access to outdoor entertaining and garden areas.
• “Chef's Kitchen” with high-end appliances, stone benchtops, Tasmanian Oak central island bench, butler's sink, gas cook top & pyrolytic oven, walk in pantry, integrated dishwasher and upholstered bench seat for 'coffee with a view.'
• The lower level features a cleverly designed Laundry / Mud Room with ample storage, separate W.C., Entryway nook and a large Guest Bedroom with Ensuite.
• An integrated Tasmanian Oak staircase takes you to the Upper Level with its impressive cathedral ceiling and pendant lighting. The landing includes a large study area on one side overlooking the kitchen and providing views across the property toward Kunanyi / Mount Wellington. The other side looks down over the Formal Entry allowing natural light to flow through.
• Bedrooms 2 and 3 include built-in robes and storage, while Bedroom 4 could double as a Media Room, Children's Playroom or Second Living space. All three rooms provide expansive views across the property.
• The family bathroom includes a large walk in shower with polished brass tapware and accessories, timber towel rail and a custom designed vanity.
• The Master Bedroom suite needs to be seen to be believed. Extra large, high ceilings, contemporary but simple décor, hidden storage room, Walk-In-Robe and custom designed ensuite with timber vanity, his and her/s sinks and walk in shower.
Other features include honeycomb blinds in all bedrooms, 3 reverse cycle heat pumps and a lockable external storage room.
EXTERNAL FEATURES
• Supremely private and low maintenance 2.263 Hectare / 5.6 Acre property
• A large turning circle driveway with ample space for parking, a large, levelled pad perfect for a future shed and paved space in front of the main Entry
• A garden shed, 6 raised garden beds ready for planting and enough stacked & split firewood to last the winter.
• Sunny, paved outdoor living / entertaining area with direct access from dining / kitchen
• Chicken coop affectionately known as “Cluckingham Palace” with fully enclosed chicken run
• Located within the catchment area of Illawarra Primary School
A rare opportunity on the fringe of suburbia, the property boasts natural bushland with native flowers throughout, maintained walking tracks, mountain views and is home to many native animals and birds including echidnas, bandicoots and the rare forty spotted pardalote.
If you dreamed of having it all, this is the home for you. Privacy, tranquillity and convenience. Nothing left to do except move in and enjoy the lifestyle it offers.
Call Eddie today to arrange a private inspection

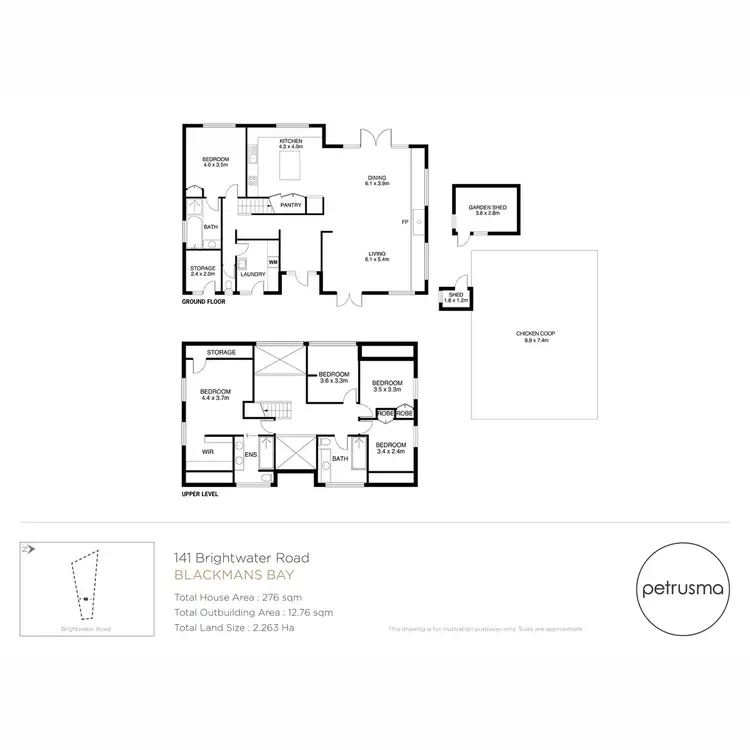
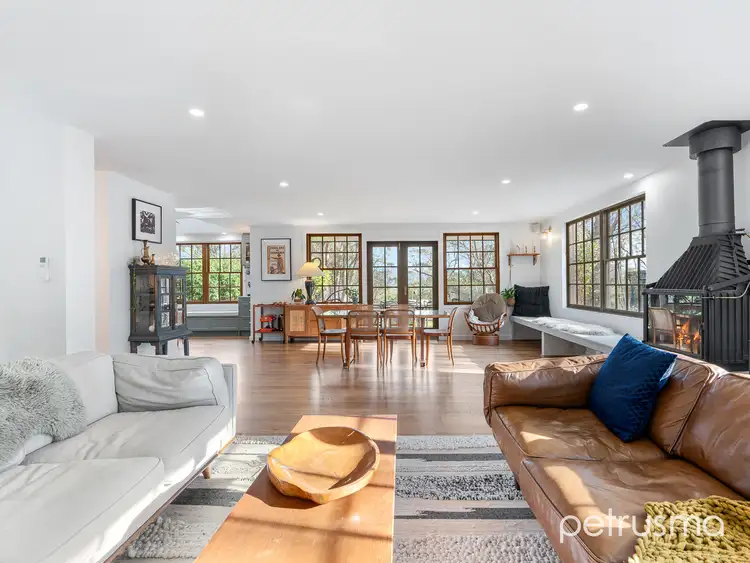
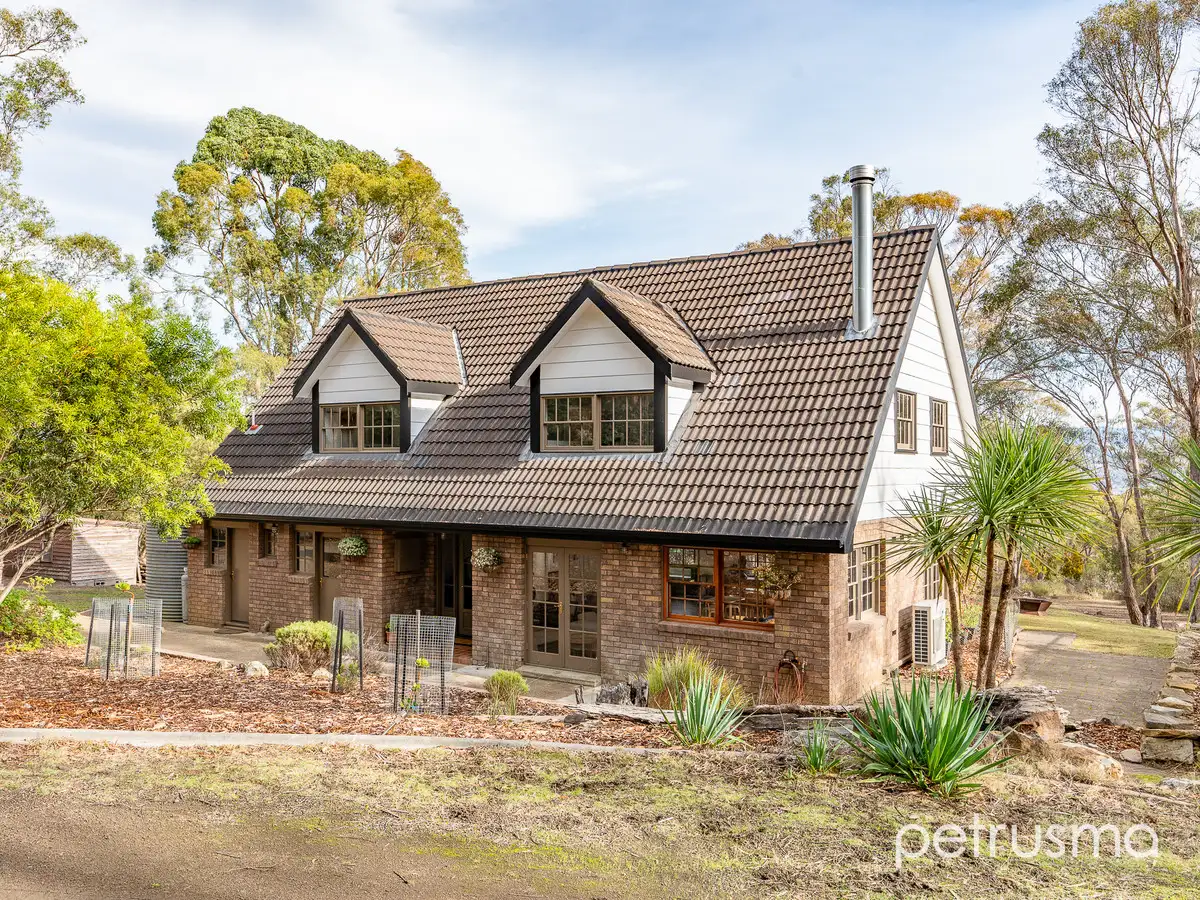


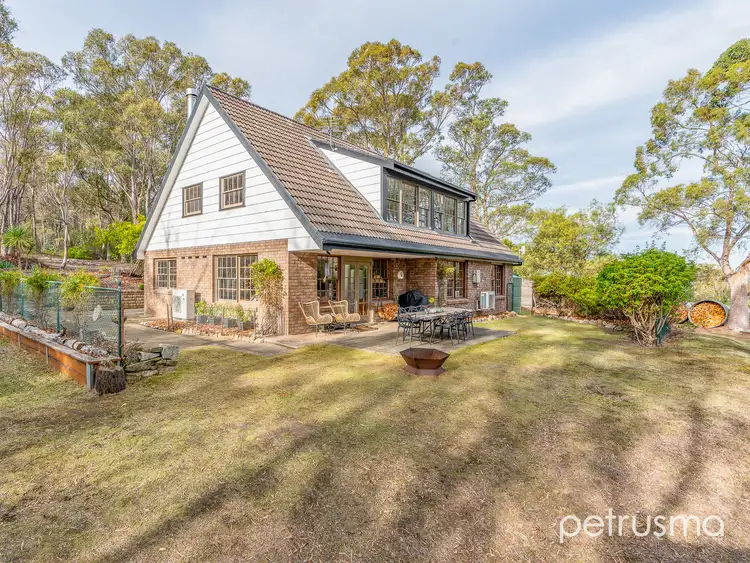
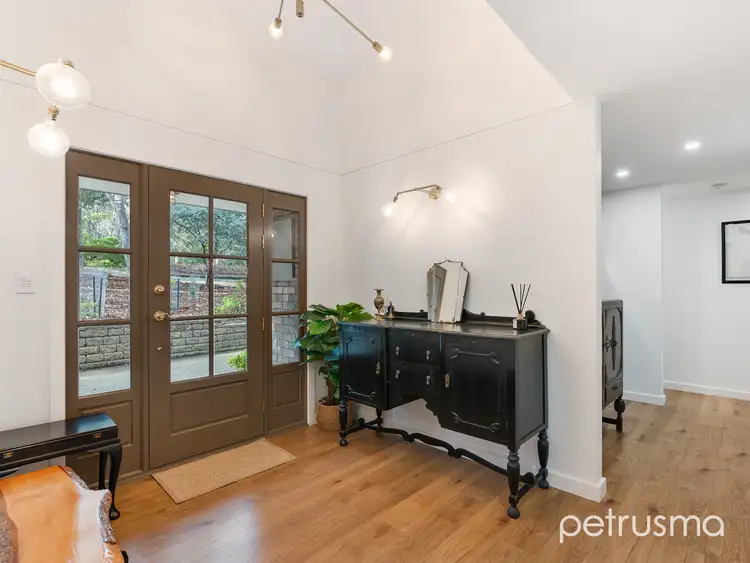
 View more
View more View more
View more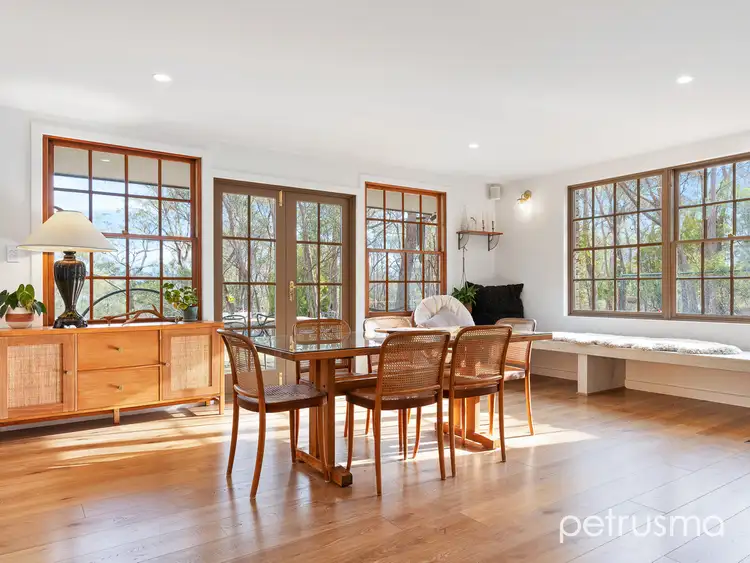 View more
View more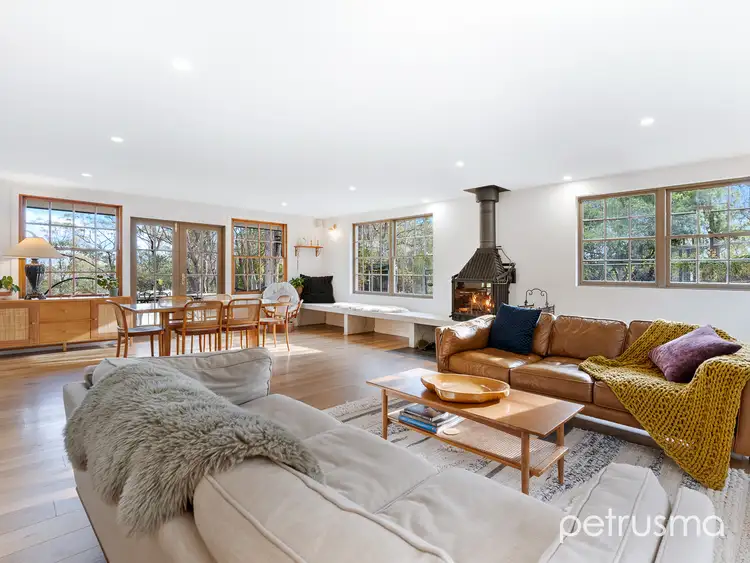 View more
View more
