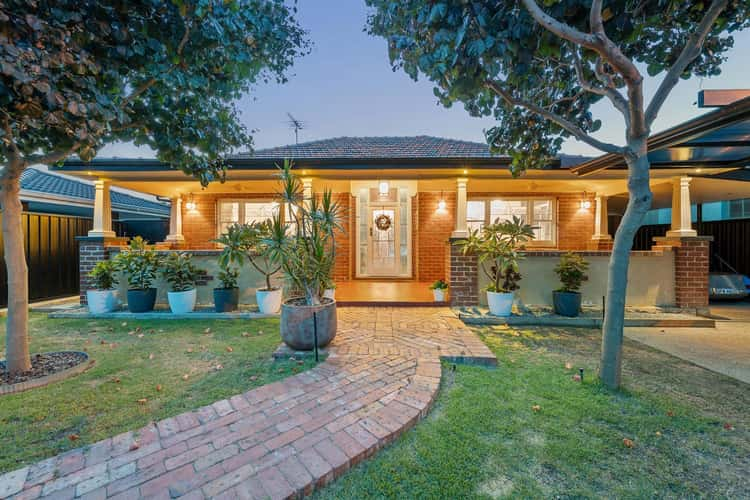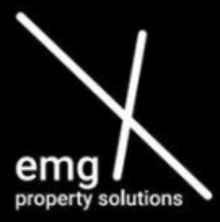OFFER'S IN THE $1,700,000's
3 Bed • 2 Bath • 3 Car • 577m²
New








141 Hampton Road, South Fremantle WA 6162
OFFER'S IN THE $1,700,000's
- 3Bed
- 2Bath
- 3 Car
- 577m²
House for sale
Home loan calculator
The monthly estimated repayment is calculated based on:
Listed display price: the price that the agent(s) want displayed on their listed property. If a range, the lowest value will be ultised
Suburb median listed price: the middle value of listed prices for all listings currently for sale in that same suburb
National median listed price: the middle value of listed prices for all listings currently for sale nationally
Note: The median price is just a guide and may not reflect the value of this property.
What's around Hampton Road
House description
“CIRA 1940s HOME WITH STUNNING CONTEMPORARY EXTENSION”
Inspections By Appointment
STUNNING HOME AN ABSOLUTE MUST SEE !
Experience the timeless charm of this beautiful 1940s California bungalow, which has been taken to another level by virtue of an expansive contemporary extension. Be prepared for this one, you will be blown away as you walk through the gorgeous (extra wide) formal entry & hallway complimented by the classic features of yesteryear that are also expressed throughout the entire 'bedroom wing' to then become immersed in the chic design and blended modern nuances of a huge quality extended living zone that was clearly designed for comfort, convenience and is absolutely flooded with natural light - simply put this is a floor plan designed with the utmost thought and attention to detail that one could hope for!
Property Features
The Original 1940's Residence:
- Green titled lot - 577sqm
- Solid jarrah floors, skirtings and architraves - all period correct.
- Stunning leadlight (& zinc-light) to the front windows (sash) and doors.
- Ornate cornice work and ceiling roses (bedrooms & entry)
- Master suite features walk-in robe with loads of cabinetry, en-suite with dado height tiles, his/ her's basins & stone benchtops
- All three bedrooms are large with generous ceilings.
The New Home :
- Polished concrete exposed aggregate flooring.
- Massive ceiling heights of up to 3.5m in the open plan kitchen/living/dining.
- The kitchen is complemented by polished concrete bench tops, 900mm SMEG oven, d/washer, pressed metal splashback & island bench.
- Big scullery/ laundry combo with floor-to-ceiling cabinetry, polished concrete bench tops plus the convenience of direct yard access.
- Huge glass sliding doors (5m wide by 3m high) to the deck - possibly the largest glass (residential) doors you will ever see!
Throughout the home:
- All services renewed including, gas, water (stormwater to new soak wells) and electrical
- LED lighting & ceiling fans - downlights & pendants to suit each period of the home.
- Ducted reverse cycle air conditioning with lineal vents and zoning.
- Fully insulated
External Features:
- Stunning solid timber decking seamlessly joins the indoors to the outdoors - versatile entertaining areas for any situation.
- Outdoor kitchen - polished concrete stone tops, 600mm SMEG oven, hot and cold water with double bowl sink.
- Three off-street & undercover car spaces - 2 tandem.
- Electronic gate, easy access to the property and great security.
- Beautiful original timber-lined veranda, overlooking the pristine front garden.
- 1.8m high perimeter fencing - front in red brick and iron with mature hedges (very private)
- A game changer for the man of the house is the very generous workshop (spans the length of the home) with 3-phase power, compressed air system with 4 outlets.
The property literally has too many outstanding features to mention and must be seen to be believed.
In our view (and we believe yours too upon arrival) is that it just 'feels right' with its seamless fusion between old and new, the sheer size and space afforded to the new extension of the home and the meticulous attention to detail you will find in the renovation of the original residence - it has to be felt to be appreciated, trust me you won't be disappointed!
Without doubt the lucky new owner will benefit from the effort, time, care and $$ taken to transform an original 'period gem' into an absolute masterpiece - far more than just a home it is a sanctuary of the highest calibre & one that you will be proud to call yours and enjoy for years to come.
Call exclusive listing agent Justin Miorada today on 0477 600 556 to arrange a private viewing before it's too late.
Building details
Land details
What's around Hampton Road
Inspection times
 View more
View more View more
View more View more
View more View more
View moreContact the real estate agent

Justin Miorada
EMG X Property Solutions
Send an enquiry

Agency profile
Nearby schools in and around South Fremantle, WA
Top reviews by locals of South Fremantle, WA 6162
Discover what it's like to live in South Fremantle before you inspect or move.
Discussions in South Fremantle, WA
Wondering what the latest hot topics are in South Fremantle, Western Australia?
Similar Houses for sale in South Fremantle, WA 6162
Properties for sale in nearby suburbs
- 3
- 2
- 3
- 577m²
