“ENTER THE MARKET WITH A SPLASH”
Own a slice of Rutherford history with this unique property, which has been expertly transformed from the local swimming pool into a stunning family home.
Architecturally striking, this home really stands out from the crowd with the crisp lines of its façade giving it commanding street presence.
Internally the home offers multiple light-filled living zones, a free flowing floor plan and spacious, tranquil bedrooms.
New paint and carpet can be found throughout and a warm colour scheme of creams and lattes is right on trend.
A great first home or investment property, this home has all of the features you could desire, including a pool.
Entry is directly into the spacious living room, which is brimming with natural light from the series of picture windows running the length of the room.
Three-tiered pendant lights add an eye-catching feature while the space on offer allows for a range of furniture configurations.
The home’s floor plan allows the living room to flow seamlessly into the kitchen and dining area and, again, natural light is a hallmark of the area.
The galley-style kitchen has wonderfully long, laminated benches and oodles of timber-look cabinetry as well as dishwasher and generous pantry.
The adjacent dining area offers the ideal space for a cosy family dinner or a more formal affairs, it’s that versatile.
Movie buffs will also adore the home theatre, which has been carefully crafted in the centre of the home to ensure the perfect atmosphere.
It’s the ideal spot to watch a flick as a family or escape the world after a busy day.
Each of the three bedrooms have built-in robes and ceiling fans to ensure your comfort, with the master bedroom having the added benefit of a split-system air conditioner.
The family bathroom is spacious and practical with black and white tessellated floor tiles and timber wall panelling.
There’s a separate shower and deep, ceramic bath along with a stylish vanity with good storage.
The home also has a tiled sunroom that flows out through sliding glass doors to the spacious rear verandah.
This creates the perfect entertaining zone no matter what the weather is doing.
The verandah overlooks the sizable in-ground saltwater pool, which is surrounded by decking, has a design feature in a rendered wall and is fully fenced for safety.
At the rear of the pool is a convenient shower and toilet amenity so you don’t have to traipse water throughout the house on the way to the bathroom.
Other features of this unique property include a double garage with a large turning area and workshop space, a concrete driveway with side access, a lawn locker and secure Colorbond fencing.
This property is proudly marketed by Hunter River Realty Group, for further information call 4934 4111.

Air Conditioning

Built-in Robes

Deck

Dishwasher

Fully Fenced

Living Areas: 2

Outdoor Entertaining
poolinground, Air Conditioning, Pool, Side Access
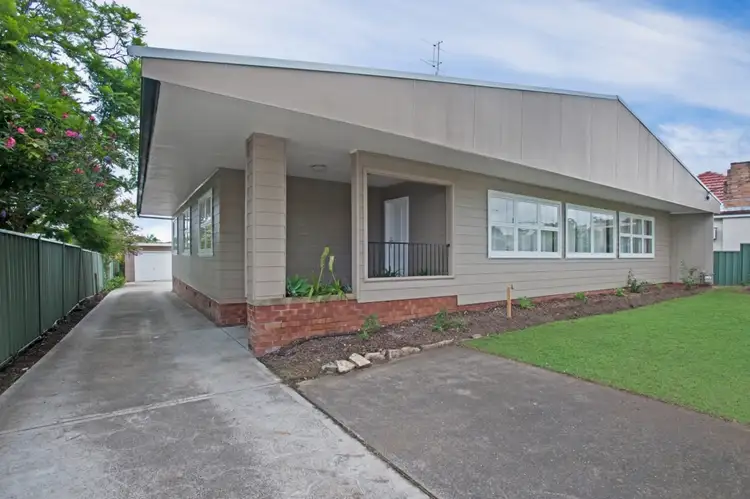
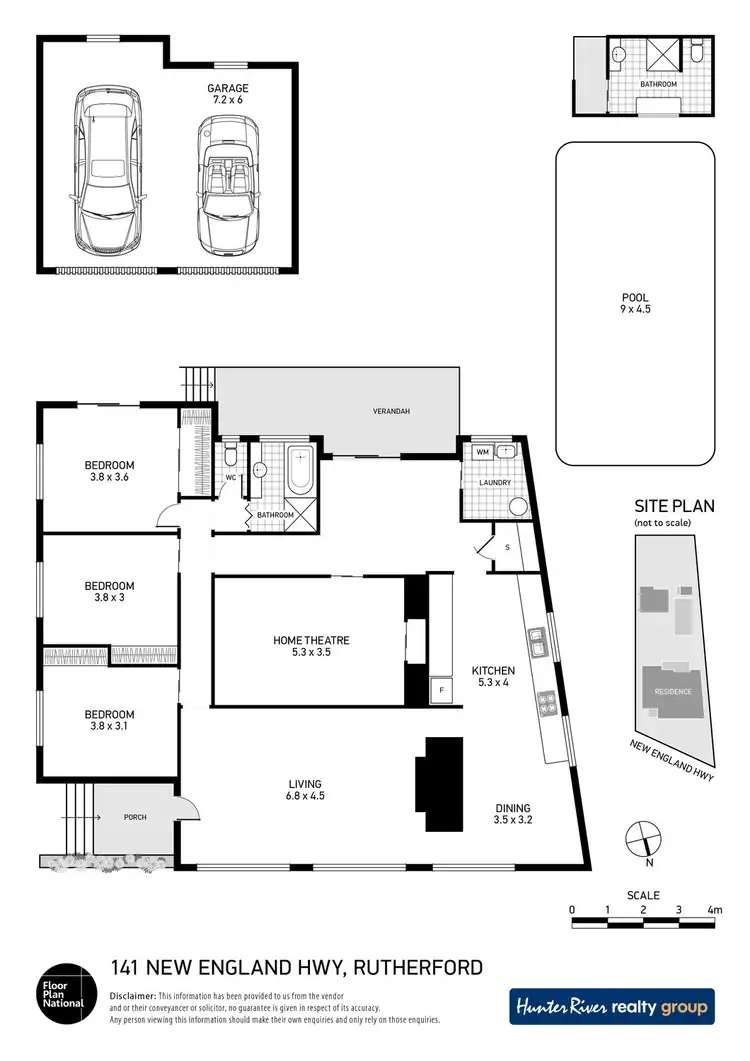
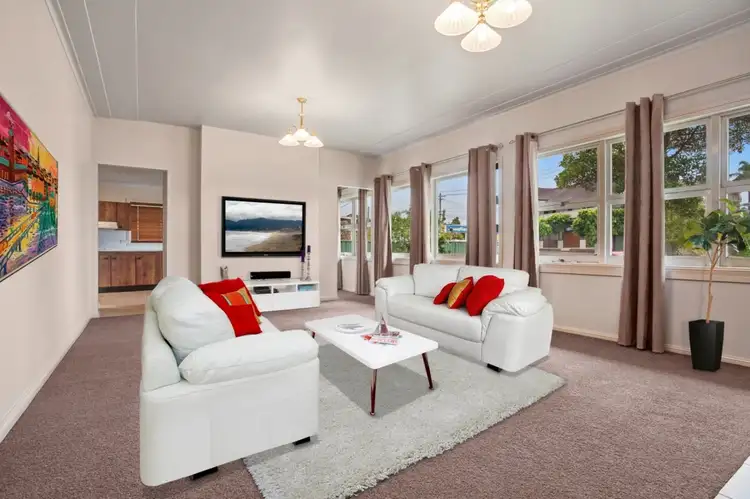
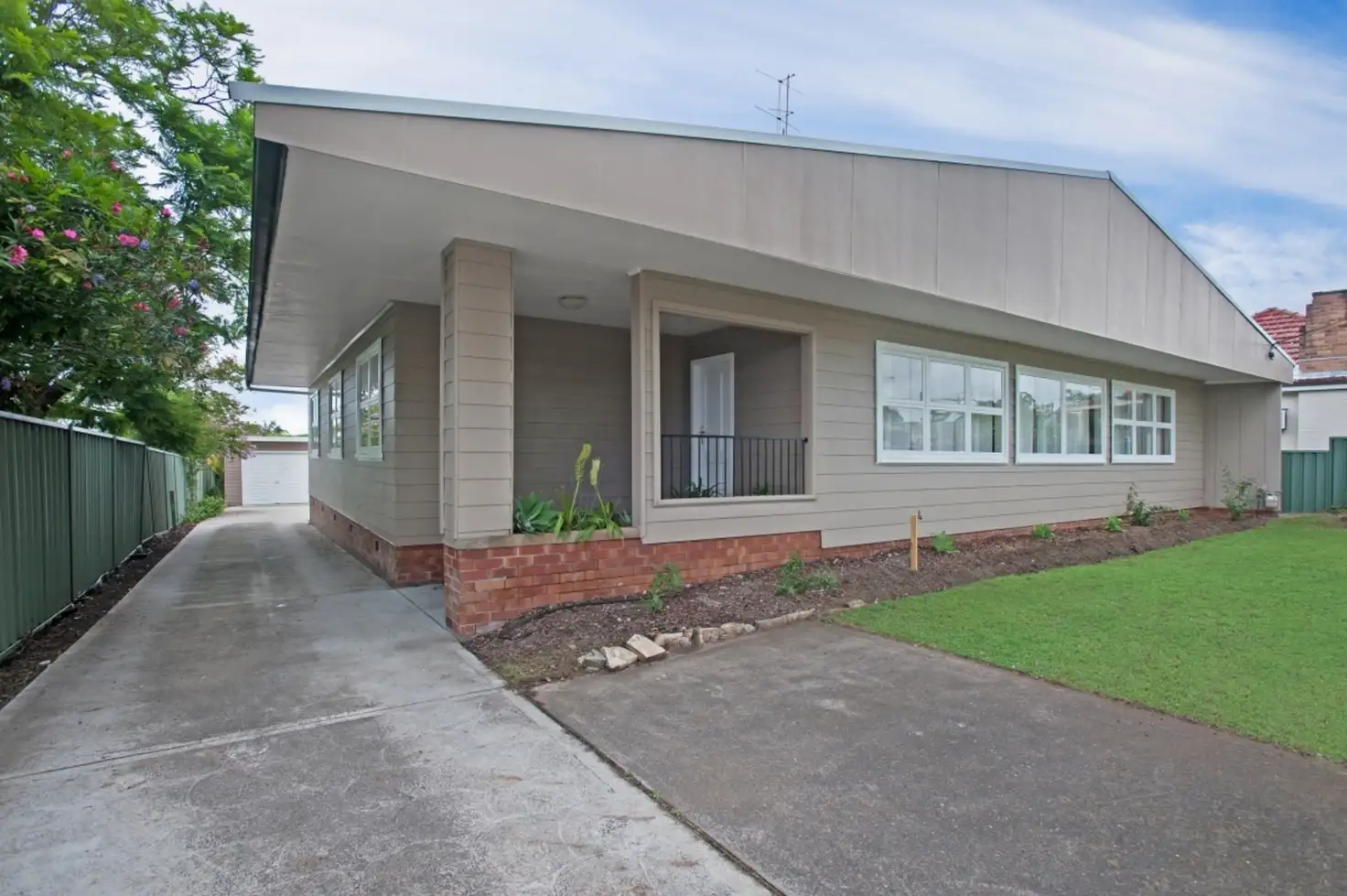


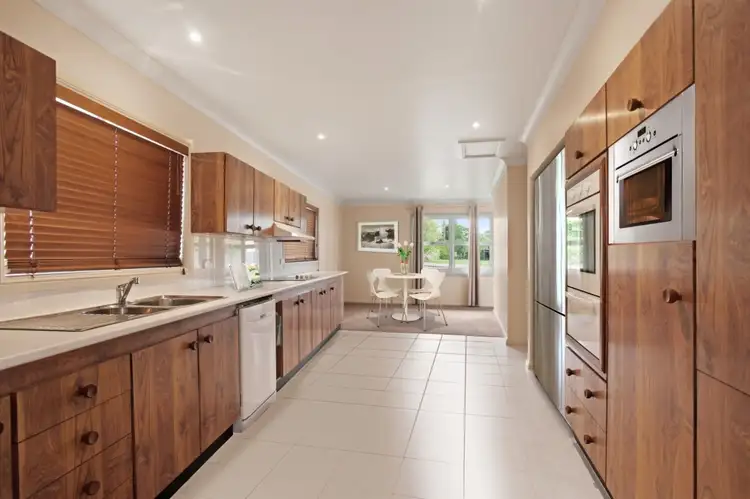
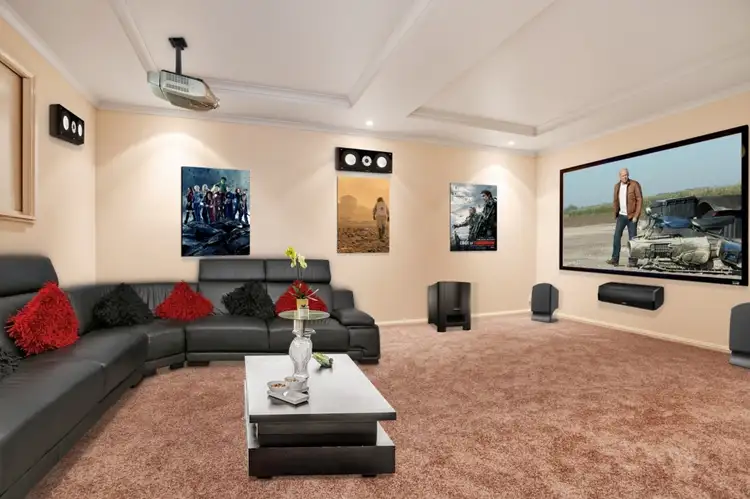
 View more
View more View more
View more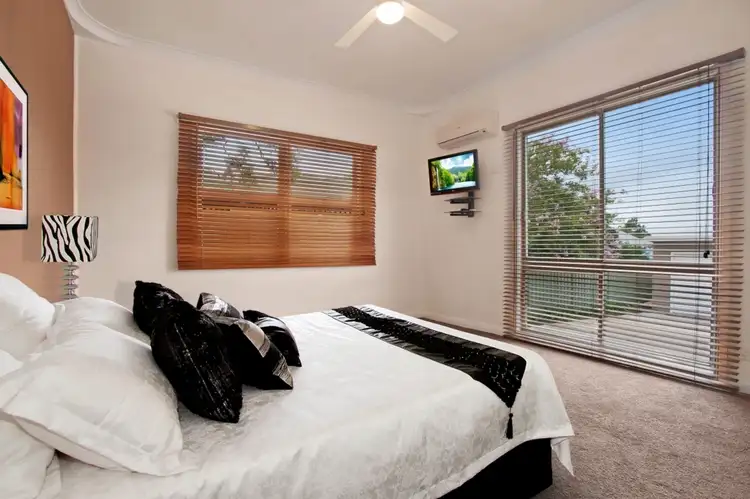 View more
View more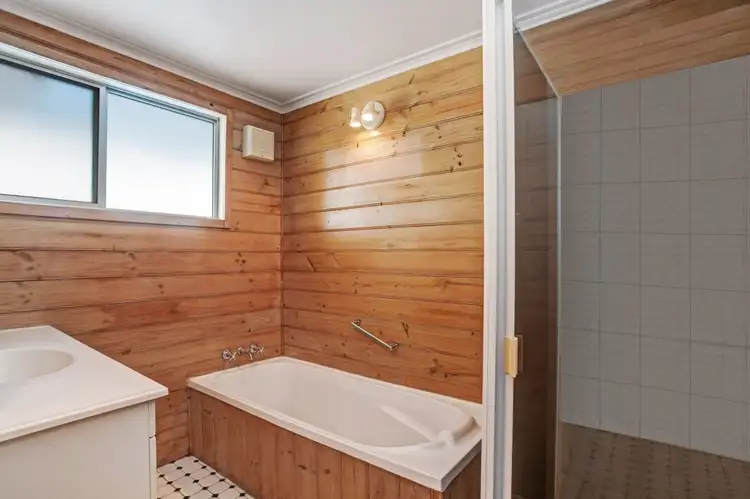 View more
View more
