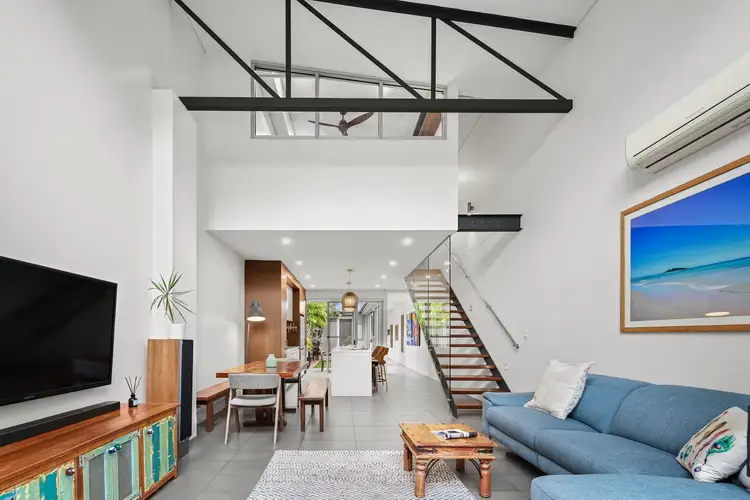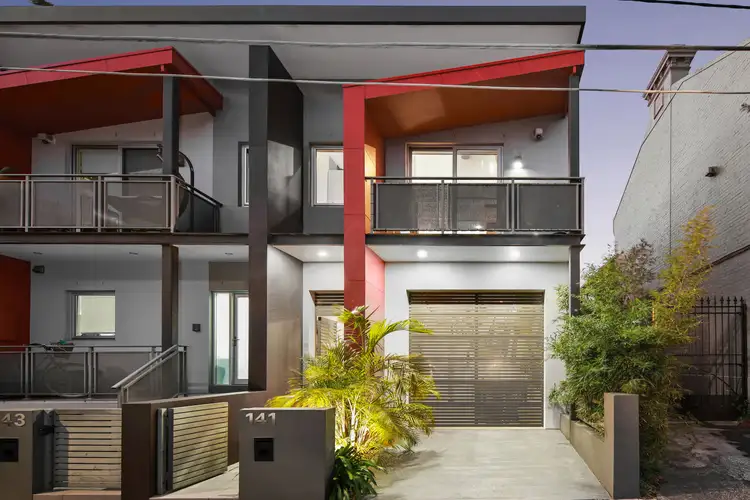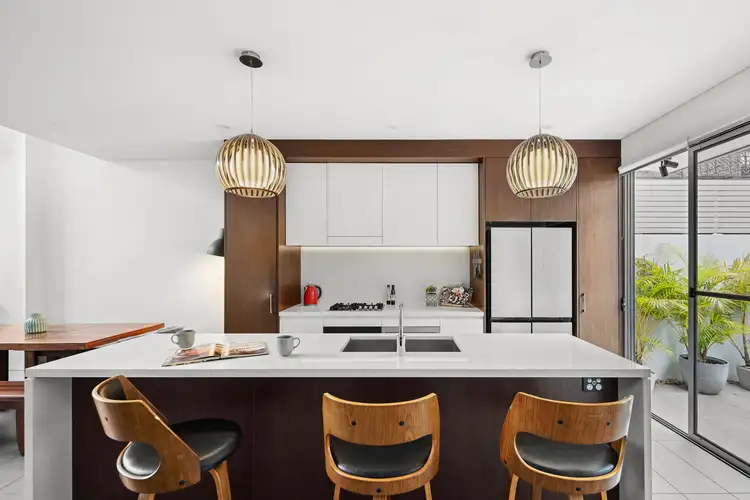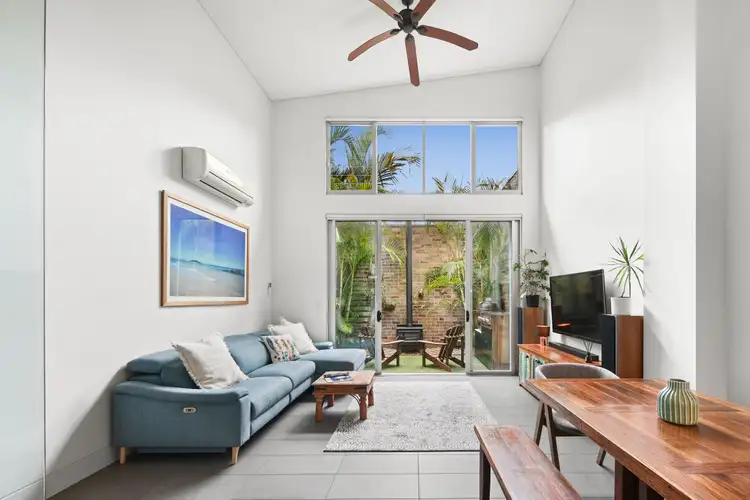Price Undisclosed
4 Bed • 3 Bath • 1 Car • 194m²



+12
Sold





+10
Sold
141 Wells Street, Newtown NSW 2042
Copy address
Price Undisclosed
- 4Bed
- 3Bath
- 1 Car
- 194m²
House Sold on Mon 24 Mar, 2025
What's around Wells Street
House description
“Architect-designed terrace with warehouse credentials”
Land details
Area: 194m²
Property video
Can't inspect the property in person? See what's inside in the video tour.
Interactive media & resources
What's around Wells Street
 View more
View more View more
View more View more
View more View more
View moreContact the real estate agent

Ercan Ersan
Ray White - Surry Hills
0Not yet rated
Send an enquiry
This property has been sold
But you can still contact the agent141 Wells Street, Newtown NSW 2042
Nearby schools in and around Newtown, NSW
Top reviews by locals of Newtown, NSW 2042
Discover what it's like to live in Newtown before you inspect or move.
Discussions in Newtown, NSW
Wondering what the latest hot topics are in Newtown, New South Wales?
Similar Houses for sale in Newtown, NSW 2042
Properties for sale in nearby suburbs
Report Listing
