Everything is included in our Turnkey Home and Land Packages - No Surprises, No Gimmicks, the way it should be. A fixed price with move-in ready inclusions inside and out!
This Turnkey build package includes:
- All site costs are fixed up front into the price.
- Landscaping to front: Includes a dripper irrigation system with a battery-operated timer.
- Rear landscaping: Includes mulched garden beds, turf, topping, and dripper system.
- Fencing: Full share fencing to sides and rear boundaries, side gate.
- Coloured concrete driveway.
- Fold away clothesline with a coloured concrete pad.
- Concrete letterbox to suit house type and meet estate design guidelines.
- Timber laminate flooring, carpet, and tiles to wet areas.
- Heating and Cooling.
- Holland blinds throughout.
- Flyscreens to all windows.
- 2550mm Ceilings.
- 900mm Appliances.
- 20mm Stone Bench Tops to Kitchen.
- Tiled Shower Bases.
- Downlights Throughout.
- Sliding flywire doors x 2.
- Stainless steel 900mm Kitchen appliances.
- Stainless dishwasher.
- Stone benchtops to kitchen.
- Tiled shower bases.
- Alarm system including sensors and keypad to entry.
- Bushfire Attack 12.5 if required.
- Re-establishment survey of the block if required.
- Gold, Black, or Chrome tapware to kitchen.
- Council infrastructure levy if required.
- Brickwork above all windows and doors instead of FC Sheet (excludes above garage door).
- Facade render when required for Developer Approval.
- All Developer requirements.
- Temporary fencing during build.
- All Occupational Health & Safety build requirements.
This thoughtfully designed four-bedroom home offers a perfect balance of comfort and style. The master suite, located at the front, features a walk-in robe and ensuite, providing a private retreat for relaxation. The heart of the home is the spacious open-plan kitchen, meals, and family area, which seamlessly connects, making it ideal for both everyday living and entertaining. The kitchen, equipped with a walk-in pantry, ensures ample storage and functionality.
The secondary bedrooms are well-sized, each with built-in robes, and are conveniently located near the central bathroom and separate WC. A double garage with internal access, a dedicated laundry, and a welcoming entryway add to the practicality of this design. Every detail of this home has been carefully considered to create a space that is both stylish and functional, perfect for modern family living.
Eastleigh Estate is located in Cranbourne East an established suburb of Melbourne’s South East. The benefit of an established suburb is everything is already in place, including numerous schools, shopping options, public transport including the nearby Merinda Park train station and much more.
Reach out for more info and enjoy our Turnkey Process:
1. Meet & Brief - We get to know you and understand your new home goals, then we get to work.
2. Options - We ensure this design or another meets your needs perfectly. We share with you which estates are currently representing the best value whilst offering capital growth potential and best liveability and source the best block for you.
3. Solution - We show you a display home with full “as displayed” turnkey inclusions and then price your build with “as displayed” turnkey inclusions inside and out, and fix the price. The way it should be!
Avoid expensive mistakes and enjoy a new way of building.
Reach out for more info.
Disclaimer: Advertised price is inclusive of a rebate on land by the developer, rebates are subject to change at the developers discretion, please contact Turnkey Building Group to confirm eligibility for land rebates. Land price is subject to change at any time by the developer, please contact Turnkey Building Group to confirm current land price before proceeding with purchase.

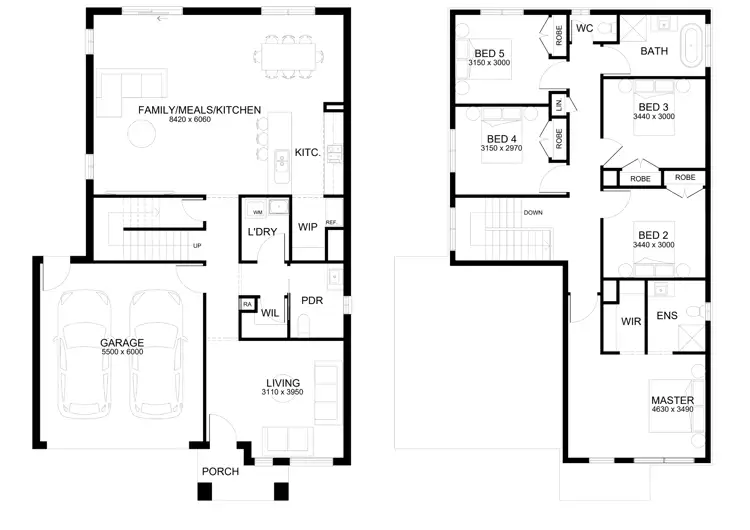
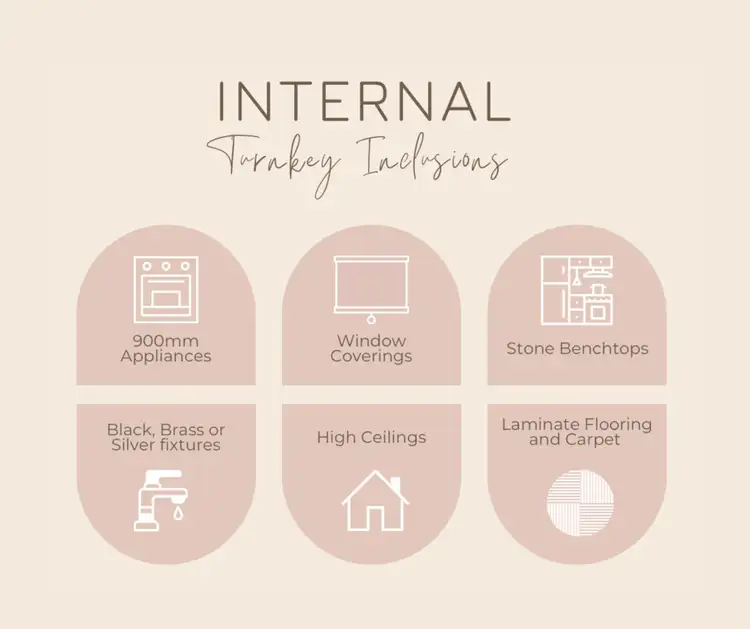
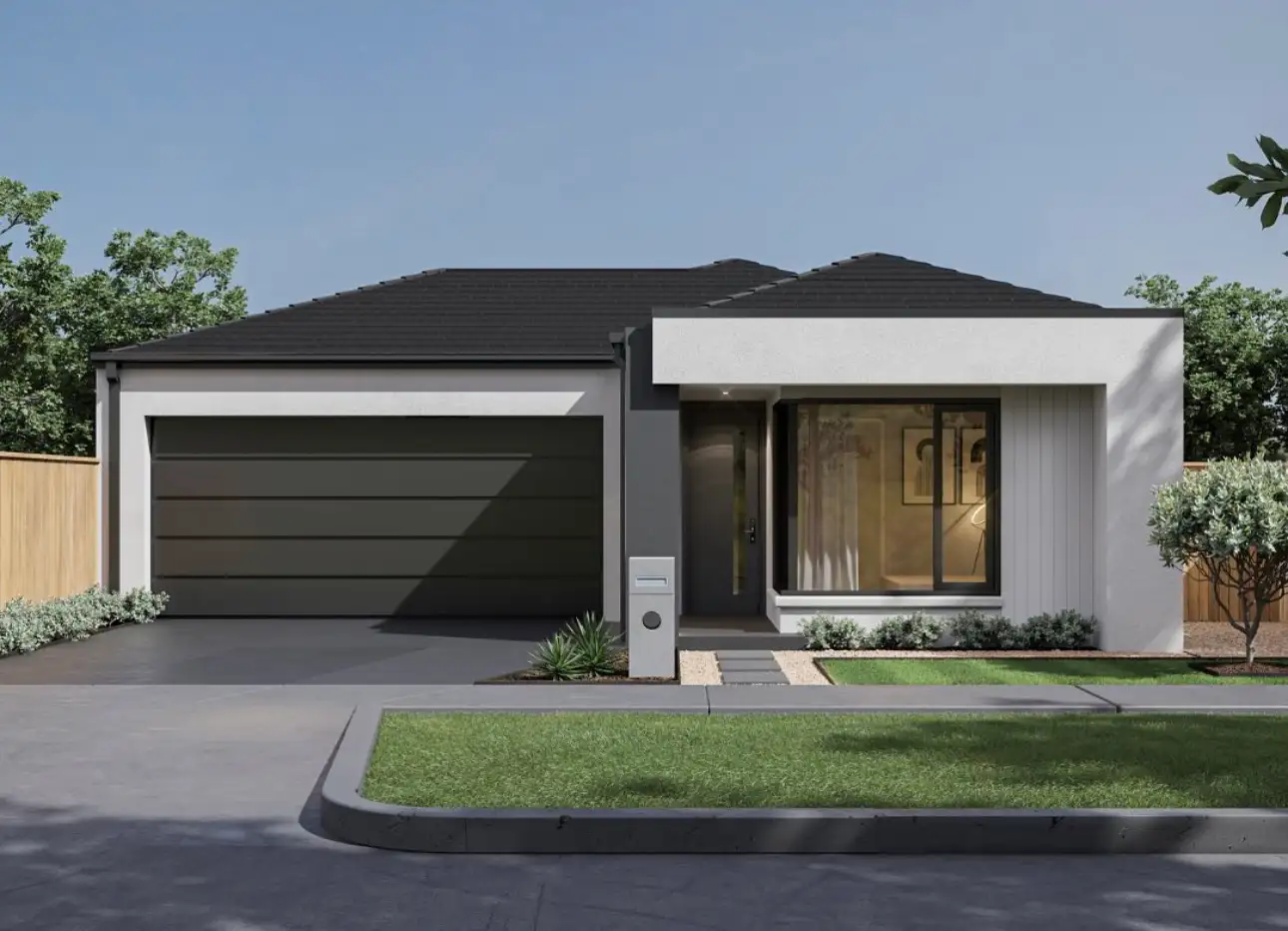


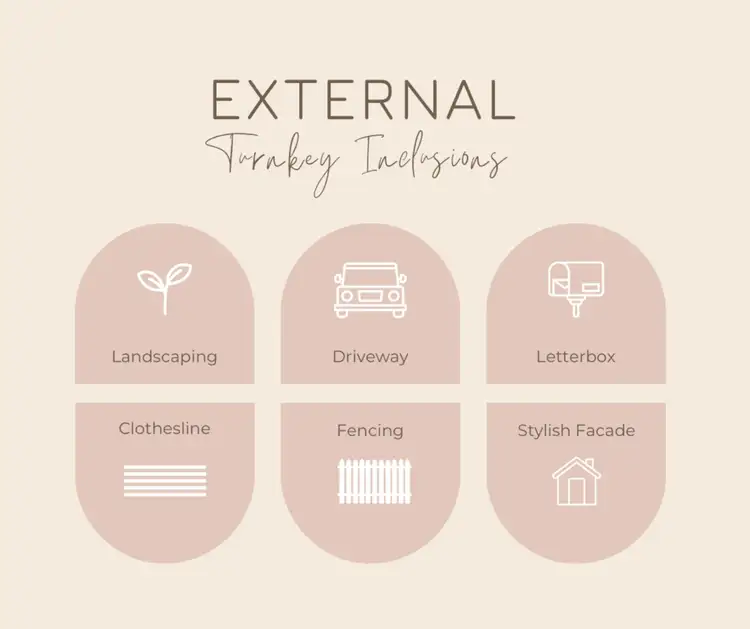 View more
View more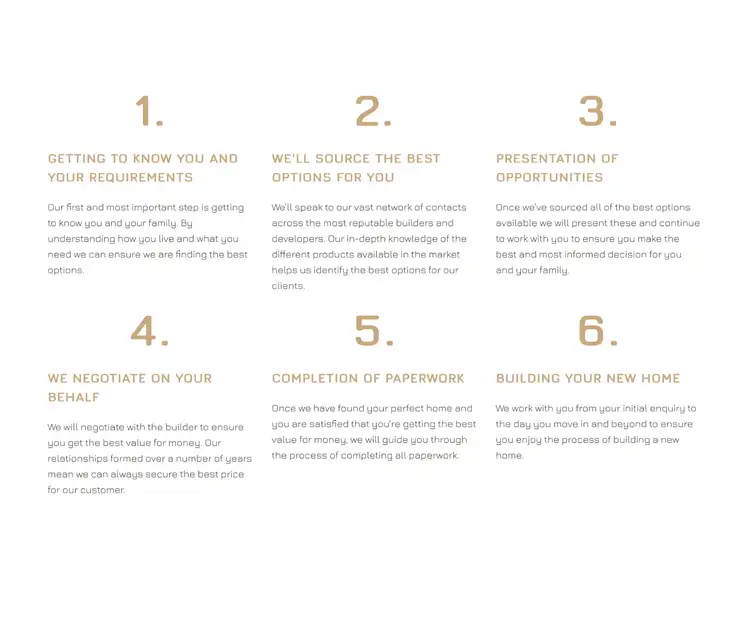 View more
View more View more
View more View more
View more
