Set amongst gum trees and established gardens, this character-filled property combines country charm with modern conveniences and a peaceful ambience that is hard to beat.
Built in 1994, Rose Cottage is a New England Country Homes design featuring a stained timber clad facade and a high pitched Colorbond roof.
Set back from the front of the five acre block, the four-bedroom house has been positioned to take advantage of its stunning location, with the rear verandah and covered entertaining area overlooking surrounding farmlands and the Brokenback Range beyond.
A stencilcrete path bordered by a flourishing viburnum hedge leads down through a rose arbour to the grand front timber verandah.
The main entry to the house is via a decorative timber and glass door in the centre of the verandah, however this is flanked on both sides by double timber-framed doors with external timber shutters, which open up to provide access directly into the dining room and formal living room respectively.
The generously-sized formal living room located to the right of the foyer is the ideal place to entertain guests or relax with a book.
It is complemented perfectly by a similar-sized dining room to the left of the foyer, which provides a lovely sense of symmetry at the front of the house as well as plenty of room to comfortably fit an eight-seater table.
The dining room leads through to the vast country-style kitchen, featuring recycled cypress pine cabinetry and overhead open display timber shelving.
The freestanding 900mm electric Ariston stove and oven, Franke stainless steel canopy rangehood, Bosch stainless steel dishwasher and 40mm stone benchtop provide a touch of sophisticated luxury in the kitchen, while the adjacent open plan living area ensures the cook can stay connected to the rest of the family.
The key feature of this space is the bank of floor to ceiling windows and double timber and glass doors at the western end of the lounge room, which draw the eye out to the picturesque view beyond.
The doors also provide access to a 4.8m x 6.5m covered outdoor entertaining area, which is ideal for alfresco dining or sitting back with a drink at the end of a long day to watch the sun go down over the mountains.
A 19m long rear verandah provides plenty of space to entertain while enjoying the views, as well as stairs down to the backyard and the extensive under-house storage area.
The verandah also provides external access to the laundry, as well as the master bedroom at the northern end of the house.
The laundry has been recently renovated to include 20mm stone benchtops, overhead cupboards and soft close cabinetry in a gloss white finish, as well as underbench appliance space and an ironing board cupboard.
A separate toilet sits between the laundry and the main bathroom, which features tiled flooring, a country-style wooden vanity, built-in surround sound system and a luxurious spa bath set underneath a large window, providing the perfect spot to soak away the stress of the day while watching the sun go down.
From here the hallway leads to the homes four bedrooms, with three including the master on the rear side of the house and the fourth, which can also be used as a study, facing the front of the property.
Bedrooms two and three are large enough to accommodate a queen-size bed and feature triple door built-in wardrobes, while the generously-sized bedroom four is four metres deep and includes a double-door built-in wardrobe.
The large master suite is located at the end of the hallway, providing a separate space for parents to relax and unwind. A walk-in-wardrobe offers ample storage options, while the ensuite features a striking cypress pine timber roof, timber vanity and overhead cupboards, shower space and toilet.
Underfloor and ceiling insulation help regulate the temperature in the house, while ducted reverse cycle Daikin air conditioning keeps it climate controlled in summer and winter.
Cypress pine timber flooring provides a sense of flow and connection throughout the house, while period-style details such as timber picture rails and dado wall panels, high skirting, decorative door trims and brass fittings add the finishing touches to this charming home.
Externally there is a separate double garage with remote-controlled doors, as well as a single carport. A 20ft shipping container with awning located at the front of the property also provides a versatile storage space for additional cars, tools or machinery.
A fully-fenced L-shaped paddock sits at the left and rear of the property and would be suitable for horses or small livestock.
A dog-proof fence separates it from the backyard, where there are also three self-watering chicken coops and a stand of established fruit trees, which include mango, orange, mandarin, lemon and peach.
Environmentally and financially conscious buyers are well catered for with this property, with solar panels to the main house and shed slashing the size of your power bills, while a 105,000 litre water tank and 30 foot deep dam provide all the water you need for the house and garden (except in extreme weather conditions).
The house and shed are both connected to three-phase power and a 4KVA generator, with the shed metered separately.
The shed is located at the front of the property and is currently leased to Valley Fresh Flowers until June 2020. The lease provides an income of approximately $1153.00 per week ($60,000pa), with the business operating Monday to Friday and Saturday morning.
The shed includes a 6ft x 8ft cool room and has a six-car carport, with an additional seven designated off-street car parks at the front of the property.
SMS George to 0428 166 755 for a link to the on-line property brochure.
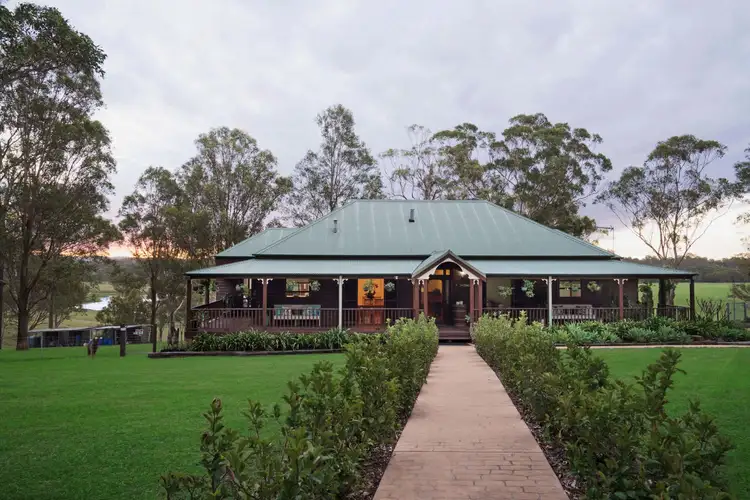
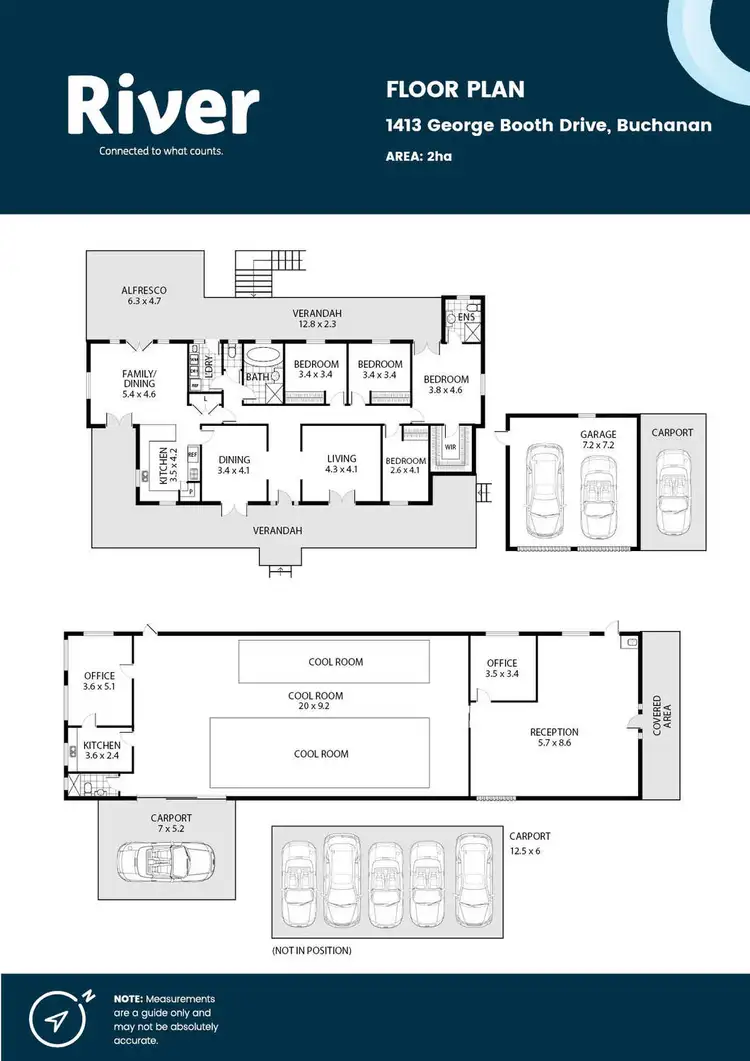
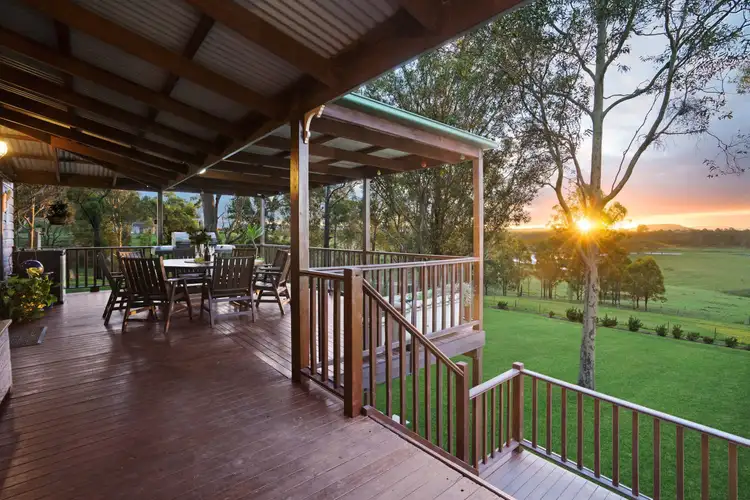
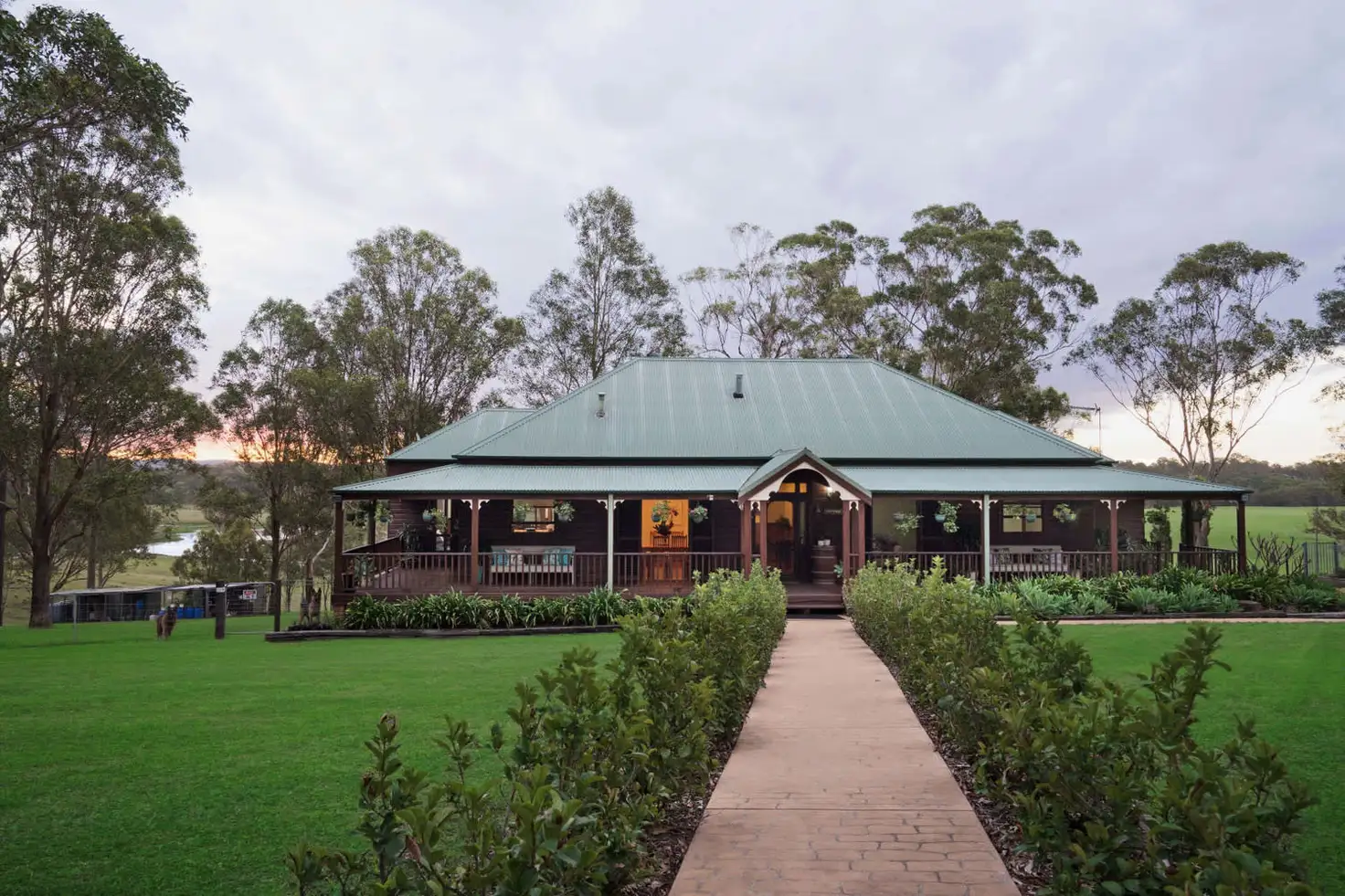


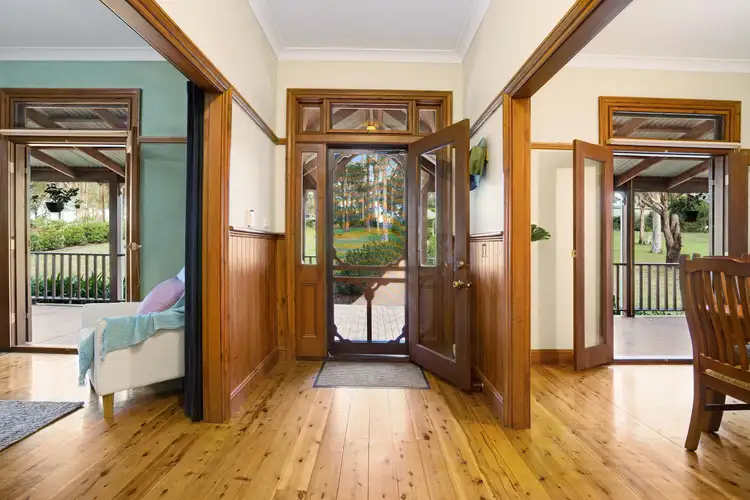
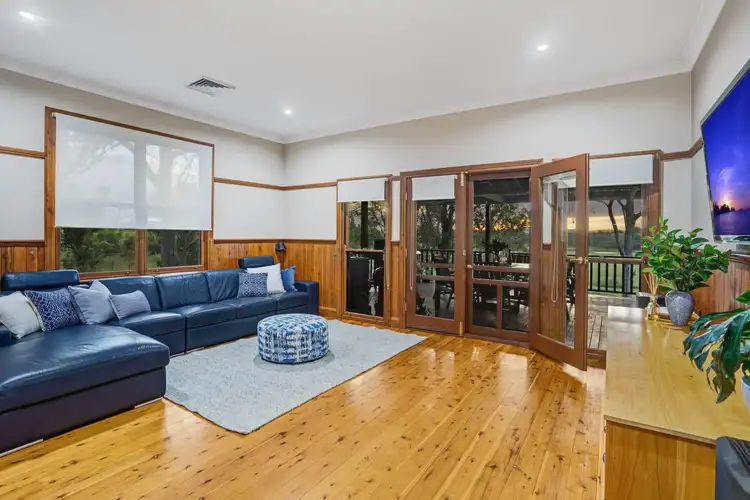
 View more
View more View more
View more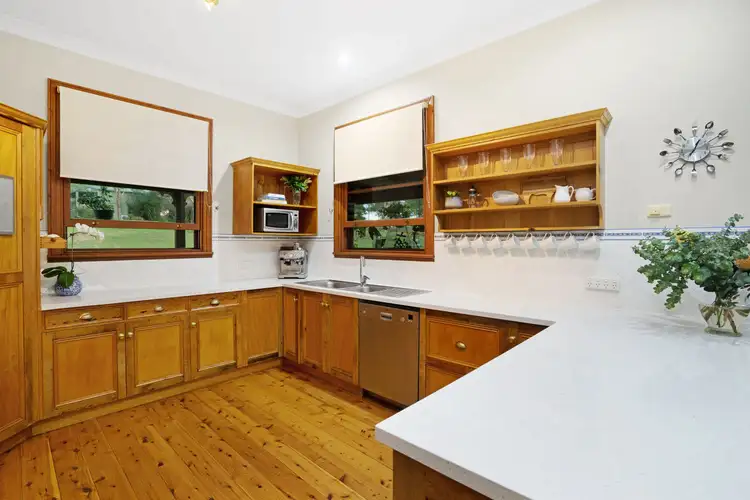 View more
View more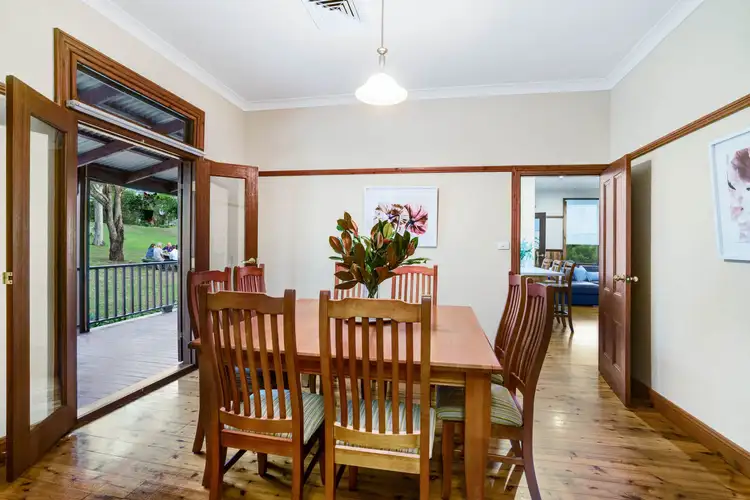 View more
View more
