Dreams for a quieter lifestyle in the country can quickly become a reality in the Canberra Region with so many of our rural areas offering an easy commute into the city.
Rural life provides families with an opportunity to slow down, to re connect with nature and get away from the constant hustle and noise of city living. It also enables you to spendsome quality time with family and friends.
Bespoke bohemian country homes are quite a rare offeringand this large two level solar passive home designed by Concern Design is a stunner. Plus sitting atop the ridgeline on this quite large block, the home captures vast views over the surrounding countryside from all rooms.
Expansive glass on the north and polished concrete flooring, provides wonderful warmth in the cooler months and good insulation adds protection in summer and winter ,along with the two split reverse cycle air conditioners. Wonderful Nectre' slow combustion fireplaces add that winter ambience in both the lounge and the studio as required.
With the main bedroom suite located on the ground floor, there is good separation from the upper level bedrooms with the ground floor also featuring the open plan kitchen, family, and meals area. Plus a large rumpus that could be utilised asanother bedroom. There is also a quiet light filled office.
The self-contained studio is linked to the main residence but could be used as a separate dwelling.
Well set back from the road on this battle-axe block, the home enjoys great solar aspect and design with some amazing inclusions that make this home very unique. From stunning chandeliers from Cairo, to the ancient Indian timber shutters set into the ensuite wall, the home is inspirational and there are many collectibles included that have been gathered from travels around the world.
Externally many additional features have been completed, large garage/shed, four paddocks with water, spa at the end of a raised walkway, beautiful on those clear star filled nights, extensive floodlights, automated sprinkler system, a lovely pavilion ideal for alfresco dining or BBQ's.
The property is quite private, well established with great access to Canberra and sitting in the middle of wine country.
An extensive list of features and inclusions follow, though to truly appreciate all this property offers we strongly recommend an inspection.
Bohemian lifestyle is assured.
Features Include:
- 5 bedroom solar passive home - North-facing
- Designed by Paul Hanley, Concern Design
- Shadecloth over entryway
- American style barn - power connected, TV antenna, rain and bore water taps, three tonne hoist, workshop with attached vice, spring-tensioned electric cable reel that extends to whole barn
- New graded driveway with circular turning point
- Large entry foyer
- Kitchen with bespoke timber bench top, large walk-in pantry, gas cooktop, electric oven, dishwasher
- Built-in glass bench in meals nook
- Polished concrete floors throughout downstairs
- Family room adjacent to kitchen
- Lounge/dining room with feature teak-timber skylight windows
- Rumpus room or bedroom 5 off family room
- Main bedroom on ground floor with walk-through robe
- Ensuite with feature window shutters (200 year old Indian wooden windows) and stone tops
- Bedrooms three and four upstairs
- Robes to bedrooms two and three
- Main bathroom with bathtub, twin vanity, in-floor heating
- Rumpus room/kids retreat upstairs
- Understair storage with built-in safe
- Solar hot water booster panels
- Split system in dining room
- Wood fire in lounge room
- Heat transfer units to upstairs
- Gas bayonet heater downstairs
- Ceiling fans in all upstairs rooms
- Large attic storage with multiple access points
- Cellular blinds upstairs
- Outdoor spa with gazebo - power connected
- Wrap-around verandah
- Heated outdoor shower
- Dam
- Pond
- 4 paddocks, fenced and watered
- Dog run
- Multiple sheds
- Gazebo with concrete walkway
- 2x 5000L water tanks with pumps
- 1x 90,000L concrete water tank
- 2KW solar panels on roof, 5.6KW inverter
- Bore with electric pump, fed to all paddocks
- Fire taps
- Outdoor alfresco
- Motion-activated sensor lights to externals
- Large stadium flood lights to second floor of house
- Stunning views
- Elevated position on ridgeline with privacy
Flatette/Studio:
- Internal and separate entrance
- Kitchenette with ample storage, dishwasher and gas cooktop
- Two-way main bathroom
- Laundry
- Instant gas hot water
- Ceiling fan in flatette bedroom
- Split system A/C
- Wood fire
- Balcony off bedroom space
- Dressing room area with cupboards
- Flatette previously rented at $425 per week
Rates: $1605.24
UCV: $391,000
Land Size: 4.1Ha
Built: 1993
Ground Floor total: 342.94m2
Attic Living Area: 79.07m2
Attic Storage Area: 50.70m2
Total All Above: 472.71m2
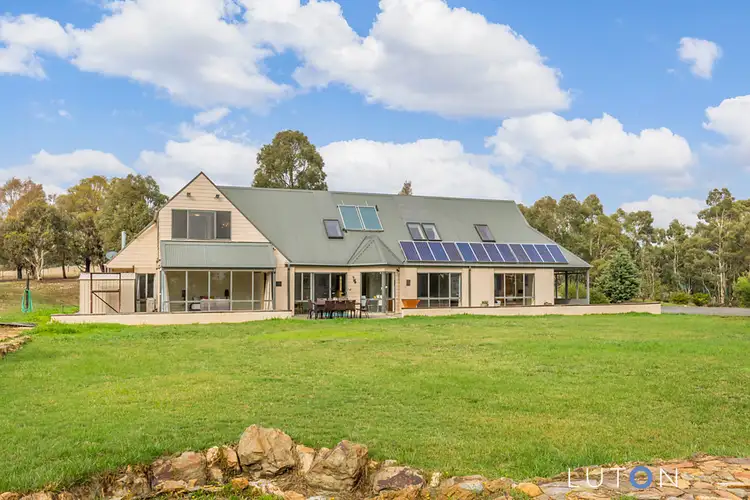
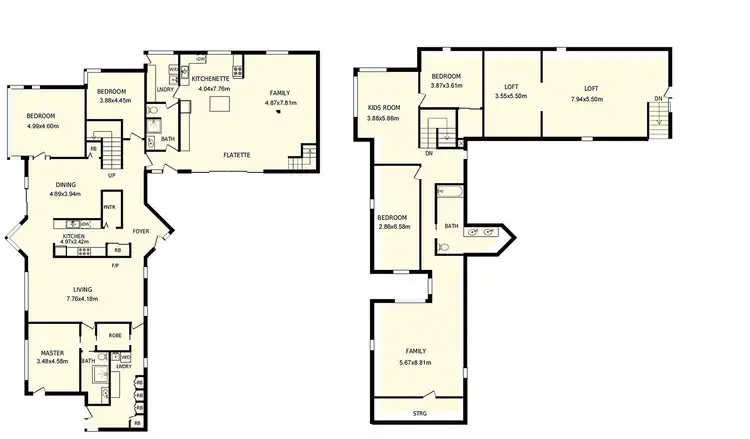
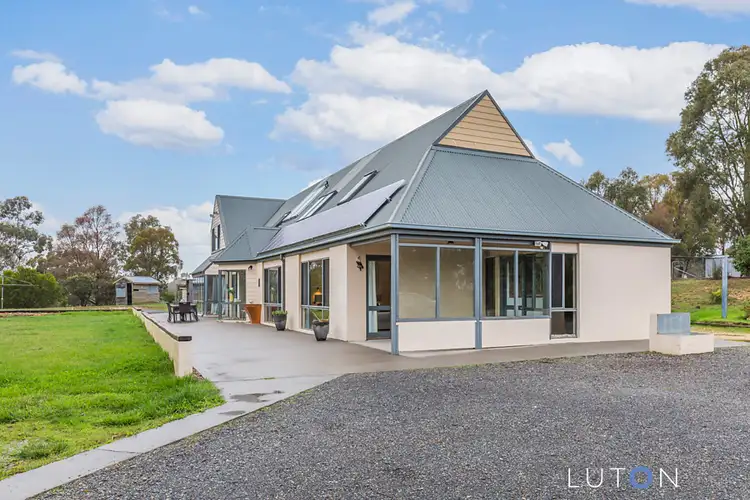
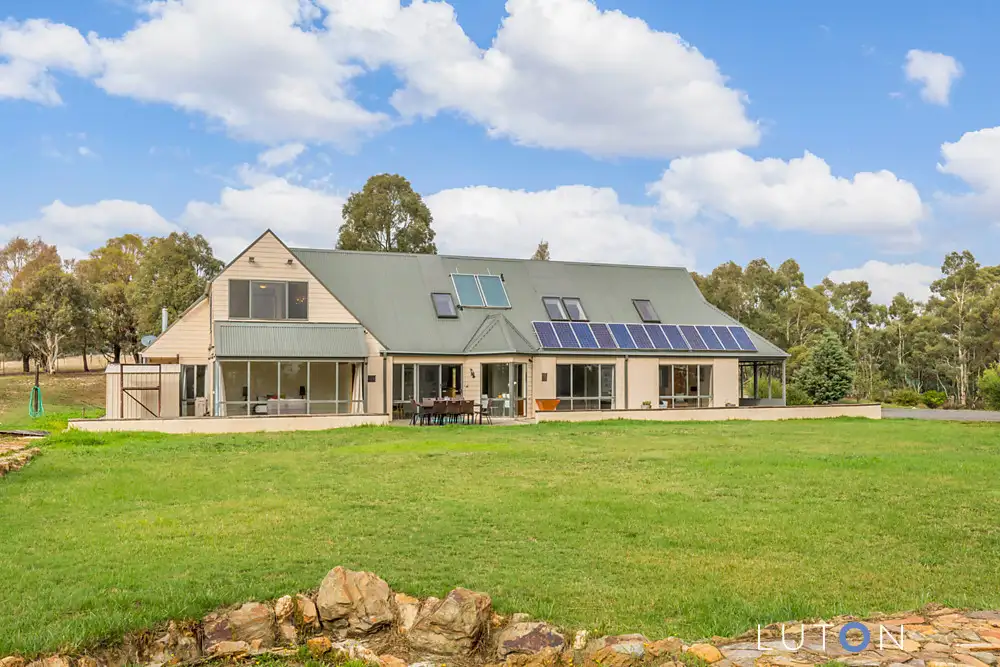


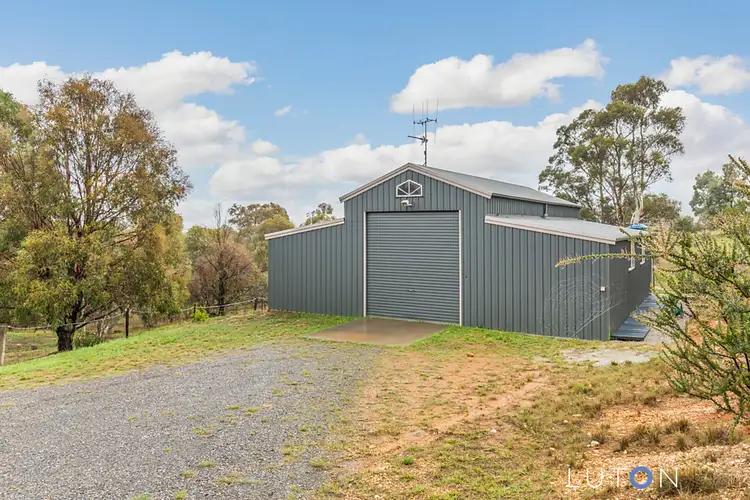
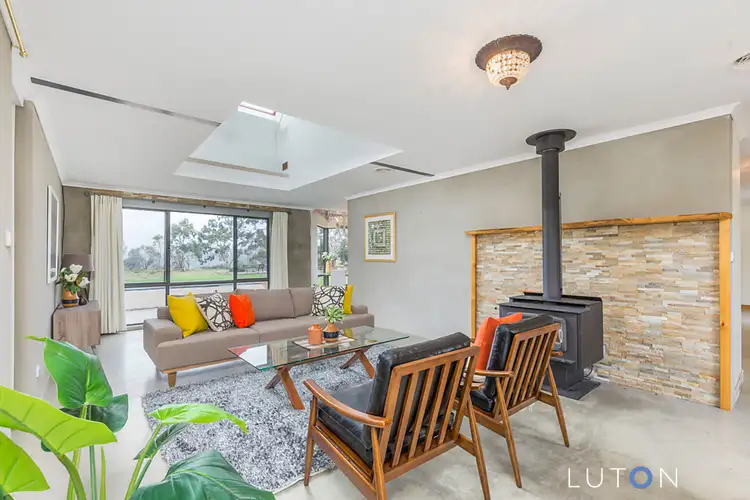
 View more
View more View more
View more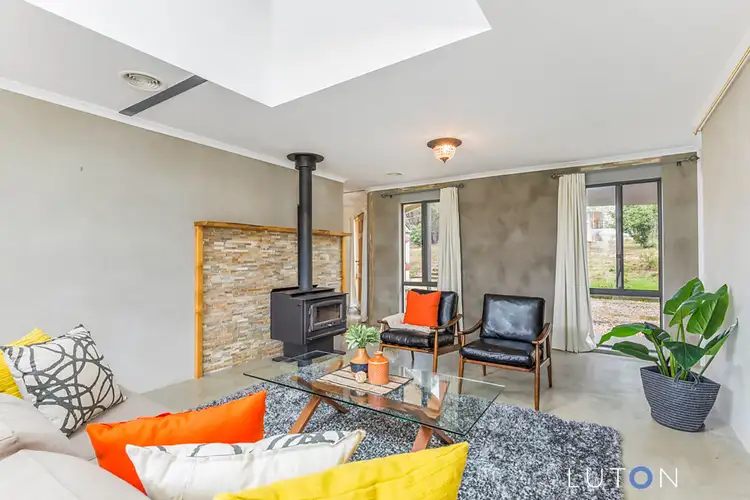 View more
View more View more
View more
