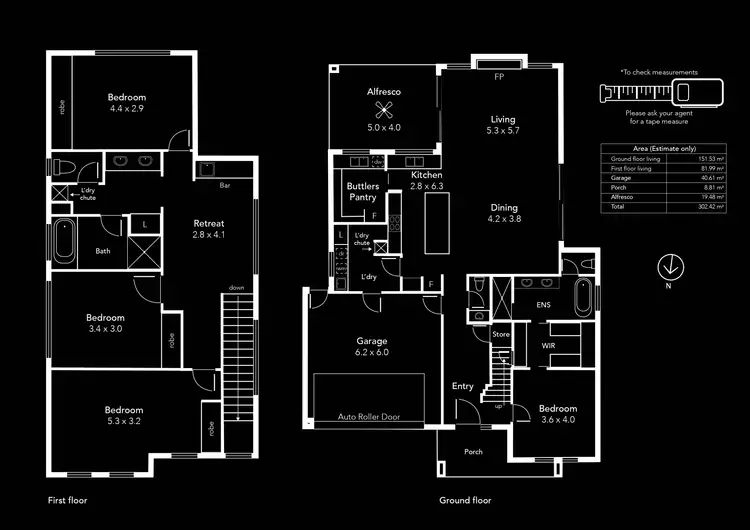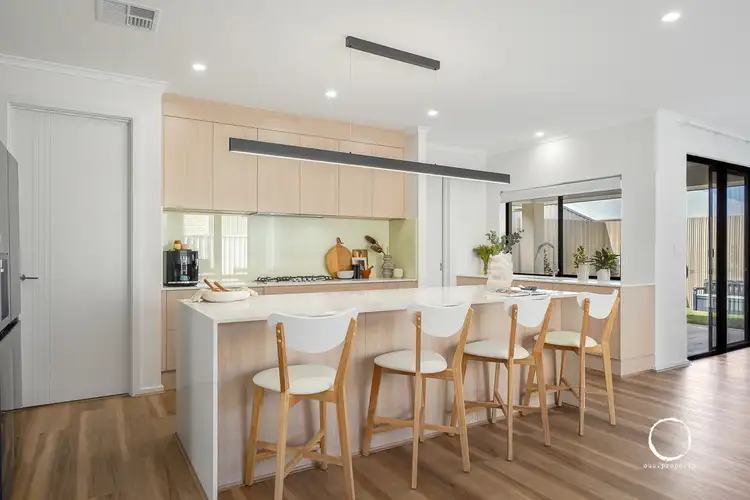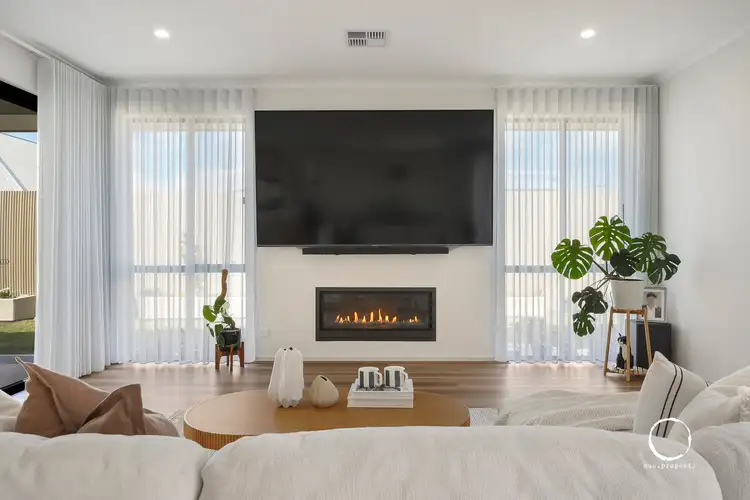Positioned within minutes of the highly regarded Henley High School and only a short stroll to the vibrant lifestyle of Henley Square, this stunning residence on Everritt Avenue presents an exceptional opportunity to secure a coastal home that blends luxury, comfort, and functionality.
From the moment you step inside, the tone is set for contemporary family living. Constructed by a prominent builder Magellan Constructions, this custom-designed home showcases exceptional craftsmanship and attention to detail across an impressive 300sqm of internal living. Every element has been carefully curated to deliver a residence that both surprises and delights.
A seamless flow of timber flooring greets you upon entry, creating a warm foundation for the home's elegant interiors. At the heart of the property, the designer kitchen is a statement in sophistication. Featuring soft-close drawers, stone benchtops with waterfall edges, premium cabinetry, an olive-toned glass splashback, integrated rangehood, and statement pendant lighting, it is as practical as it is stylish. A generous walk-in pantry, complete with second sink and dishwasher, makes entertaining effortless, allowing you to prepare meals while staying connected with guests.
The spacious lounge, framed by sheer curtains and anchored by a gas fireplace, provides the perfect backdrop for cosy evenings. Flowing seamlessly to the outdoor entertaining area, this versatile space invites you to create your own masterpiece, whether it's hosting friends or enjoying family time. A generous rear yard further enhances the lifestyle appeal, offering ample room for children to play.
The ground floor master suite is a true retreat for parents, boasting a walk-in robe and a luxurious ensuite with floor-to-ceiling tiles, 400mm rain showerhead and a frameless shower screen. Upstairs, three additional bedrooms provide comfort and flexibility for the whole family, while a second living area creates the perfect kids' zone – complete with space for a "candy bar" and Netflix nights.
Adding to the convenience, the home features a cleverly designed laundry chute, while outside there is rare accommodation for a caravan or boat, catering perfectly to those with a love for travel or lifestyle toys.
Situated within the sought-after Henley High School zone and just moments from prestigious St Michael's College, this home is also within easy reach of local cafés, shops, the beach, and all the lifestyle benefits of Adelaide's western coastline.
Additional Premium Features:
2.7m square-set ceilings throughout
- Prestige cladding timber rear fencing
- 6.6 KW Solar panels
- Garden irrigation with fully landscaped surrounds
- Outdoor entertaining area with ceiling fan, mains gas BBQ, sink + TV
- Gas fireplace in lounge coupled to 100 inch TV + sound bar
- Ducted reverse-cycle air conditioning
- Ducted all exhausts to external eaves
- Double Screens
- Stacker Sliding Doors featuring high deadbolts
- External servery windows
- Intercom doorbell with Camera & Phone capability
- Floating Timber floors upstairs with Double insulation for sound
- Brick Construction Upper and Lower levels
- Premium Carpets to lounge room
- No through road
- Position adjacent to Everritt Reserve
- Surrounded by Grandeur Homes
Council Rates: TBA
Emergency Service Levy: TBA
SA Water: TBA
Land Size: 471sqm (approx.)
RLA 267639








 View more
View more View more
View more View more
View more View more
View more
