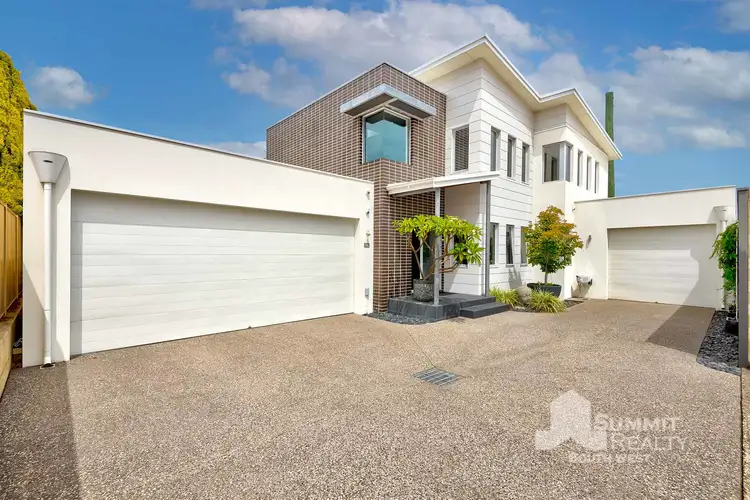This magnificent property, located in an idyllic location and across the street from the Bunbury's Estuary Inlet is perfectly positioned walking distance to the Bunbury CBD, back beach, parks, cafes and schools. A stunning residence that has the perfect blend of grace and beauty combined with comfortable living and low maintenance aspects. Be mesmerized by the absolute beauty of this residence that is guaranteed to impress. This executive home of grand proportions boast two levels with everything you could every imagine. Nothing but the best fittings, fixtures and materials have been used throughout making it irresistible to buyers who desire the finer things in life. Your family's individuals needs will be effortlessly appeased here with an upstairs separate living area including bedrooms and living area – perfect for a teenagers retreat! Not to mention the location of this home - truly spectacular giving you an accessible inner city lifestyle only minutes from the beach and Bunbury CBD.
GROUND FLOOR:
- Study or 4th Bedroom with ceiling fan
- Open plan kitchen, meals and family area with split system and built in cabinetry
- stunning generous size kitchen with stone bench tops with plenty of bench space, double fridge recess, drawers, cupboards, overhead cupboards, 600mm oven, and new induction cook top, dishwasher, appliance cupboard plus an extension of bench space with a breakfast bar. This kitchen is the envy of any Chef!
- Spacious Theatre room featuring inset ceiling, double doors for privacy, ceiling fan and bonus wine cellar
- Powder room plus under stair storage room
- Private & low maintenance undercover alfresco entertaining area with timber decked flooring which overlooks a beautiful seated outdoor area
- Laundry with plenty of bench space, cupboards and double linen (storage is abundant in this home)
FIRST FLOOR
- Immerse yourself as you walk upstairs with a wall featuring Basalt tiling and glass balustrading
- Stunning master bedroom with walk in robe, ceiling fan and large ensuite with shower, bath, vanity and separate toilet
- Bedroom 2 with built in sliding robe and ceiling fan
- Bedroom 4 with built in sliding robe and ceiling fan
- Second bathroom with bath, shower, vanity and toilet
- Spacious Family room with built in cabinetry, ceiling and Estuary Views
- Reverse cycle air- conditioning upstairs
- Fabulous amount of storage
ADDITONAL FEATURES:
- Double garage extra height, width and length plus separate workshop
- High Ceilings and shadow lined featured throughout this home
- Lovely neutral colour tones with lots of natural sunlight
- Expansive patio areas finished with paved concrete, outdoor café blinds
- quality exposed aggregate and with extra parking
- Alarm system
- Solid jarrah flooring
Make your move today to secure your prime piece of real estate in the stunning location of East Bunbury. This beautiful home has too many features to list, so do yourself a favour and Contact Exclusive Agent Tracy Mills 0429 000 887 for a private viewing.








 View more
View more View more
View more View more
View more View more
View more
