UNDER OFFER!
A masterpiece of simple luxury! This elegant Riverstone home has been designed to make the most of stunning views out over lush parklands and is sure to impress!
This superb residence is in a blue chip location opposite Perry Lakes parklands, just 3km to beautiful beaches. Close to excellent schools, the new Bold Park leisure centre, golf course and the Floreat Forum shopping centre, it's a dream setting.
The open plan main living room has travertine floors and picture windows to the exquisite view. Open up the bifold doors to the central alfresco areas and sun-kissed pool when you're entertaining friends and family.
With cedar lined ceilings, outdoor kitchen with barbecue and a trickling water feature visible from throughout the living areas, it's a perfectly designed heart of the home.
Enjoy 5-star hotel luxury in the luxurious main bedroom and fitted dressing room, and take a relaxing soak in the freestanding bath in the sensational ensuite. Every room is beautifully presented, and everything has been thought of.
Accommodation includes striking entry hall, open plan living and dining zones, gourmet kitchen, alfresco areas, outdoor kitchen, solar heated 5m pool with swim jets and spa, home theatre, main bedroom with dressing room, luxe ensuite, 2 bedrooms with BIR, 2nd bathroom with spa bath, guest powder room, 4th bedroom/study with fitted cabinetry and bifold doors, laundry with Miele appliances, hobby nook and double garage.
-Miele oven, induction cooktop, microwave, stone benches, glass splashback, walk in pantry with appliance shelves.
-Security includes CCTV cameras with remote viewing, alarm system, video intercom, gated vestibule entry.
-Zoned Daiken ducted reverse cycle zoned air conditioning (2 units), motorised blinds and shade awnings, ducted vacuum system.
-High recessed ceilings, tinted Comfort glass to western windows, commercial grade sliding doors, zoned underfloor heating.
-5kw solar panels connected to electricity grid, solar hot water with gas booster, 5000L underground tanks with resupply option to toilets & laundry.
-Janine Mendel designed landscaping with underground reticulation, mature trees, established gardens.
??
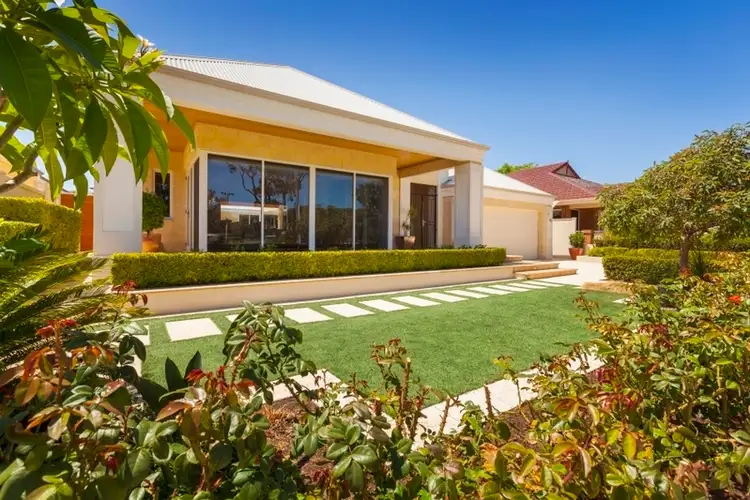
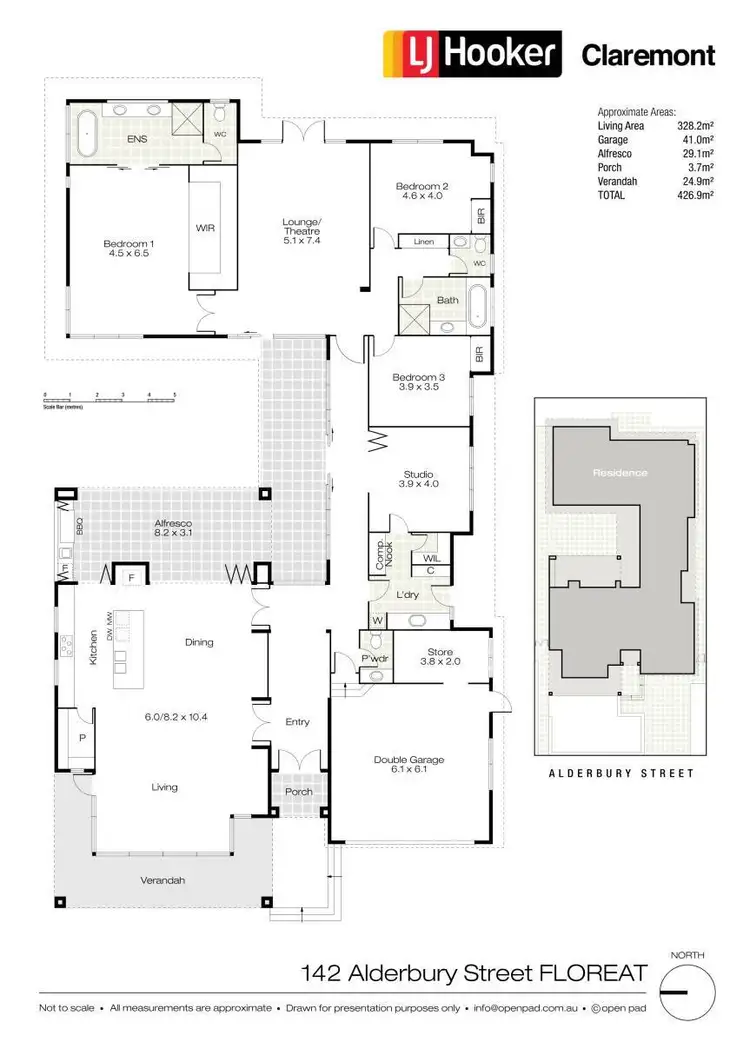
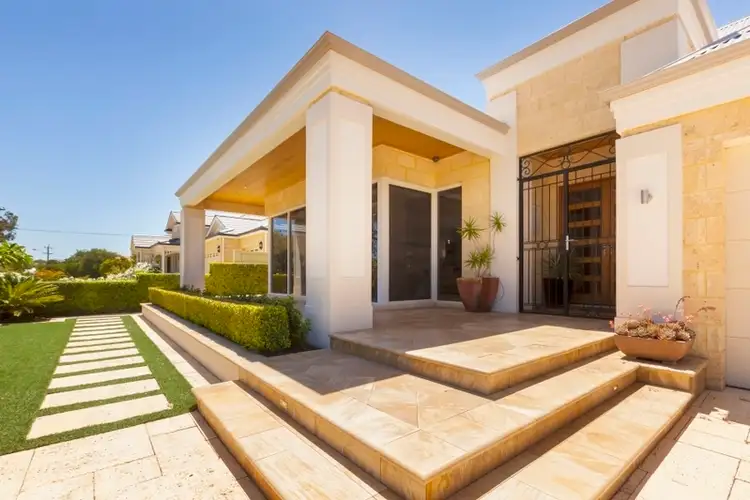
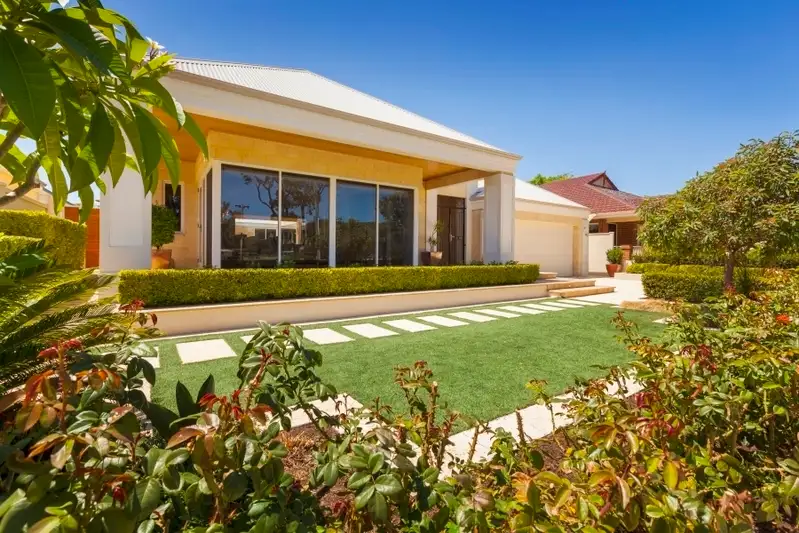


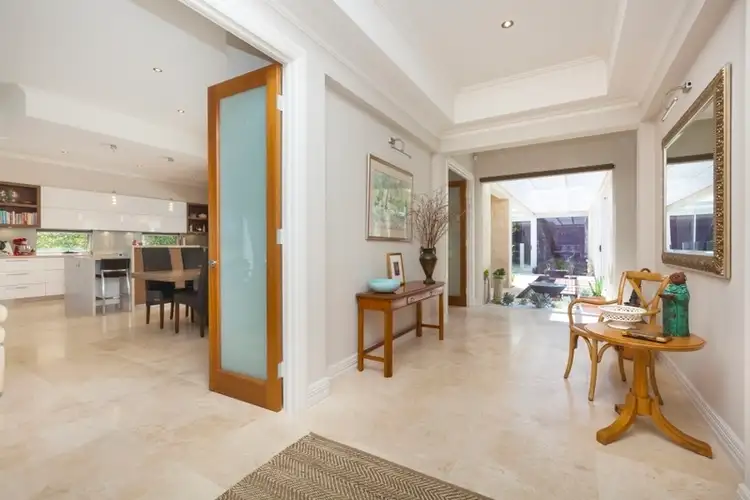
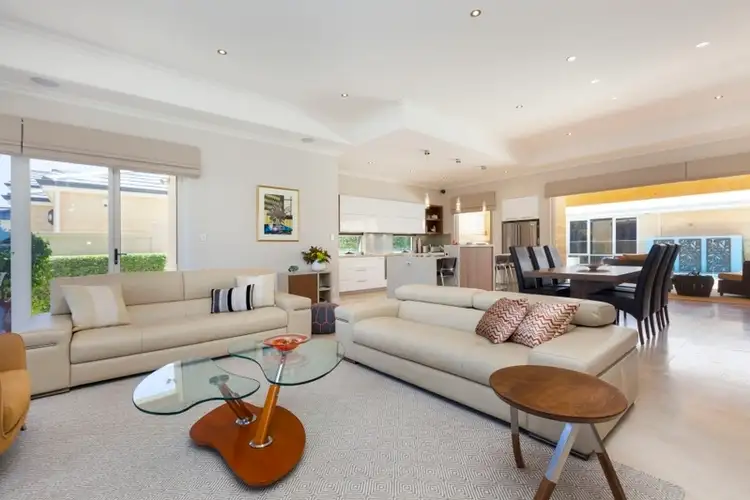
 View more
View more View more
View more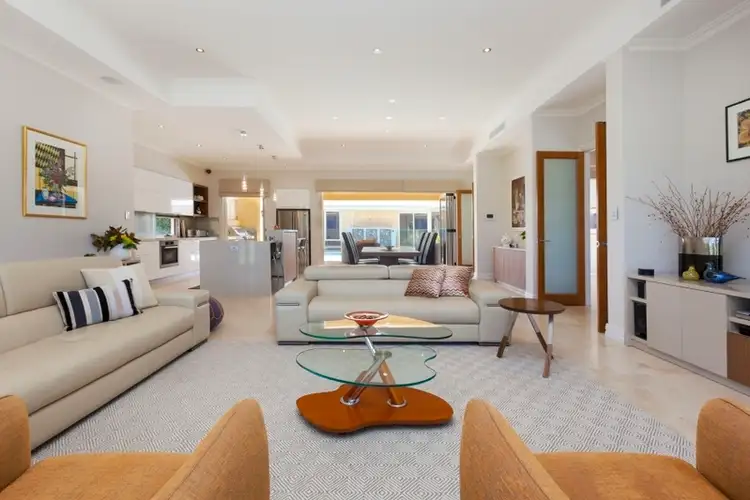 View more
View more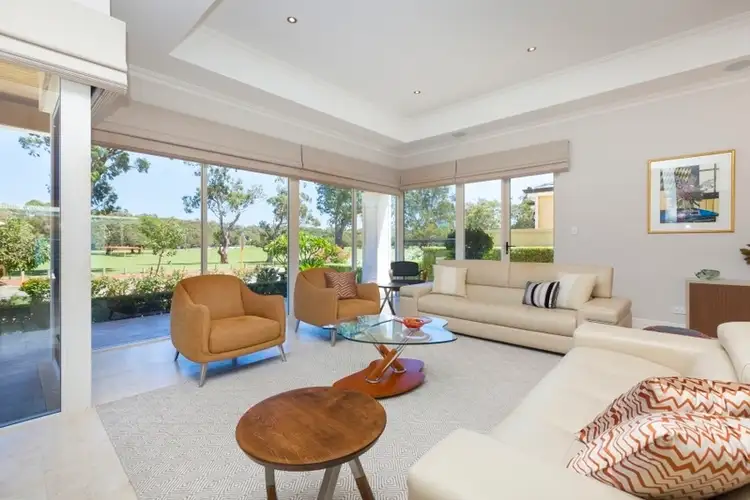 View more
View more
