Jellis Craig. This stunning country retreat offers the perfect balance of serene rural living and modern suburban convenience, providing an exceptional family lifestyle. The home features a sunken lounge room, warmed by a cozy gas log fire, which is complemented by a formal dining area. This space flows seamlessly into an open-plan meals area, a spacious family room, and a stylish kitchen. The kitchen is a standout with twin ovens, a large pantry, and abundant storage space, all while offering views to the expansive covered alfresco area. The alfresco zone is designed for year-round enjoyment, complete with heating, ample storage, and an adjustable roof for flexible outdoor living.
Accommodation within the home is thoughtfully zoned for comfort and privacy. The generous master bedroom includes a walk-in robe and a modern ensuite, while a fitted home office caters to those who need a dedicated workspace. Three additional bedrooms, each with built-in robes, share a luxurious family bathroom featuring a freestanding bathtub and a frameless rain shower.
The property is surrounded by tranquil bushland vistas, providing a peaceful backdrop for the expansive backyard. This outdoor space includes an alfresco zone with BBQ facilities, nestled beside a sparkling heated inground pool with paved surrounds, perfect for entertaining or relaxing in style.
A comprehensive list of additional features enhances the home's appeal, including ducted heating, evaporative cooling, Baltic pine floors, plush carpeting, dual roller blinds, a garden shed, an irrigation system, and a water tank. The home also offers convenient parking with a double carport attached to the house, as well as a separate high-clearance double carport and a double garage. The garage is equipped with a wood fire, workshop, and storage room, providing ample space for hobbies or extra storage.
Located in a highly sought-after area, this home is close to the Diamond Creek Trail, Glen Katherine Primary School, St Helena Secondary College, and the Diamond Creek Marketplace. It is also within easy reach of Diamond Creek Train Station and Eltham Village, ensuring convenience for daily commuting and local amenities.
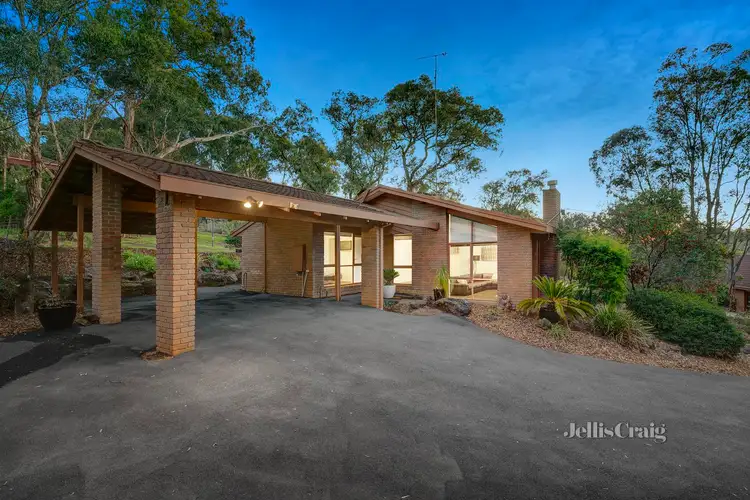
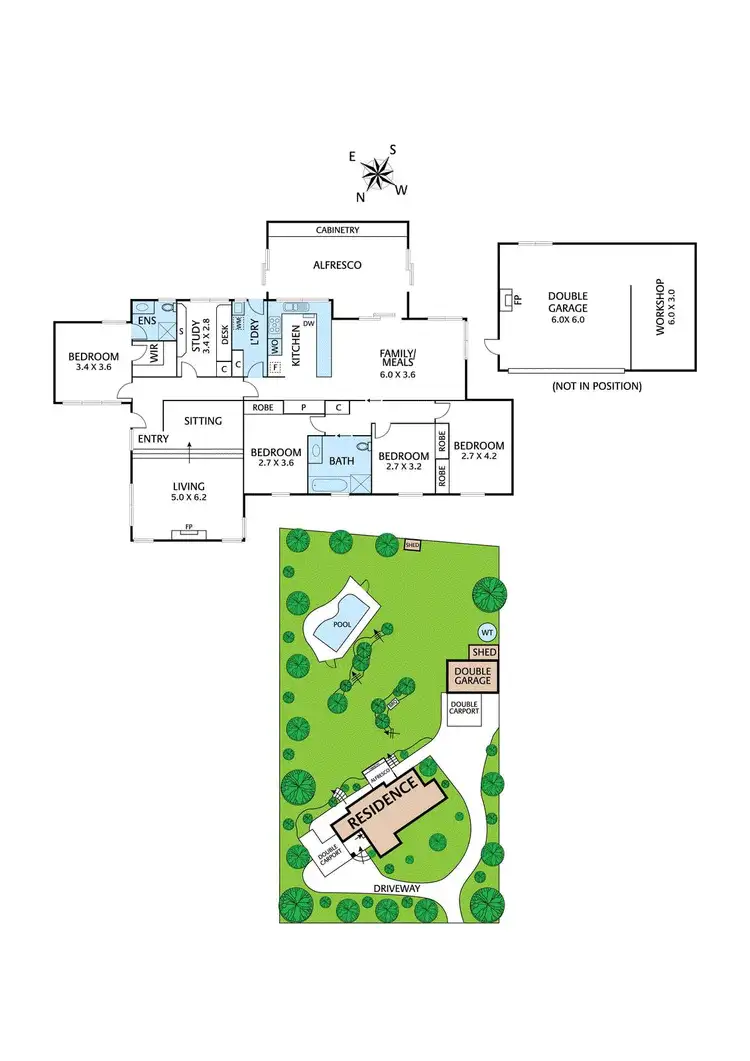
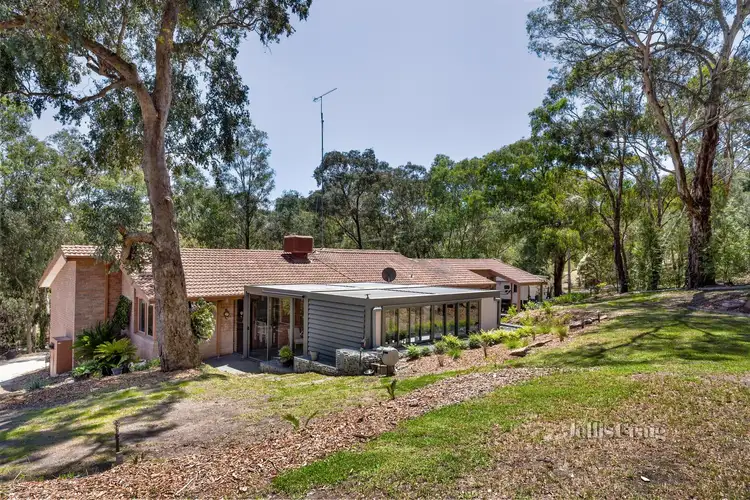
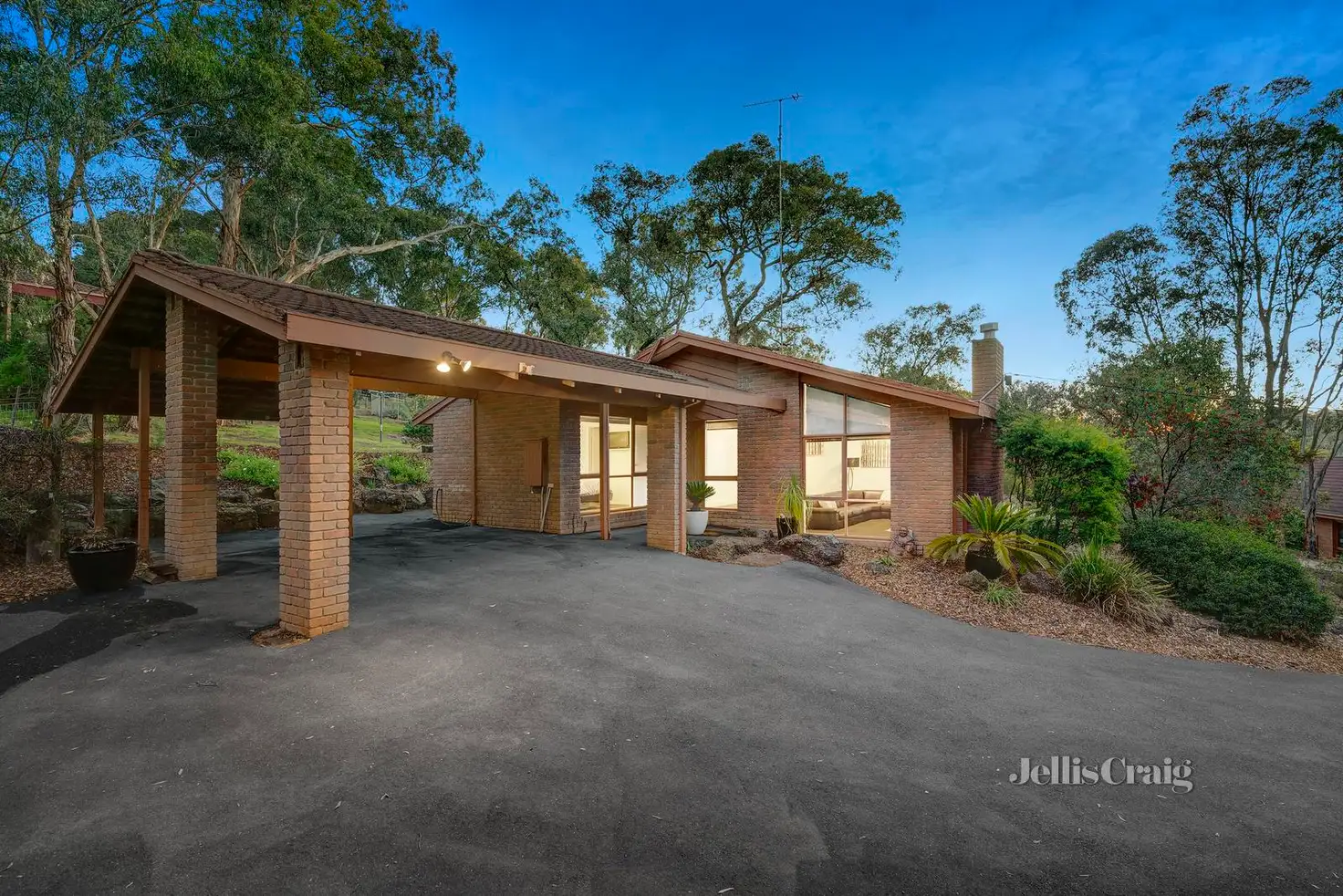



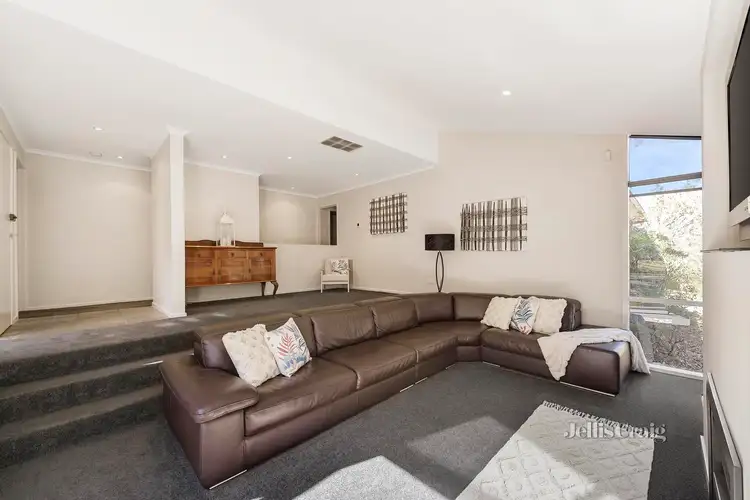
 View more
View more View more
View more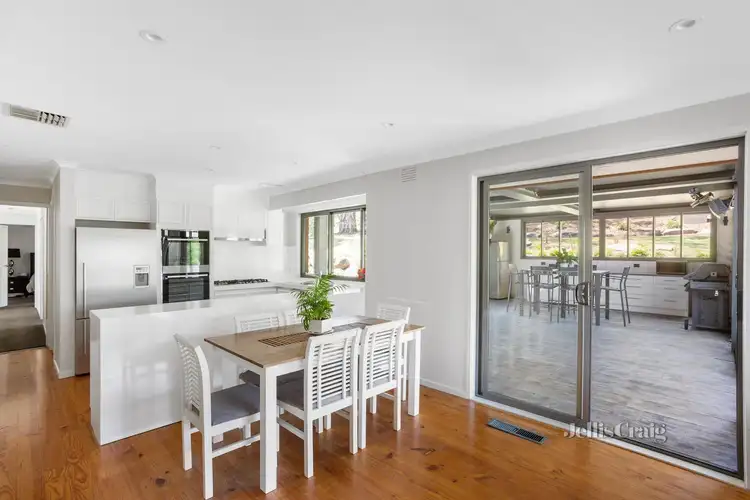 View more
View more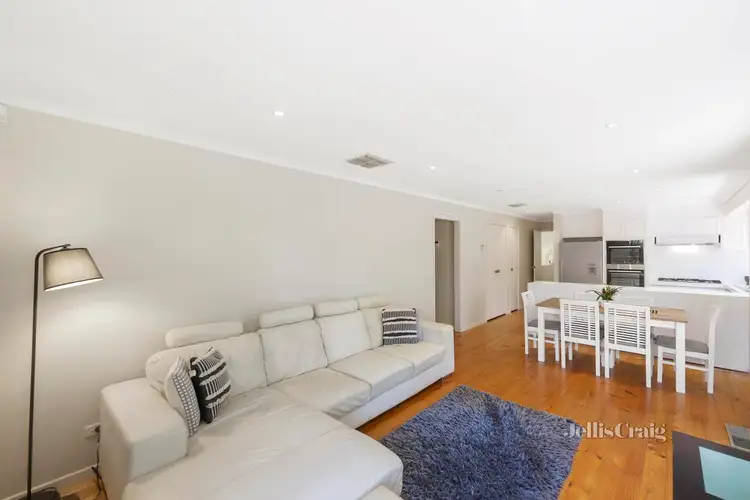 View more
View more
