$1,240,000
4 Bed • 3 Bath • 2 Car • 574m²
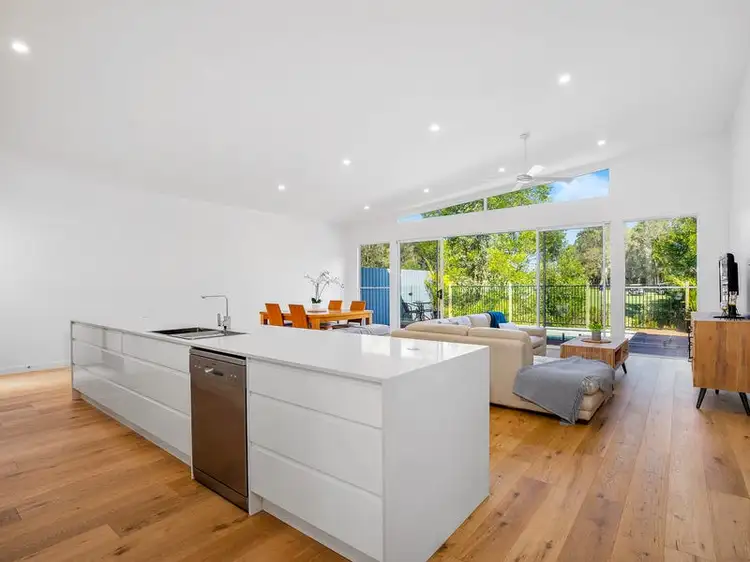
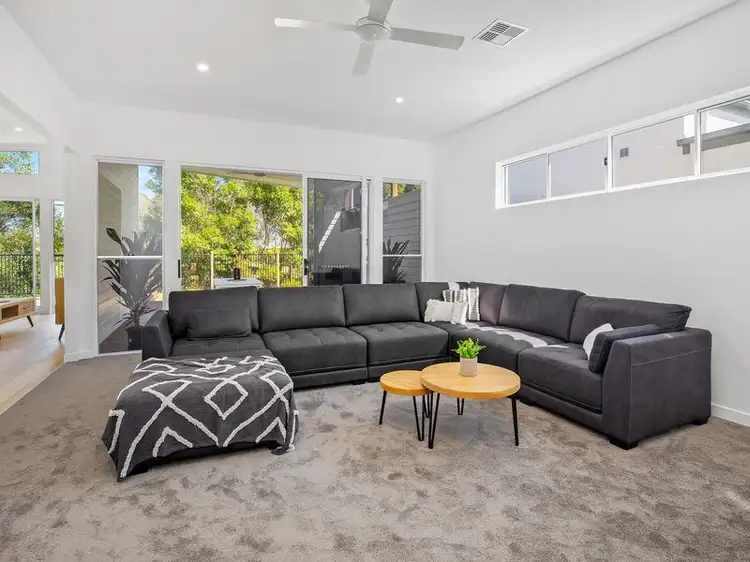
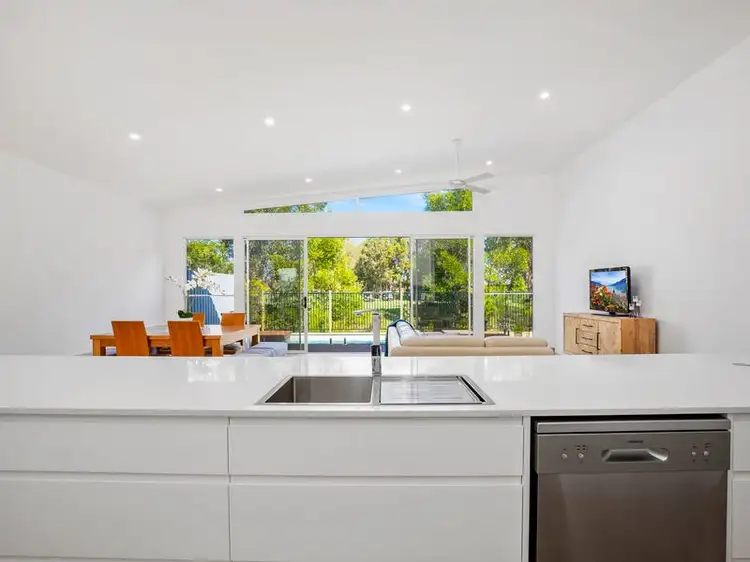
+30
Sold



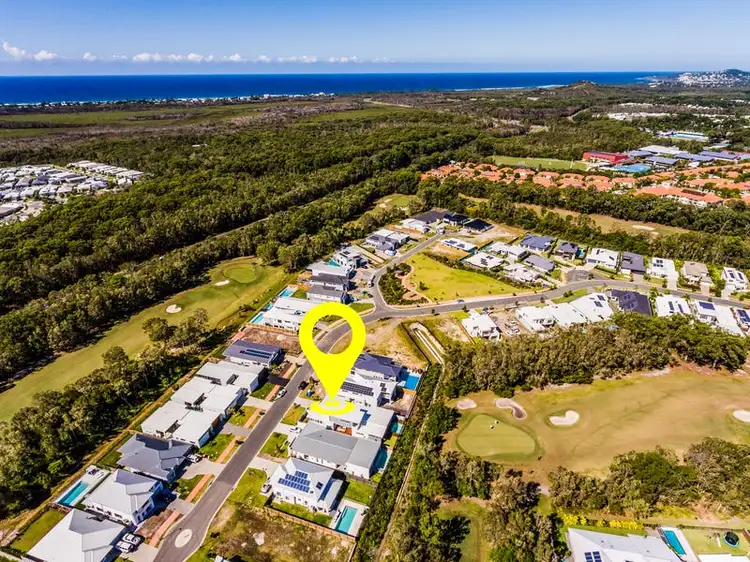
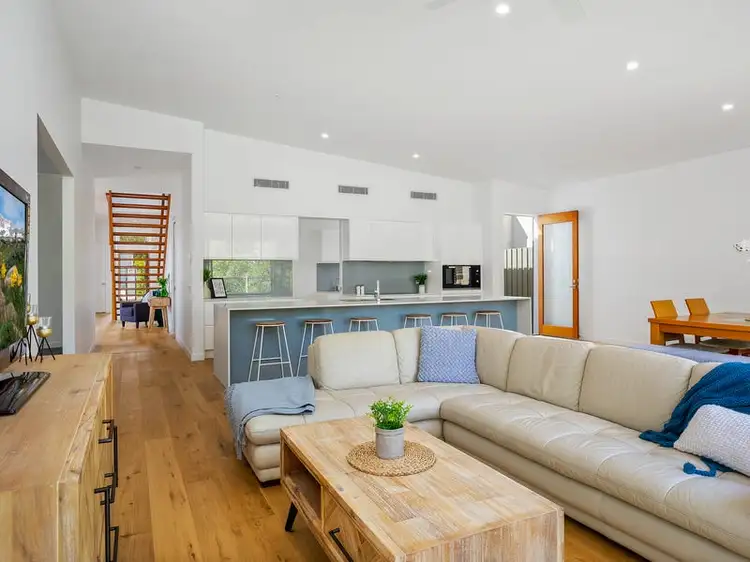
+28
Sold
142 Balgownie Drive, Peregian Springs QLD 4573
Copy address
$1,240,000
- 4Bed
- 3Bath
- 2 Car
- 574m²
House Sold on Sun 21 Mar, 2021
What's around Balgownie Drive
House description
“Brand New Golf Frontage Home”
Property features
Other features
0Municipality
Sunshine CoastLand details
Area: 574m²
Property video
Can't inspect the property in person? See what's inside in the video tour.
Interactive media & resources
What's around Balgownie Drive
 View more
View more View more
View more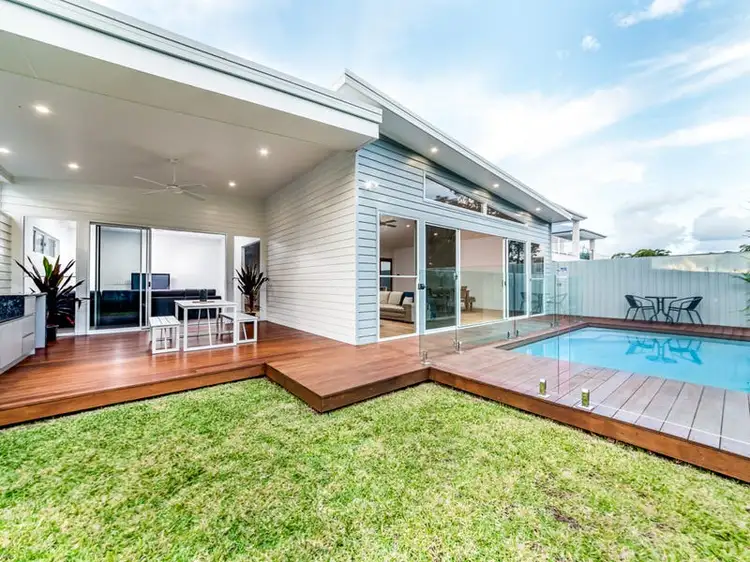 View more
View more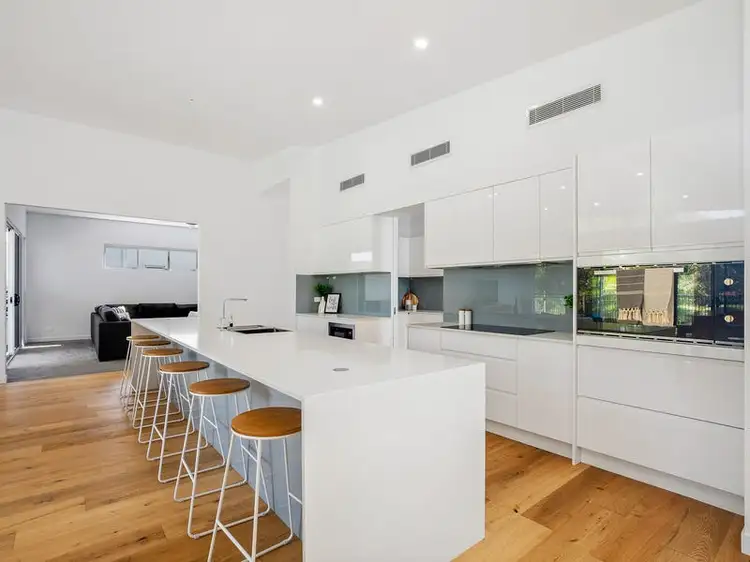 View more
View moreContact the real estate agent
Nearby schools in and around Peregian Springs, QLD
Top reviews by locals of Peregian Springs, QLD 4573
Discover what it's like to live in Peregian Springs before you inspect or move.
Discussions in Peregian Springs, QLD
Wondering what the latest hot topics are in Peregian Springs, Queensland?
Similar Houses for sale in Peregian Springs, QLD 4573
Properties for sale in nearby suburbs
Report Listing

