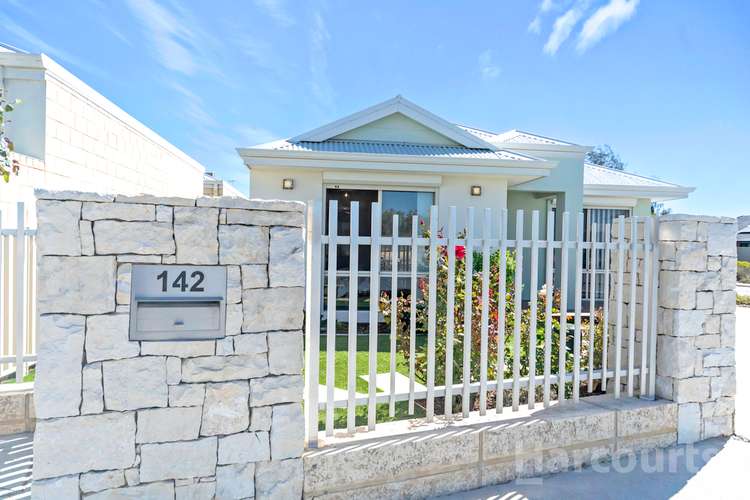Under Offer
3 Bed • 2 Bath • 2 Car • 304m²
New



Under Offer





Under Offer
142 Celeste Street, Eglinton WA 6034
Under Offer
- 3Bed
- 2Bath
- 2 Car
- 304m²
House under offer38 days on Homely
Home loan calculator
The monthly estimated repayment is calculated based on:
Listed display price: the price that the agent(s) want displayed on their listed property. If a range, the lowest value will be ultised
Suburb median listed price: the middle value of listed prices for all listings currently for sale in that same suburb
National median listed price: the middle value of listed prices for all listings currently for sale nationally
Note: The median price is just a guide and may not reflect the value of this property.
What's around Celeste Street

House description
“Under Offer Under Offer Under Offer”
Welcome to this wonderful light and bright home in the sought after location of Amberton Beach, Eglinton.
This popular coastal suburb offers Amberton bar and restaurant a short walk away, alongside other amenities like a skate bowl, fully-fenced dog park, AFL-sized sports field, Pirate Playground and Scooter Park at Amberton Beach. With the train station due to open at Eglinton in the next couple of months now is the perfect time to buy in this upcoming community.
Located on a corner block, this home certainly boasts kerb appeal with a beautifully manicured enclosed front garden and decked entrance to your home.
The carpeted lounge/playroom at the front of the property is the ideal spot to relax and look out onto the beautiful front garden and watch the world go by.
The kitchen is ideally located in the heart of the home and boasts 900mm Stainless Steel appliances for those that love to cook up a storm. There is lots of storage and stone benchtops together with room for a large fridge to feed the family. Overlooking the dining and family areas this is the perfect spend to enjoy with family and friends.
The house benefits from large windows providing lots of natural light and double doors lead out to the undercover alfresco, perfect for indoor/outdoor living.
Step outside and you will find a secure private garden with access to the garage. The garden boasts a feature seating area and a grassed area where you can fit a trampoline for the little ones or space for pets.
The Master bedroom is ideally located at the front of the home boasting a large robe with triple mirrored sliding doors. The stylish ensuite is finished in a neutral modern design with a large shower enclosure, generous vanity with lots of storage and separate toilet.
2 further generous sized carpeted bedrooms are located along a separate hallway and share a neutrally decorated bathroom.The laundry and 2nd toilet are also located here.
Some of the many extras added for your comfort are;
• Reverse cycle ducted air conditioning throughout
• Double remote garage with an additional 1m in length ideal for work vehicles and tow bars.
• Bosch instantaneous Gas hot water system
• Security screens to front and back doors
• Security shutters to all bedrooms, ideal for keeping the light out
• Manicured gardens
• Built approx. 2016
• Block size 304sqm
Don't miss the opportunity to make this exceptional property your own.
Land details
Property video
Can't inspect the property in person? See what's inside in the video tour.
What's around Celeste Street

Inspection times
 View more
View more View more
View more View more
View more View more
View moreContact the real estate agent

Claire Bartlett
Harcourts - Alliance Joondalup
Send an enquiry

Agency profile
Nearby schools in and around Eglinton, WA
Top reviews by locals of Eglinton, WA 6034
Discover what it's like to live in Eglinton before you inspect or move.
Discussions in Eglinton, WA
Wondering what the latest hot topics are in Eglinton, Western Australia?
Similar Houses for sale in Eglinton, WA 6034
Properties for sale in nearby suburbs

- 3
- 2
- 2
- 304m²
