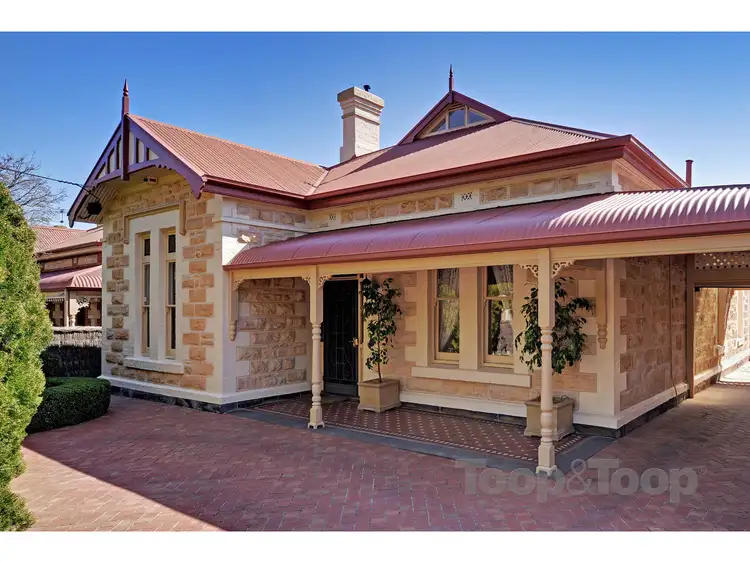This stunning, character villa proudly presents the perfect opportunity for the established family in a most sought-after area. This property effortlessly delivers timeless character features with extensive quality additions on 2 levels, perfect for the modern family.
A hedged and manicured front garden takes you through to an inviting hallway delivering a rich and grand colour scheme together with polished Baltic timber floorboards, high pressed metal ceilings, cornices and lead lighting, which are an unmistakable delivery of yesteryear but seamlessly blend with today's modern lifestyle.
The front bedroom offers a new pressed metal ceiling, large cornices, traditional tiled fireplace, built-in mirrored robes, custom built-in book shelves and high stained glass windows with picture outlook to front garden.
Adjacent is the main bedroom also with high ceilings featuring a beautiful ceiling rose, built in mirrored robes, quality traditional Axminster carpets and a convenient and well designed heritage decor ensuite.
A further two bedrooms downstairs offer the necessary accommodation for the larger family or guests. A spacious traditional formal lounge complete with amazing character features, original pressed metal ceilings, built-in display cabinets and remote control gas log fire opens into a formal dining room with a feature original fuel stove together with kitchen servery.
The central hall leads through to an expansive north-facing family living space overlooking a magnificent and easy-care rear garden. At the heart of the home, this spacious, light-filled entertaining area with polished Baltic timber floorboards delivers the ultimate living/family environment. A spacious, well-designed entertainer's kitchen with granite bench tops, walk-in pantry, appliance cabinet, and induction and ceramic cooktop is an ideal asset for the modern family. The adjoining expansive living area is surrounded by enormous picture windows bringing the outdoor environment in. Adjacent to the living area is a high ceilinged, main bathroom with spa bath, shower and separate toilet and laundry. The living area also features an underfloor cellar.
Upstairs delivers the perfect teenager’s retreat, fifth bedroom or studio environment complete with air conditioning and a north-facing outlook. A secluded, private and valuable addition to the property.
The family living area opens through a large sliding door to a wonderful, elevated gazebo-covered pergola area with natural gas BBQ connection, overlooking a beautiful garden and north facing backyard with well-established fruit trees and storage shed. A good-sized lawn area is the perfect, low maintenance backyard ideal for children, pets and the avid gardener.
Located amongst one of Adelaide's most sought after suburbs, close to the city, transport and prestigious schools, the search for that ideal property is over.
Further features:
December settlement
1 Kw solar system installed under pre-2010 44 cents/Kwh feed-in tariff scheme
New reverse-cycle ducted air-conditioning
Easy-care, well-manicured front and rear gardens
Double carport plus third car space
Generous storage areas and built-ins
Close to bus route and sought-after public and private schools
Automatic irrigation system
Security system








 View more
View more View more
View more View more
View more View more
View more
