A Family Lifestyle Property with Room for Everything
Welcome to 142 Lakeside Drive, Helena Valley – a property designed for families who value space, lifestyle, and flexibility. Set on a generous 1000sqm block with 241sqm of internal living, this home offers multiple living zones, outstanding storage solutions, and room for all the extras - from boats and caravans to work trailers and kids' play equipment.
At the heart of the home is the Great Room – an expansive open-plan living hub where the kitchen, dining, and lounge all flow seamlessly under a soaring hall-style ceiling. It's the perfect central gathering space for family dinners, celebrations, and relaxed weekends.
Families will love the thoughtful bedroom layout. The main suite enjoys bay-style windows overlooking the front yard, a spacious walk-in robe, and ensuite, while Bedrooms 2 and 3 connect via a practical Jack-and-Jill bathroom. Bedroom 2 also features a walk-in robe, while Bedrooms 3 and 4 come with double wardrobes, ensuring plenty of storage for growing families.
Stepping through the front door, you're welcomed by a charming wood-floored sitting room, ideal for quiet relaxation away from the main living hub.
Outdoors, the property truly shines. A huge grassed backyard provides endless play space for kids and pets, while a separate paved pad is perfect for basketball hoops or extra activities. The fenced below-ground pool sits alongside the lawn, creating a summer haven for entertaining and family fun.
Storage and practicality are standout features here. A double garage with side double-gated access to a secure concrete pad, which in-turn leads to a roller-door fitted workshop... provides lock-up storage for boats, camper trailers, work utes, or equipment. There's also room at the front for a large caravan or additional vehicles, meaning no lifestyle need is left unmet.
Property Highlights:
1000sqm block with 241sqm of living
Expansive Great Room – kitchen, lounge & dining under a soaring ceiling
4 bedrooms, 2 bathrooms, multiple living zones
Jack-and-Jill bathroom connecting Bedrooms 2 & 3
Walk-in robes / double wardrobes to bedrooms
Double garage plus double gate side access
Roller-door fitted workshop for extra secure storage
Room to park caravans, boats, trailers, or work vehicles
Huge grassed backyard + additional paved pad for kids' activities
Large fenced below-ground pool – perfect for summer entertaining
Local Amenities
Set in a prime pocket of Helena Valley, this home is surrounded by convenient amenities, schools, and recreational spaces that make family living effortless. With everyday essentials just minutes away and a wide range of parks and activities nearby, the location perfectly complements the lifestyle on offer.
Milestones Early Learning – 700m
Helena Valley IGA – 650m
Riverside Park – 750m
Broz Park Skate Park – 900m
Grundy Park – 1km
Greenslope Dog Park – 1.8km
Helena Valley Medical Centre – 2.2km
Helena Valley Primary School – 2.3km
Swan View Senior High School – 3.3km
This property offers the lifestyle, space, and flexibility that families, tradies, and lifestyle-seekers are chasing in Helena Valley. Opportunities like this are rare – don't miss your chance to secure it.
For more information, to register for the home-opens or to arrange a private viewing, contact Marcus Preece on 0411 222 105 today.
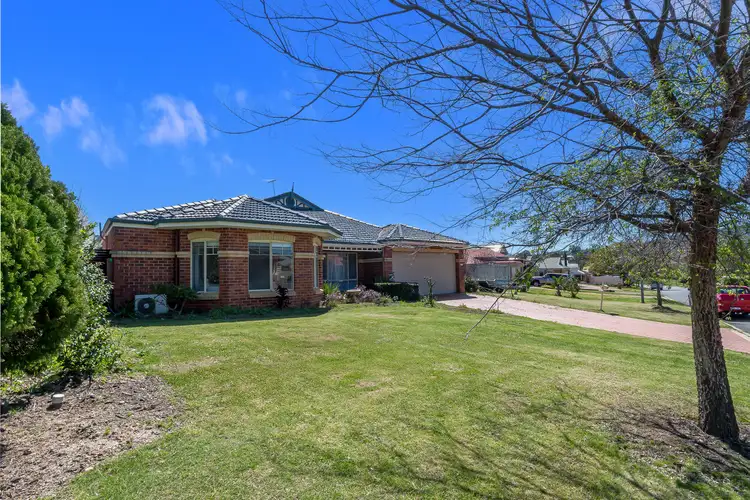
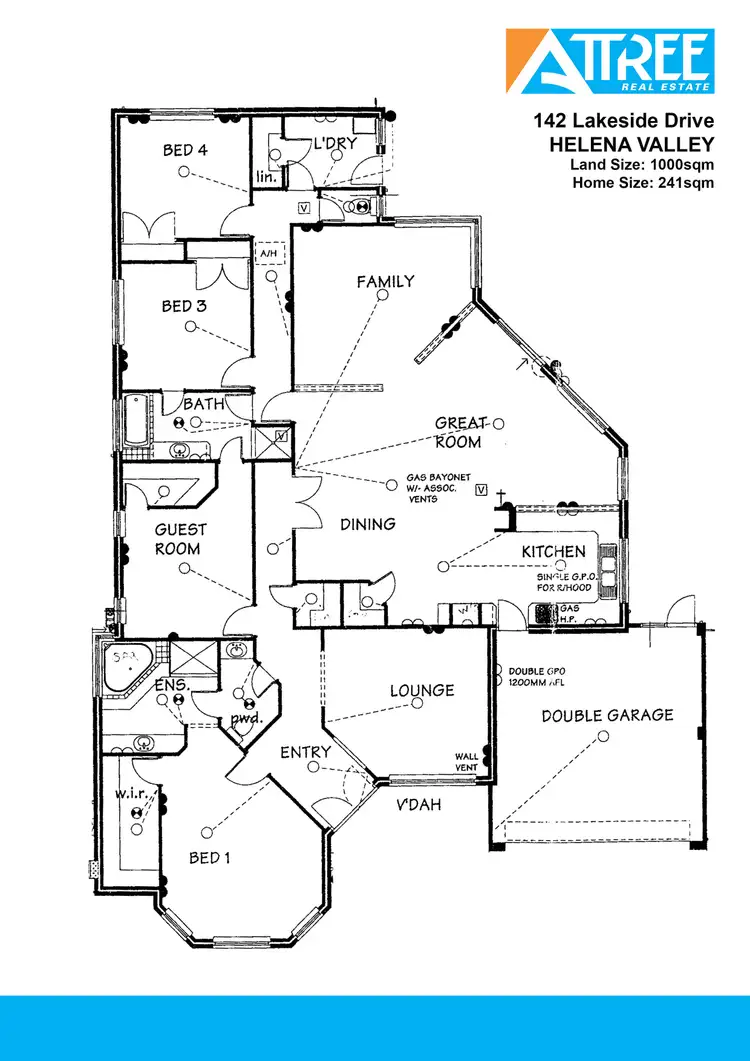
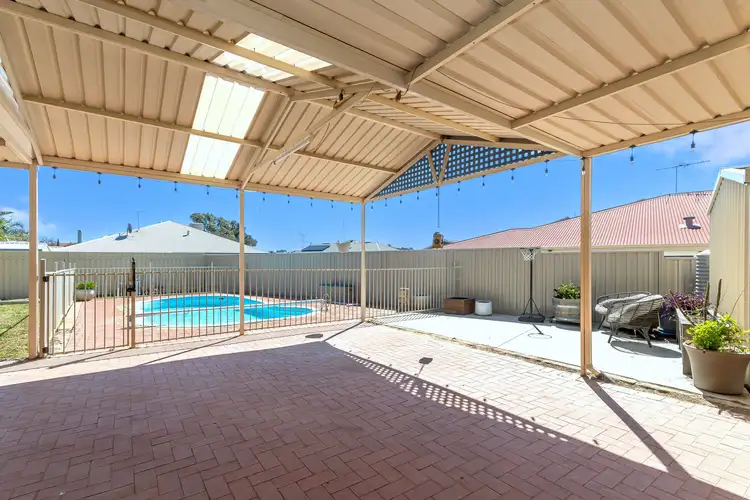
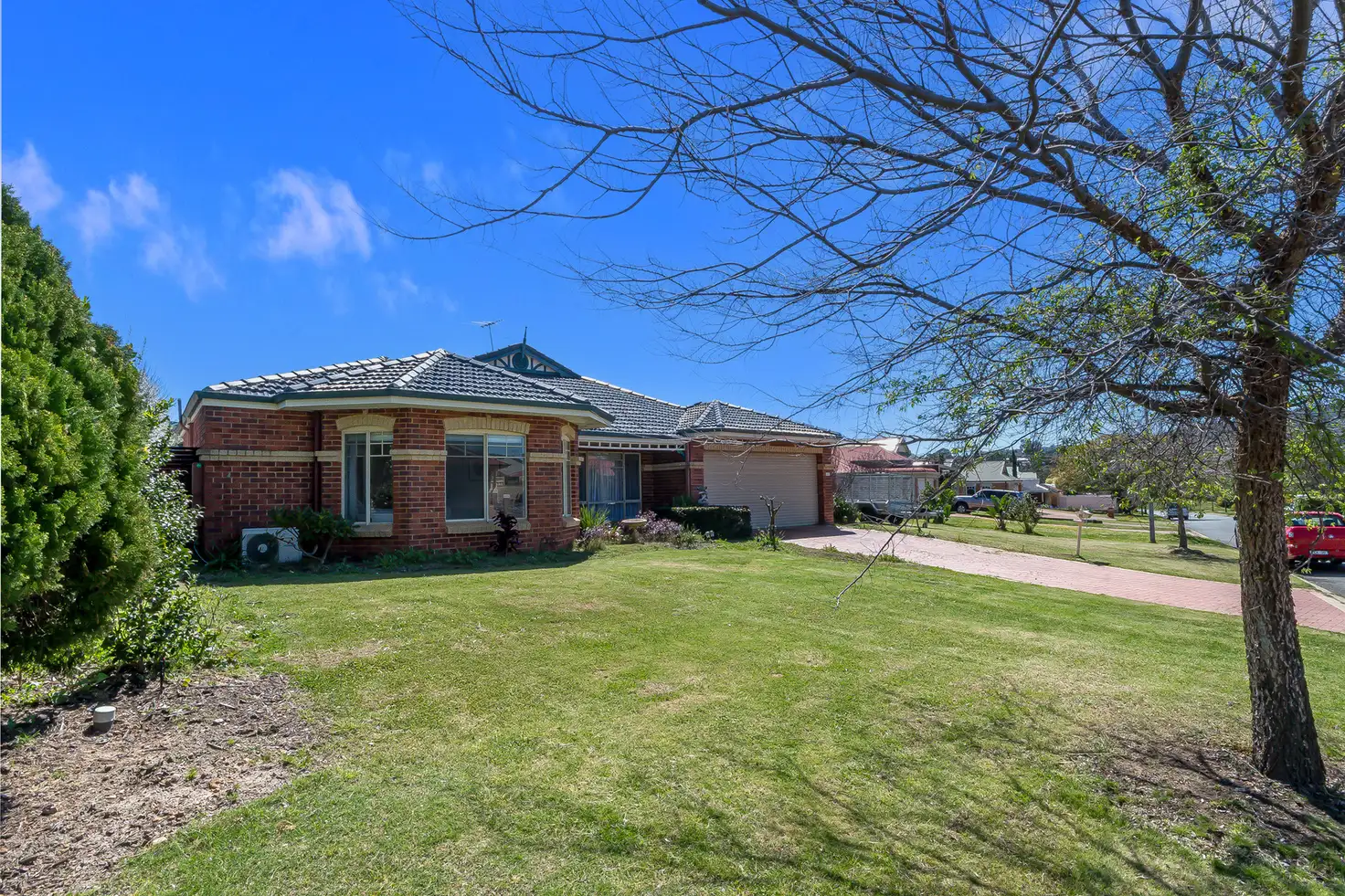


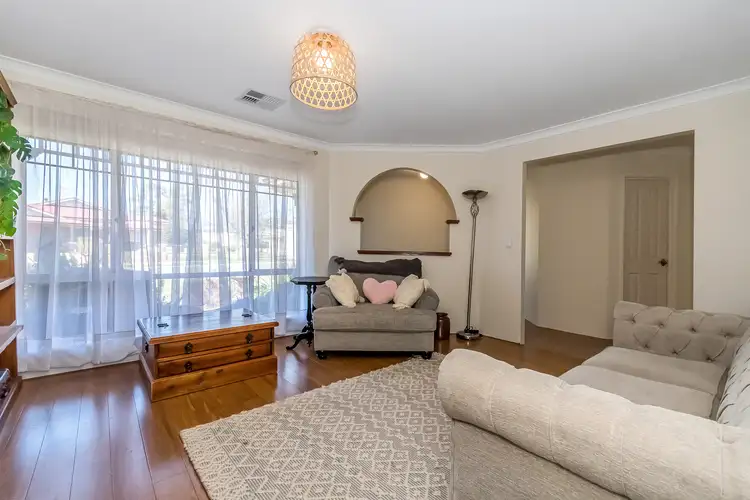
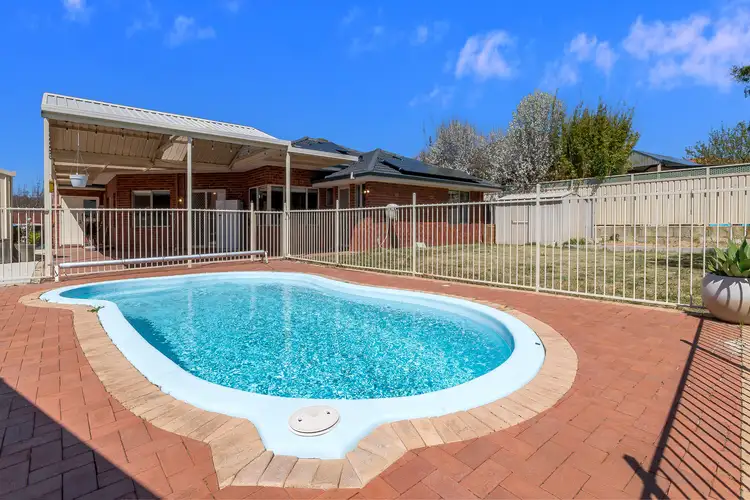
 View more
View more View more
View more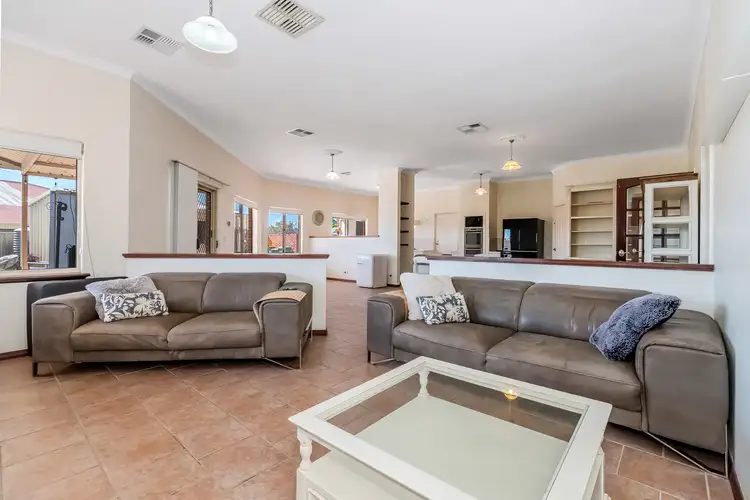 View more
View more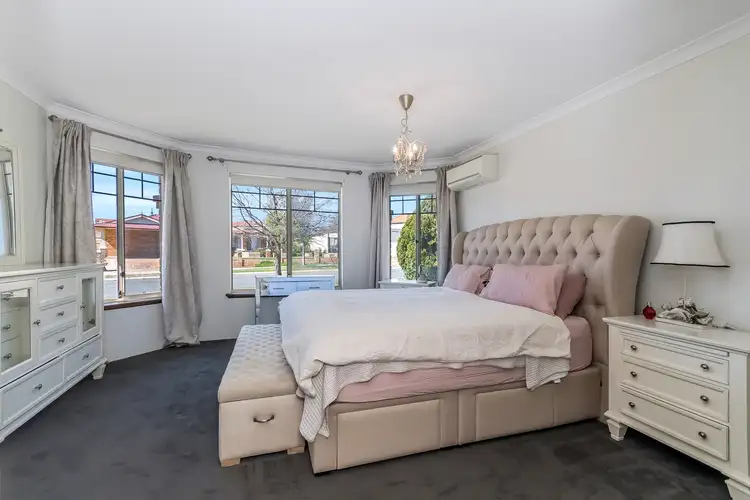 View more
View more
