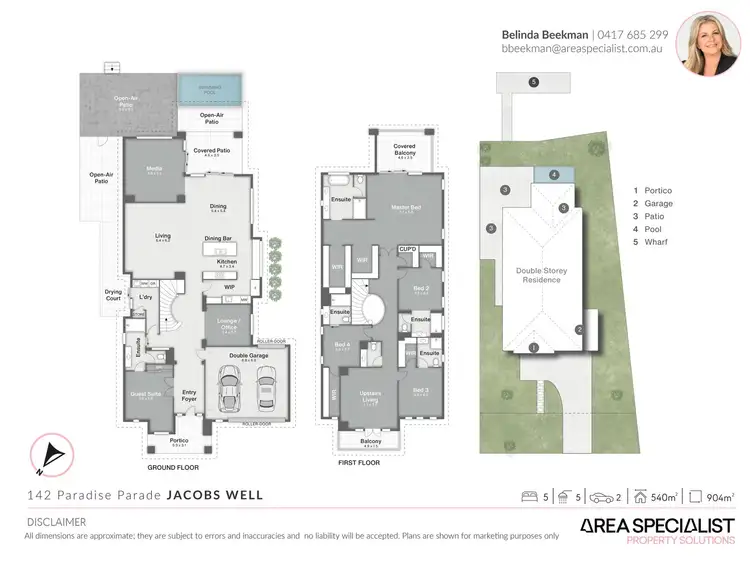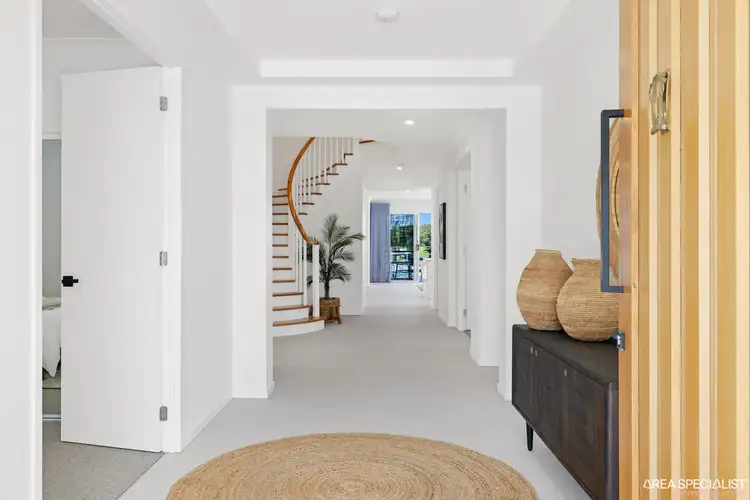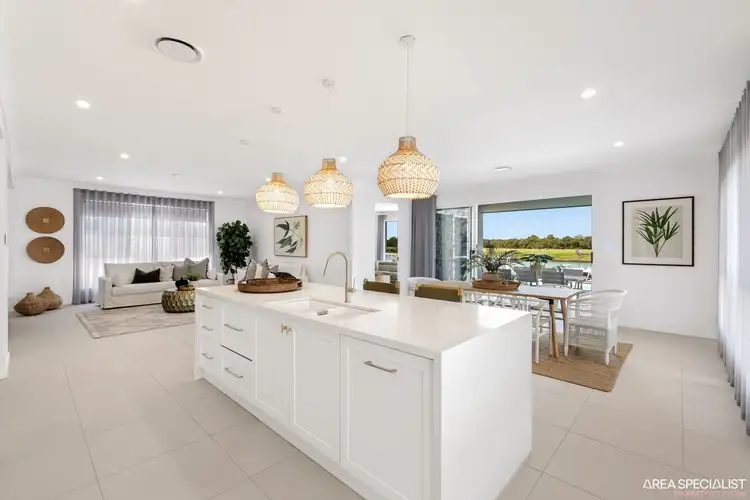The Belinda Beekman Team is proud to present 142 Paradise Parade, Jacobs Well – a breathtaking waterfront sanctuary where Palm Springs-inspired elegance meets relaxed coastal sophistication. Set on a rare 904m² block with side access, this home delivers unparalleled practicality and scale, perfect for boats, trailers or all the family toys. Bright, airy living zones flow seamlessly to a resort-style pool, covered alfresco terrace and bespoke firepit, creating the ultimate setting for entertaining, relaxing, or simply soaking in the waterway views. Framed by 14.5 metres of quay line and a private pontoon with direct bridge-free access to Moreton Bay, every day feels like a retreat into luxury and coastal serenity. Boasting a whopping 540m² of living space, this residence combines grandeur, comfort, and effortless style in a way few homes can match.
Overflowing with light and coastal charm, the interiors are a harmonious blend of crisp white tones, warm gold accents and soft, natural textures. The master suite is a grand retreat, complete with a private balcony, dual walk-in wardrobes, and a spa-inspired ensuite that radiates boutique-level luxury. Four additional bedrooms, each designed with space and elegance in mind, offer comfort and privacy for family and guests alike. A dedicated media room and study provide flexible spaces for work, learning, or entertainment, ensuring the home adapts seamlessly to every lifestyle need. The open-plan kitchen, dining and living areas form the vibrant heart of the home, featuring light wood cabinetry, designer fixtures, coastal-inspired accents, and a butler’s pantry that keeps everything elegantly organised.
Afternoons drift by poolside or on the alfresco terrace, where the bright, inviting terrace and firepit set the scene for sunset gatherings with friends and family. Landscaped gardens, side access, and airy outdoor spaces maintain a resort-style, coastal ambience, while the pontoon invites endless adventures on the bay, from kayaking and boating to dolphin spotting under golden skies. Every detail, from the coastal palette and luxe finishes to the seamless indoor-outdoor flow, has been designed to elevate everyday living into a lifestyle of leisure, elegance, and serenity.
Move-in ready and meticulously presented, this home offers an extraordinary combination of space, style and waterfront luxury. Multiple living zones, generous proportions, and a thoughtfully crafted layout create a sanctuary where every day feels like a holiday. Nestled within the prestigious Calypso Bay community, 142 Paradise Parade is more than a home — it’s a statement of coastal sophistication, Palm Springs-inspired elegance, and a lifestyle designed to be truly cherished.
Features include:
Downstairs:
• Coastal-luxe kitchen adorned with elegant pendant lighting, a butler’s pantry, crisp white cabinetry paired with soft, natural wood tones, and gleaming gold hardware. Featuring double sinks, premium appliances including a 900mm Smeg gas and electric oven and integrated dual dish drawers
• Open-plan living and dining with a striking feature wall and sliding doors that flow to the outdoors, flooded with natural light and offering a seamless connection between indoor comfort and alfresco living
• Media room overlooking the sparkling waterways, with direct access to the outdoors
• Lounge / office space
• Resort-style saltwater pool and sunlit poolside patio with a bespoke firepit, creating the ultimate backdrop for sunset cocktails, family gatherings, or dolphin-spotting adventures
• Guest bedroom / downstairs suite with walk-in robe and a designer two-way bathroom, featuring coastal-inspired hues, luxurious tiling, and boutique-level finishes, offering both comfort and style
• Spacious laundry with internal and external access, designed for effortless functionality without compromising on style
• Oversized garage with rear roller door access to the backyard, perfect for vehicles, storage, or hobbies
Upstairs:
• Grand master suite with king-sized proportions, private covered balcony, dual walk-in robes, and a spa-inspired ensuite with freestanding bath, dual rain showers, double basins, and separate toilet
• Three additional bedrooms upstairs, all with walk-in robes and private ensuites, finished with premium fixtures and soft coastal tones
• Upstairs family living area with balcony, providing a bright, airy retreat, perfect for unwinding or entertaining
• Walk-in linen cupboard
More…
• Expansive wraparound yard, offering room for children, pets, and endless outdoor activities
• 11m pontoon with 14.5m quay line, providing direct bridge-free waterway access and effortless boating lifestyle
• 2.7m high ceilings throughout
• Side access for boats, trailers, and family toys
• Plush wool carpet throughout
• Built in 2023 with plantation shutters and premium finishes throughout
• Ducted air conditioning and ceiling fans
• Solar panels
• Gas hot water system
• Council rates: approx. $2,200 per year
• Located in the prestigious Calypso Bay Estate – body corporate approximately $30/week, including 24/7 security and access to resort-style amenities such as a marina, pool, gym, and café
Now let’s talk location... Calypso Bay is a prestigious waterfront estate located in Jacobs Well, the gateway to Moreton Bay where the fishing is superb and tourists flock to enjoy picnics and water sports. Although it feels distant from the busy city life, the highway is only a 12-minute drive, and the community atmosphere is like none other. Located halfway between both airports whilst offering easy access by boat to either South Stradbroke or North Stradbroke, you will not find a better location to live.
Note: Every care has been taken to verify the accuracy of the details in this advertisement, however we cannot guarantee its correctness. Prospective purchasers are requested to take such action as is necessary, to satisfy themselves of any pertinent matters.








 View more
View more View more
View more View more
View more View more
View more
