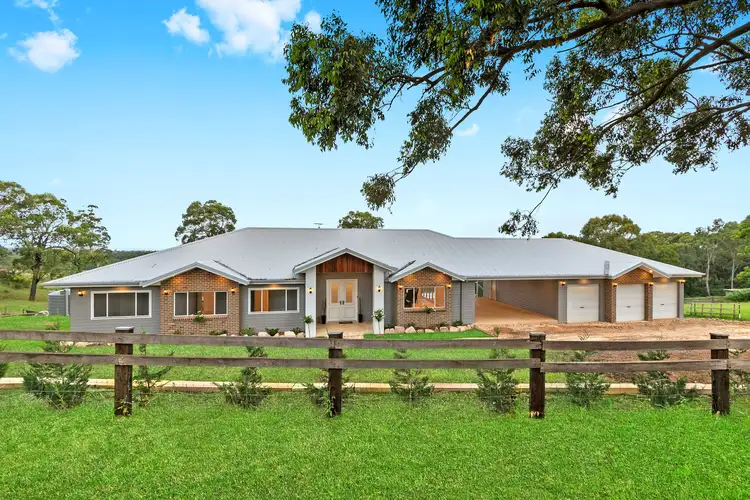This brand new elevated home balances all the functional and fashionable elements of today's living with the serenity of sprawling country views, paddocks, indoor and outdoor living areas, and an abundance of natural light throughout.
High ceilings, downlights and wide hallways tie together the open-plan and private expanses of this smartly designed dwelling. Inside, ample stone bench and soft-touch cupboards space alongside high-end features will keep the keen cook happy. A servery to verandah allows for easy entertaining. One of the most eye-catching features in the kitchen is a layering of sawn tree stumps buttressing the breakfast bar. This provides an artistic contrast to the matt black Dorf tapware and accessories. For the amateur sommelier, an 85-bottle wine rack will be an attractive inclusion.
A centrally-placed freestanding bath beneath a cluster of modern lighting pendants creates a separate sanctuary in the main bathroom. Rose gold tapware is a debonaire addition, accentuating key spaces.
All bedrooms have in-built storage, while the master has additional in-built shelving and access to the rear verandah.
The spacious clad-brick home is framed by landscaped gardens to the front, is fully fenced and has two paddocks included.
This is the future of Kurmond property: rural vantages with modern advantages.
Features:
• 9ft ceilings with ornate cornices, downlights and ducted air conditioning
• Family, lounge, living area is open plan with bi-fold doors opening to covered outdoor entertaining area
• Kitchen, stone benches, walk-in pantry, built-in shelving, porcelain barn sinks, soft close cupboards and drawers, 900mm Artusi five-burner gas cooktop and electric oven.
• Master bedroom access rear verandah, has ceiling fan, walk-in wardrobe with built-in shelving.
• Ensuite feature rose gold tapware and accessories, his and hers sinks, triple shower heads in open shower.
• Bedrooms; carpeted and all have built-in cabinetry, ceiling fans, tv points
• Main bathroom; freestanding bath, open shower, rose gold Dorf tapware and accessories, split his and hers sinks, stylish ceiling height tiling
• Laundry, built-in bench and toilet
• Extra-wide hallway
• Outdoor entertaining, Spotted Gum decking, fans, tv points, outdoor sound system, provisions for gas heaters
• Garage for six cars, fully-lined and insulated, electricity including three-phase power, plumbed for hot water, two of the three doors automatic and span 2.7m, provisions for phone and internet
• Backyard; sandstone retaining walls; two fully fenced-in paddocks
• Plenty of in-roof storage
• Post and rail entrance
• Security system
**Disclaimer**
All information about the property has been provided to Ray White by third parties. Ray White has not verified the information and does not warrant its accuracy or completeness. Parties should make and rely on their own enquiries in relation to the property.








 View more
View more View more
View more View more
View more View more
View more
