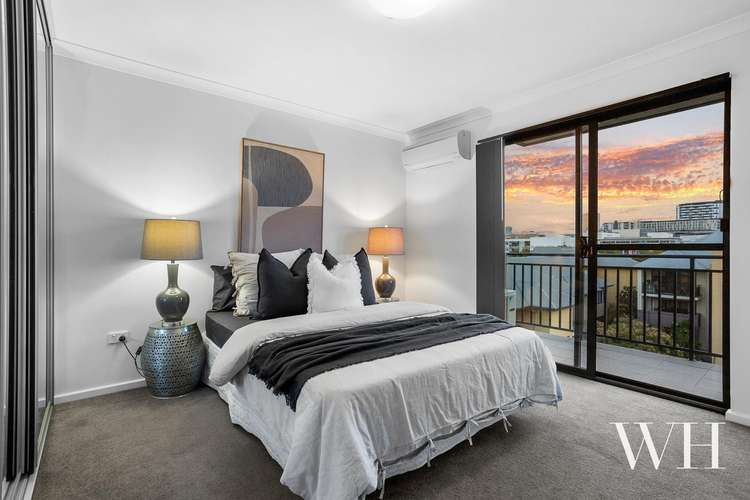$607,000
2 Bed • 2 Bath • 2 Car
New



Sold





Sold
143/250 Beaufort Street, Perth WA 6000
$607,000
- 2Bed
- 2Bath
- 2 Car
Apartment Sold on Wed 13 Mar, 2024
What's around Beaufort Street
Apartment description
“TOP FLOOR CITY VIEWS | AN URBAN RETREAT”
With views to a resort-style pool & tropical gardens below, along with glimpses to towering skyscrapers beyond, this modern double-storey apartment is the perfect synergy of urban, inner-city living with sanctuary-like appeal and access to a melting pot of vibrant attractions.
Located within the iconic Beaufort Central apartment development, this secure, lock-and-leave haven has exclusive access to onsite facilities inclusive of a professional lap pool, several spas, a leisure pool, gymnasium, recreational room and communal barbecue areas, while indoors, a sunny open-plan interior provides the ideal setting to retreat from city life. Generous balconies and a private master suite maximise its top floor location.
A fresh re-paint of warm white against plush truffle-hued carpets provide a timeless canvas to personalise the practical floorplan which features a Scandi-style kitchen, discreet downlighting and plenty of storage to minimise clutter.
A spacious first-floor bedroom has exclusive access to a modern bathroom/powder-room with mirror-inlaid built-in-robes, split system air-conditioner and a sunny northern aspect, while a discreet staircase, reveals a top floor retreat, solely dedicated to the master suite, with an ensuite bathroom and prime balcony views.
Other features include secure below ground parking with a storage room, two swipe card/key pad entry points from either Beaufort Street or rear Stirling Street, a split-system air-conditioning unit in the living room and quality (Fisher & Paykel, & SOLT) kitchen appliances.
Blissfully quiet, yet central to a rich urban landscape, this is the ideal living solution for young professionals working in the city, technical college students benefiting from direct access to North Metro TAFE, or simply individuals seeking a lifestyle that's central to the city and all the cultural charm extending from its fringes.
Walk to fabulous Asian grocers & dining options, Perth's most iconic bars & restaurants around Perth's CBD, Northbridge, Highgate & Mount Lawley, quality stadiums & entertainment venues, beautiful community parkland areas, and the Swan River foreshore, just a 5-minute drive by car.
- Modern inner-city “resort-style” apartment complex
- Secure, top floor two storey apartment with favourable aspect
- Freshly painted warm white interior
- Plush truffled-hued carpets throughout
- Scandi-style kitchen, beechwood effect benchtops, Fisher & Paykel 4-burner gas stove & oven, SOLT dishwasher
- Private & independent top floor bedroom with balcony, split system air-conditioner & ensuite bathroom
- Split-system air-conditioning unit in master bedroom and living/kitchen/dining
- Two generous balconies with pool & city skyline views
- Downlighting throughout
- Mirror-inlaid built-in robes in bedrooms
- Front & rear secure (swipe card/keypad) entry points
- Access to communal lap pool, gymnasium, leisure pool, 4 spas & barbecue/WC facilities
- Vertical blinds on sliding doors and windows
- Lockage letterbox collection point
- Secure double carport with storage room
- 3-minute walk to Weld Square
- 5-minute walk to Super IGA
- 5-minute drive to North Metropolitan TAFE
- 5-minute drive to Banks Reserve (Swan River foreshore)
- 6-minute walk to Woolworths Highgate
- 7-minute drive Optus Stadium
- 9-minute walk to HBF Park
- 9-minute drive to RAC Arena
- 10-minute walk to Highgate Primary School
- 15-minute walk to Hyde Park, Chu Bakery
- 15-minute walk to Perth CBD
- 20-minute walk to Perth City Farm
- 20-minute walk to Northbridge
- 20-minute walk to East Perth Train Station
- 20-minute walk to Perth Underground Train Station
- Regular bus service via Beaufort Street
Water rates: $1,323.79 per annum (approx)
Council rates: $1,829.93 per annum (approx)
Strata levies: $1,350.00 per quarter (approx)
What's around Beaufort Street
 View more
View more View more
View more View more
View more View more
View moreContact the real estate agent

Carlie Baker
White House Property Partners
Send an enquiry

Agency profile
Nearby schools in and around Perth, WA
Top reviews by locals of Perth, WA 6000
Discover what it's like to live in Perth before you inspect or move.
Discussions in Perth, WA
Wondering what the latest hot topics are in Perth, Western Australia?
Similar Apartments for sale in Perth, WA 6000
Properties for sale in nearby suburbs
- 2
- 2
- 2
