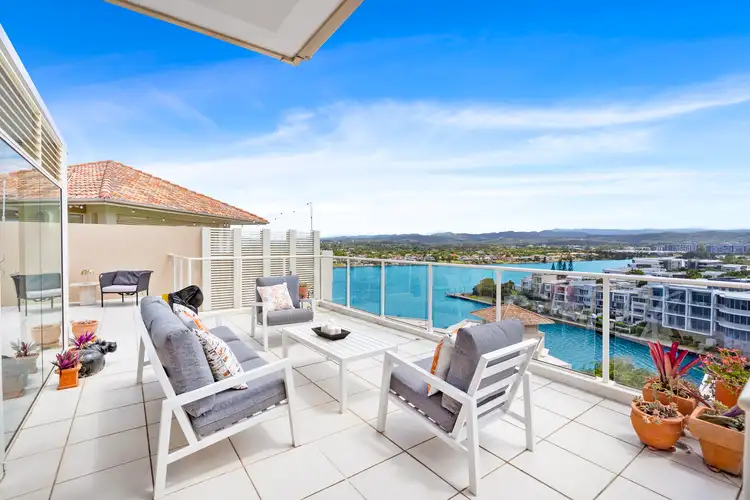Auction Location: Royal Pines Resort
Two Story Penthouse with Lake Orr & Skyline Views!!
Here lies a rare opportunity to purchase a prime penthouse, positioned with picturesque Lake Orr, The Hinterlands and skyline views that will simply astound you and take your breath away!
This grand two story home has been redesigned off the plan by the present owner to maximise space, add character, and offer an oversize open plan living and dining areas on the main floor. This is situated conveniently between the two bedroom two bathroom layout.
Also added was an oversize 37 m� enclosed entertaining rooftop terrace equipped with kitchenette, hot and cold running water, sink, fridge and kitchen cupboards. From the rooftop the views of the entire surrounds are from Burleigh, The Hinterlands, Lake Orr, and to the high-rises of surfers Paradise.
The unit has just been re-painted and re-carpeted throughout. It also boasts a double car lock-up garage with a large storage cage within. This conveniently adjoins the elevator.
With one lady owner since built, this unit is a unique opportunity to buy your dream home and secure arguably one of the best kept bargain of homes within the area.
Boasting home features include:
256m2 two story penthouse with grand rooftop terrace enjoying our amazing Gold Coast views
Large enclosed entertaining room with bifold doors and kitchenette
A unique penthouse private roof terrace with year round usability
Oversize master suite with spa bath, ducted air conditioning and two large robes
Three separate living areas with an optional dual key opportunity if desired
Open functional floorplan with ample natural light beaming through the 100% glass frontage
Stone bench galley kitchen with extended benchtop with a utility drawer
A utility drawer with the electrics wired in containing a coffee maker, grinder, toaster, kettle and storage for tea and coffee
Antique barn doors and shopfront bevelled glass doors to unique character to the home
Lift access from your double garage into your home with no stairs needed
Optional office or 3rd bedroom upstairs with 2 bedrooms and 2 bathrooms downstairs
Ducted air con throughout apartment with additional split system within the office
One of the largest apartments in the suburb with lake, mountain or Surfers Paradise views from all rooms
Owner renovations / updates include:
Extended kitchen and dining room to maximise living spaces
Enclosed rooftop entertaining room with large bifold doors
Full kitchen with fridge, oven, and barbecue area upstairs
Barn and shop front doors to add home character and optional room separation
Freshly painted and carpeted throughout the entire apartment
Boasting 'The Reserve' complex features include:
47 meter lagoon pool with sandy beach and plunge pool
Private waterfront pavilion and lakeside walking paths
Heated spa and fully equipped gymnasium
Library, steam room and games room
Communal kitchenette, barbecue facilities
Gated security, double garage and visitor parking
Onsite management and office
Body corporate fees approx. $150 per week
Council rates approx. $920 per 6 months
Water rates approx. $450 per 3 months
Sinking fund amount approx. $630,000 + Lift fund. $355,000.
Boasting desirable location offers:
Gorgeous lakeside board walks right at your front door
Walking distance to Varsity College and Bond University
Short stroll to the boutique Varsity Lakes CBD
Stone's throw to restaurants, caf�s, chemist and post office
Close by is Kings, All Saints, Hillcrest and Gold Coast Christian College
Short drive to Burleigh Heads and the world renowned Gold Coast beaches
This home is one that is sure to impress and you will live very happily in it for many years to come! A building and pest report and comparable sales report is on offer and this home will be sold by the owner on or before 25th January.
Contact your local agent Mitch Harrop for more information today!
This property is being sold under Auction conditions and therefore a price guide cannot be provided. The website may have filtered the property into a price bracket for website functionality purposes only.
Disclaimer:
Advertising Disclaimer: We have in preparing this information used our best endeavours to ensure that the information contained herein is true and accurate, but accept no responsibility and disclaim all liability in respect of any errors, omissions, inaccuracies or misstatements that may occur. Prospective purchasers should make their own enquiries to verify the information contained herein.
* denotes approximate measurements.








 View more
View more View more
View more View more
View more View more
View more
