$760,000
4 Bed • 2 Bath • 6 Car • 802m²
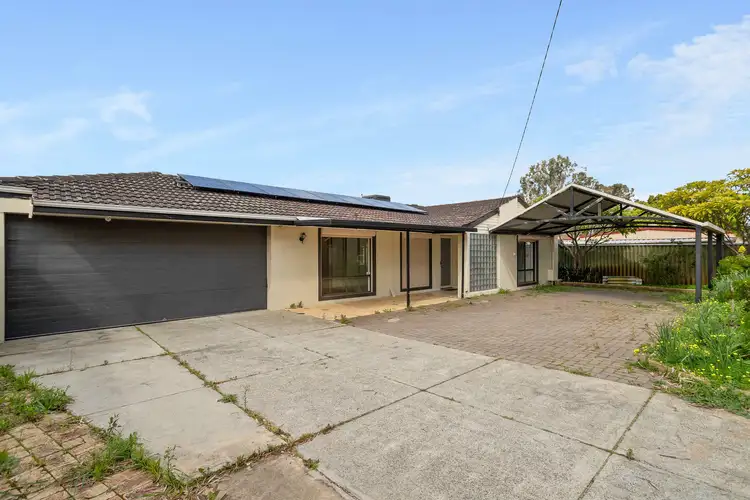
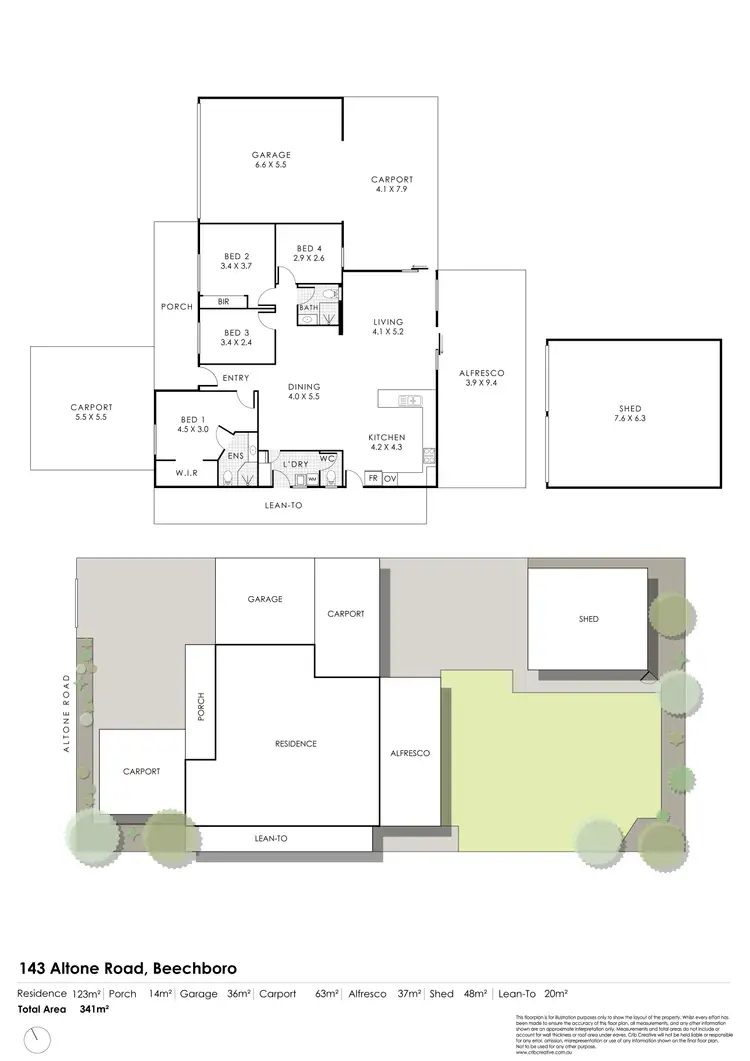
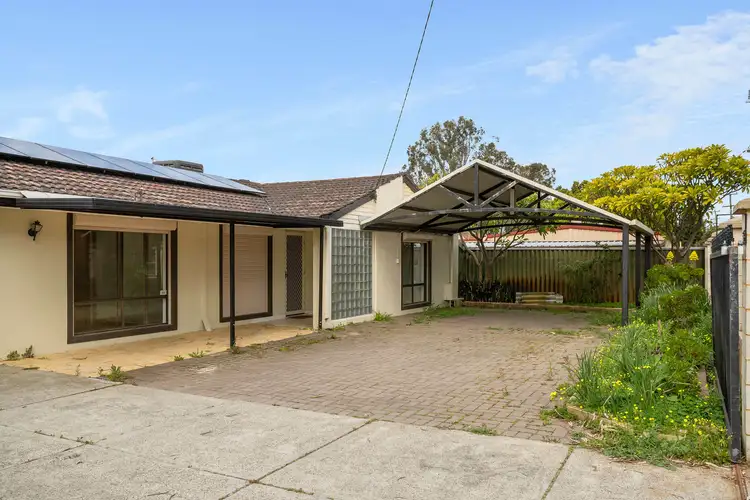
+33
Sold
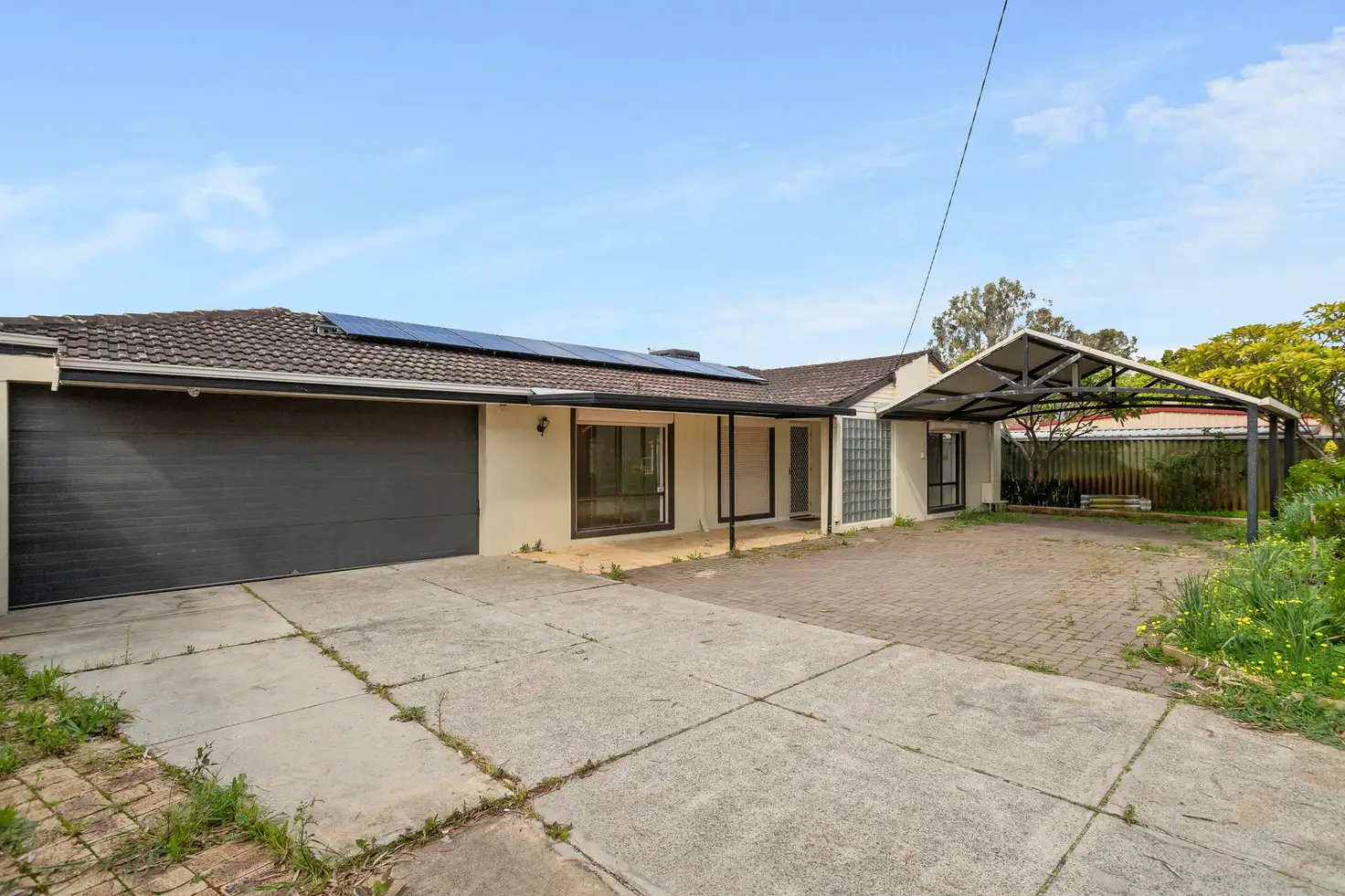


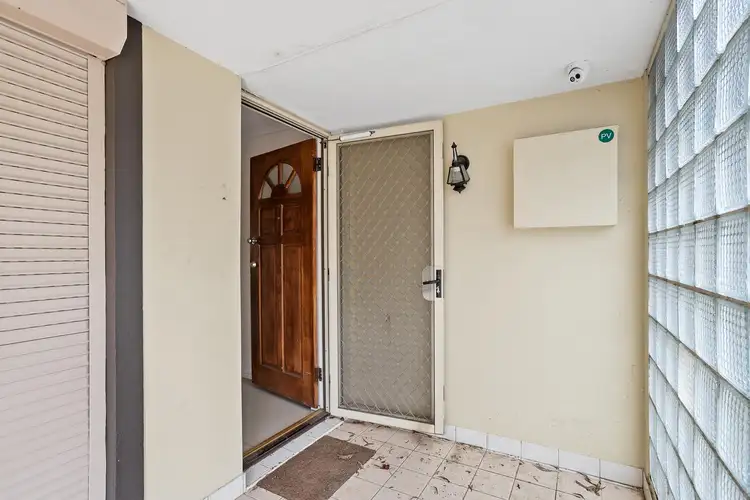
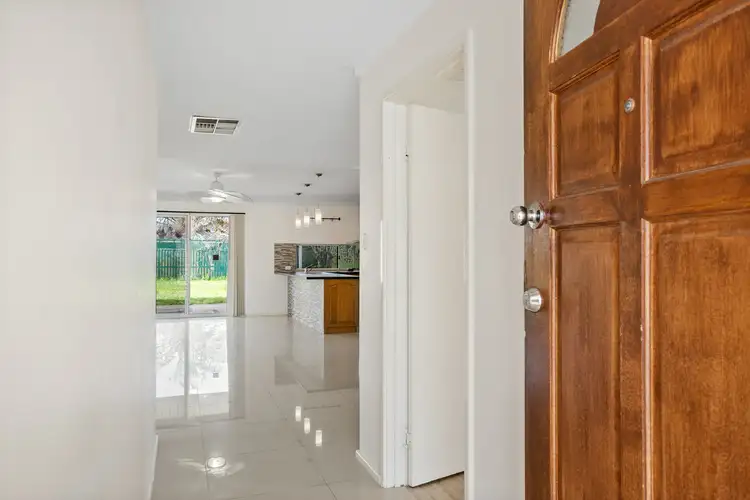
+31
Sold
143 Altone Rd, Beechboro WA 6063
Copy address
$760,000
- 4Bed
- 2Bath
- 6 Car
- 802m²
House Sold on Mon 14 Oct, 2024
What's around Altone Rd
House description
“Retain & Build Opportunity”
Building details
Area: 123m²
Land details
Area: 802m²
Interactive media & resources
What's around Altone Rd
 View more
View more View more
View more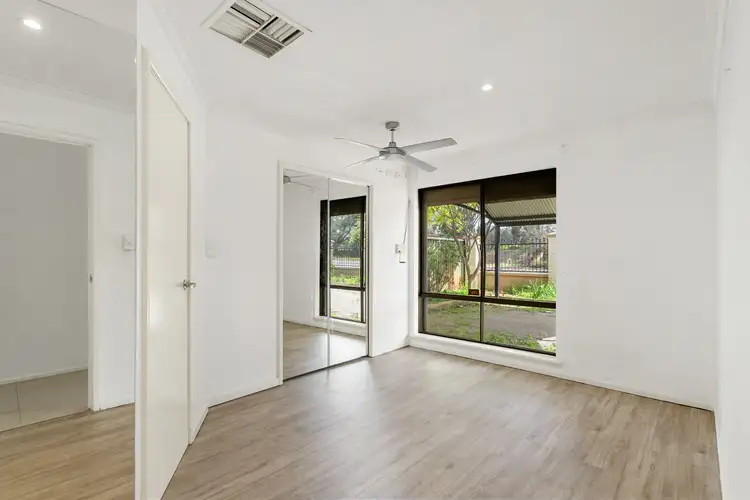 View more
View more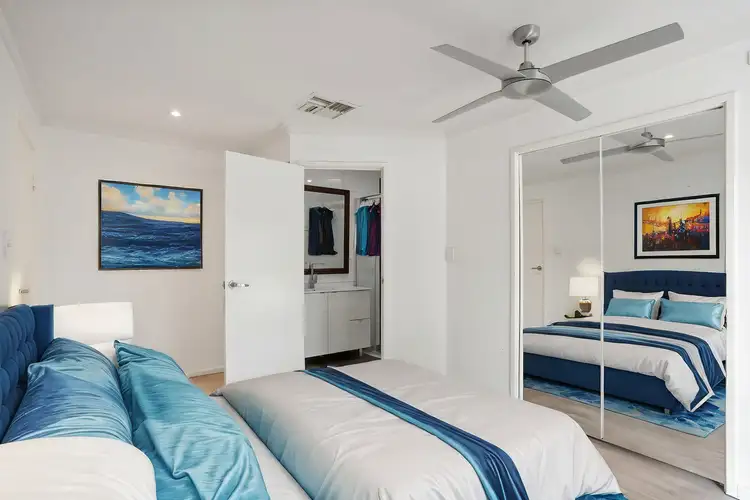 View more
View moreContact the real estate agent
Nearby schools in and around Beechboro, WA
Top reviews by locals of Beechboro, WA 6063
Discover what it's like to live in Beechboro before you inspect or move.
Discussions in Beechboro, WA
Wondering what the latest hot topics are in Beechboro, Western Australia?
Similar Houses for sale in Beechboro, WA 6063
Properties for sale in nearby suburbs
Report Listing

