Price Undisclosed
4 Bed • 2 Bath • 10 Car • 802m²
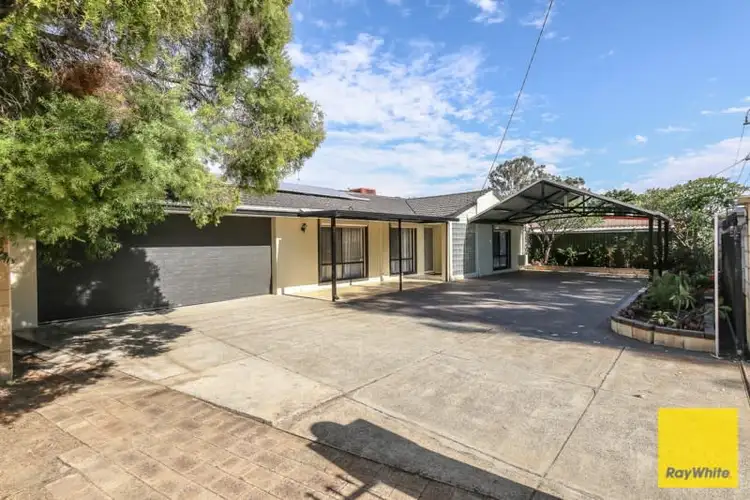
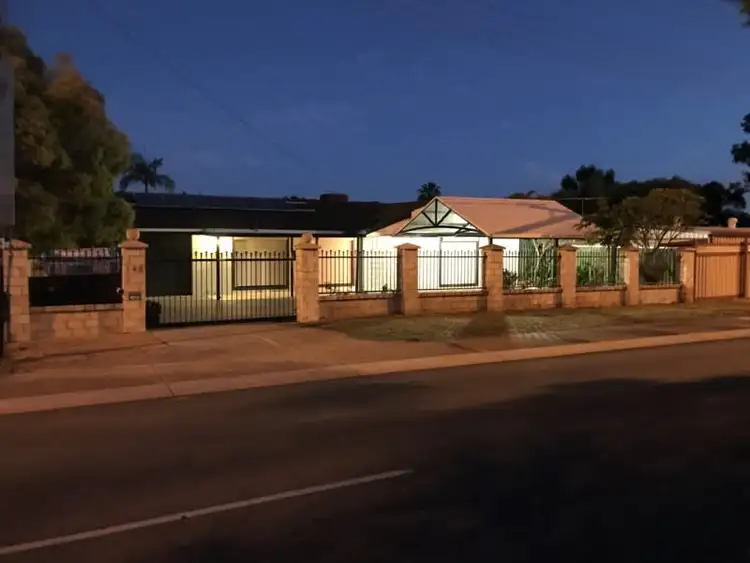
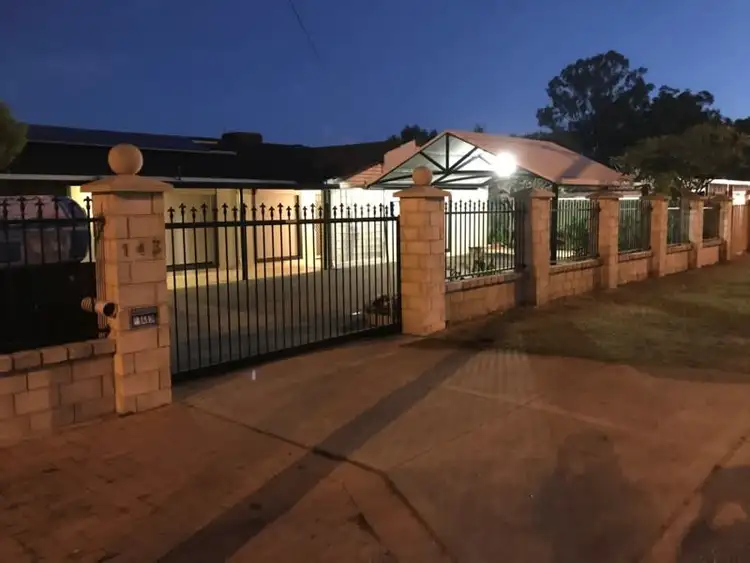
+23
Sold
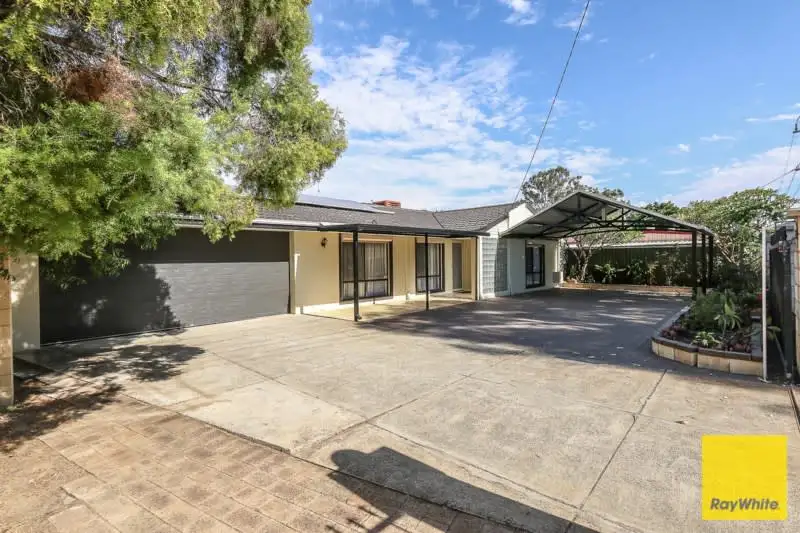


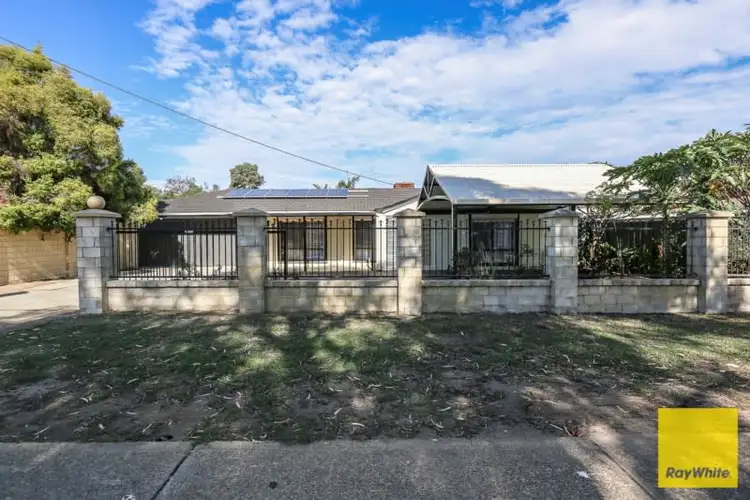
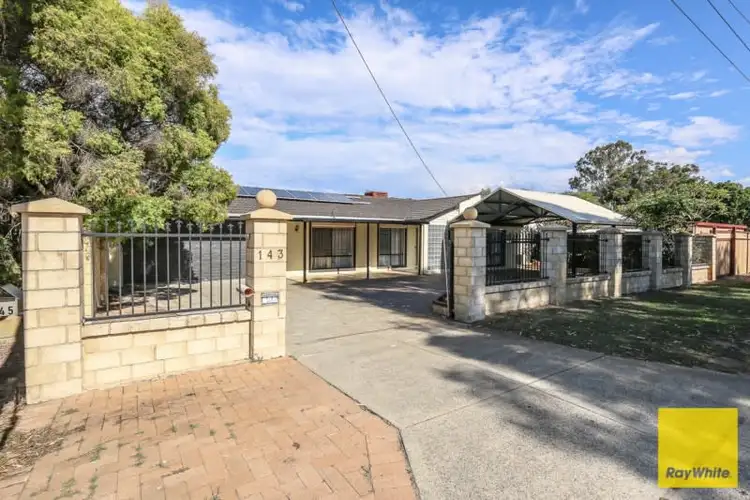
+21
Sold
143 Altone Road, Beechboro WA 6063
Copy address
Price Undisclosed
- 4Bed
- 2Bath
- 10 Car
- 802m²
House Sold on Thu 1 Feb, 2018
What's around Altone Road
House description
“ANOTHER HOME UNDER OFFER BY BRAD”
Property features
Land details
Area: 802m²
Property video
Can't inspect the property in person? See what's inside in the video tour.
What's around Altone Road
 View more
View more View more
View more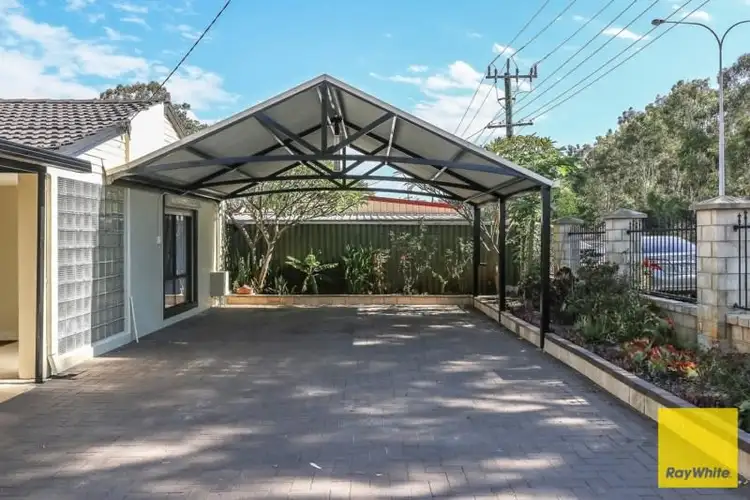 View more
View more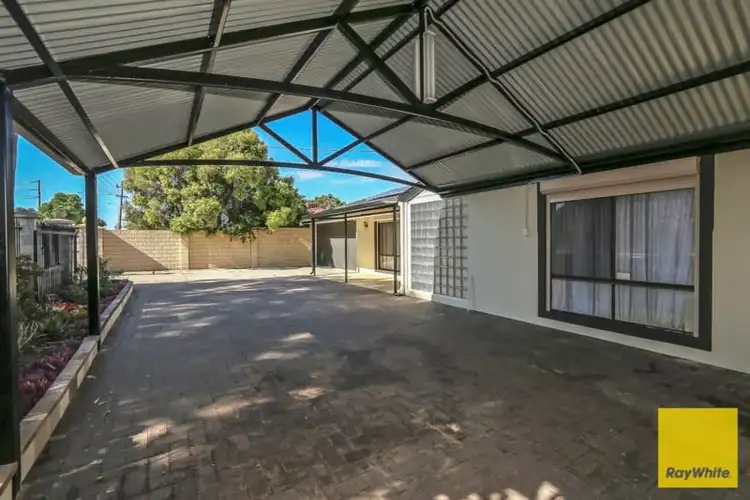 View more
View moreContact the real estate agent
Nearby schools in and around Beechboro, WA
Top reviews by locals of Beechboro, WA 6063
Discover what it's like to live in Beechboro before you inspect or move.
Discussions in Beechboro, WA
Wondering what the latest hot topics are in Beechboro, Western Australia?
Similar Houses for sale in Beechboro, WA 6063
Properties for sale in nearby suburbs
Report Listing

