This newly renovated four bedroom, four and a half bathroom home with 3 car garaging redefines modern luxury, blending sleek contemporary design with thoughtful functionality. Crafted for those who seek sophistication and flexibility, this residence captures breathtaking water views while offering a rare dual-living layout across two self-contained levels.
The true hallmark of this property lies in its unique versatility. Both levels are fully self-contained, each with its own gourmet kitchen, spacious living and dining areas, and private entries. This creates the perfect solution for multi-generational families, extended stays for guests, or even a lucrative dual-income opportunity. With seamless integration or complete separation, the home adapts effortlessly to any lifestyle.
Step outside to the expansive balcony where stunning water views set the stage for unforgettable gatherings. The built-in outdoor BBQ area makes alfresco dining a daily pleasure, while the wide terrace provides ample space to entertain or simply unwind against a backdrop of golden sunsets. Inside, a dedicated theatre room elevates movie nights into a cinematic experience, offering the perfect retreat for family or guests.
Nestled in a highly sought-after enclave, this property combines coastal tranquility with city convenience. Just minutes from boutique shops, vibrant cafés, and fine dining, every amenity is at your fingertips. The bustling Toronto CBD is within easy reach, making commuting simple while preserving the serenity of waterside living. With marinas, schools, and lifestyle precincts nearby, this address promises both prestige and practicality.
Every element of this home has been designed for comfort, privacy, and style. Whether hosting lavish gatherings, enjoying intimate family moments, or offering independent spaces for loved ones, this residence adapts gracefully to every stage of life.
• Completely transformed with a new roof, windows, cladding, and stylishly renovated interiors
• Premium lifestyle position with sweeping lake views from multiple rooms and outdoor entertaining spaces
• State-of-the-art designer kitchen with stone benchtops, high-end appliances, and a full servery to the alfresco BBQ area
• Multiple living zones, including an upstairs family and dining hub, plus a lower-level cinema room with fireplace
• Fully self-contained downstairs residence - perfect for guest accommodation, multi-generational living, or additional income
• Four spacious bedrooms, including two with private ensuites
• Luxurious main bathroom featuring a double vanity, freestanding bath, and walk-in twin-shower with dual rose fittings
• Expansive entertainer's balcony with glass balustrade, built-in BBQ, fridge, and sink
• Dedicated wellness and leisure spaces, including a sauna and firepit area for year-round enjoyment
• Triple-car garage complete with its own bathroom, plus additional off-street parking
• Energy-efficient living with solar panels and battery storage
• EV charger ready, designed for the next generation of driving
• Fully ducted air-conditioning and high-quality finishes throughout the home
• Approximately 2.2km to Toronto High School
• Approximately 550m to Woolworths and Aldi
• Approximately 1.2km to Toronto Yacht Club
• Approximately 700m to Toronto Private Hospital
• Approximately 5.3km to Fassifern Train Station
This is more than a home - it is a statement of luxury, versatility, and lifestyle excellence.
Disclaimer: All information contained herein is gathered from sources we believe to be reliable. Honest Property Consultants Pty Ltd TA Dream Property Agents and its staff will not be held responsible for any act or omission arising from the accuracy of such material. We cannot guarantee its accuracy and interested persons should rely on their own enquiries. Such enquiries should include, but is no way limited & directed, to your legal representative, any local authorities, the Contract of Sale and in the event of a Unit, Strata Title or Community Title, refer to the Body Corporate, Community Management Statement & Disclosure Statement for any information on the property, Common Property & Exclusive use areas, that may directly or indirectly affect this property.
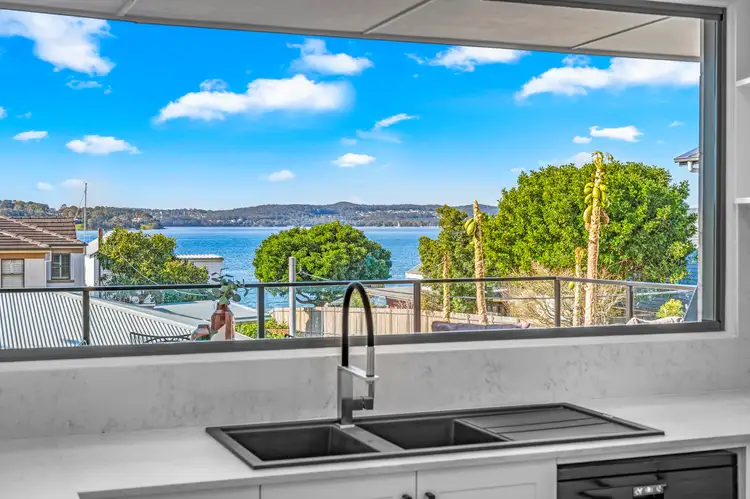
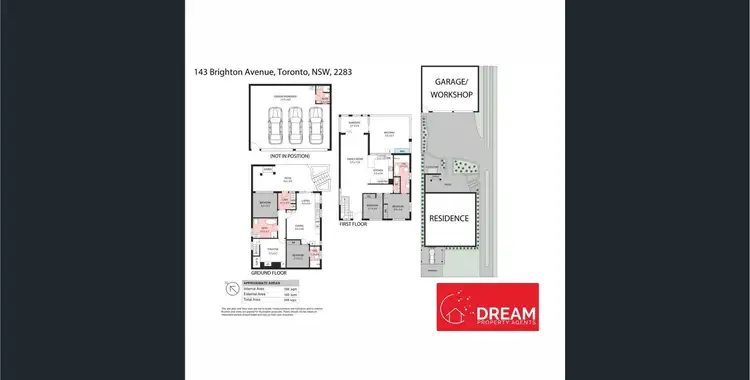
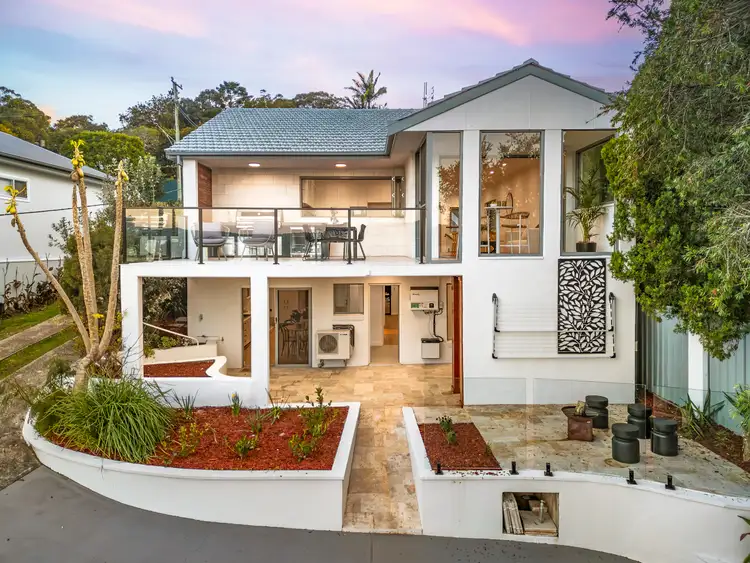
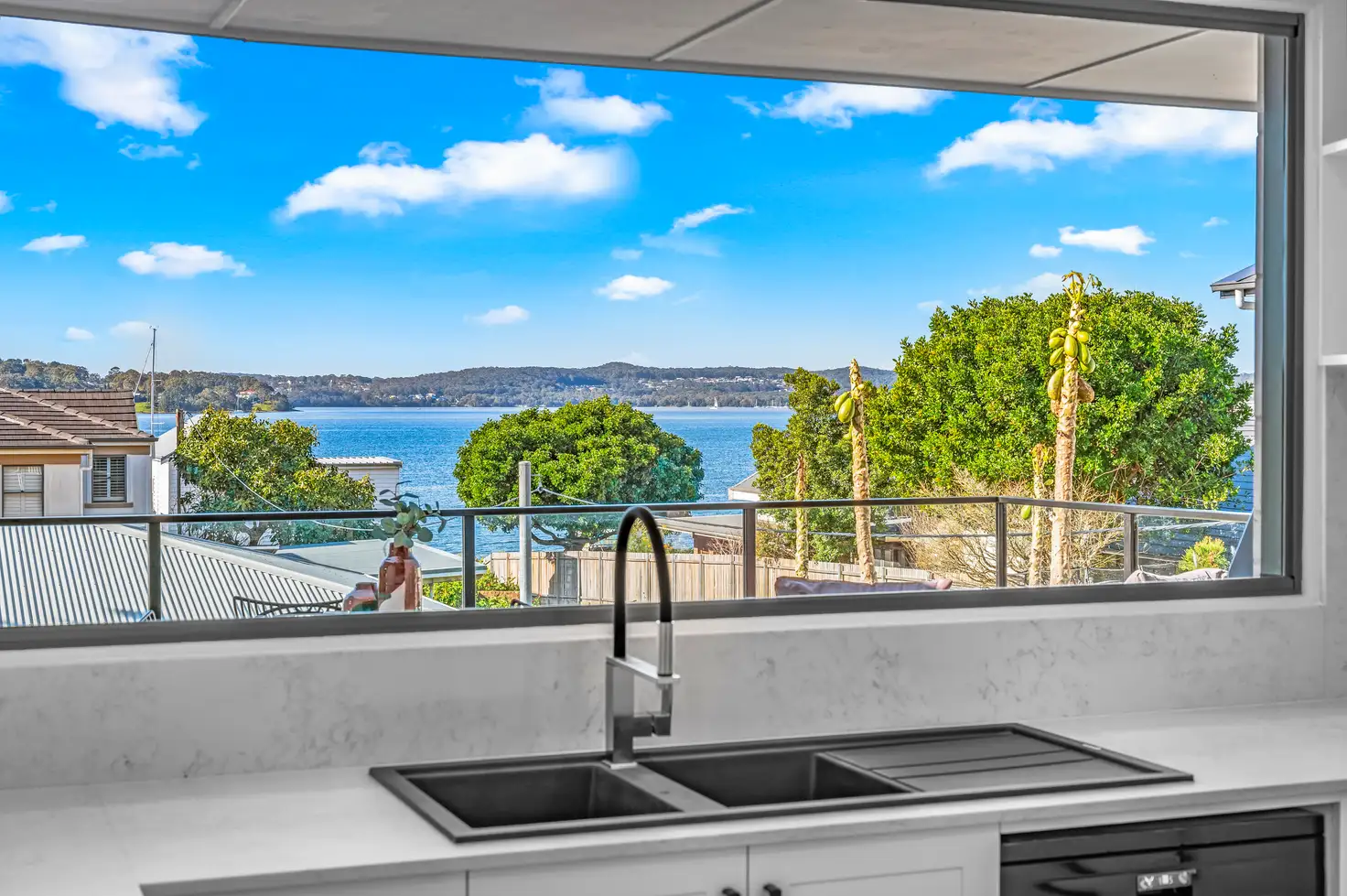


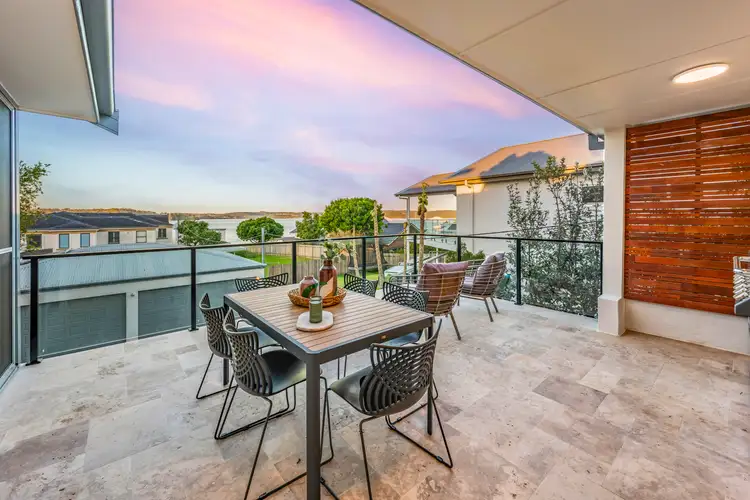
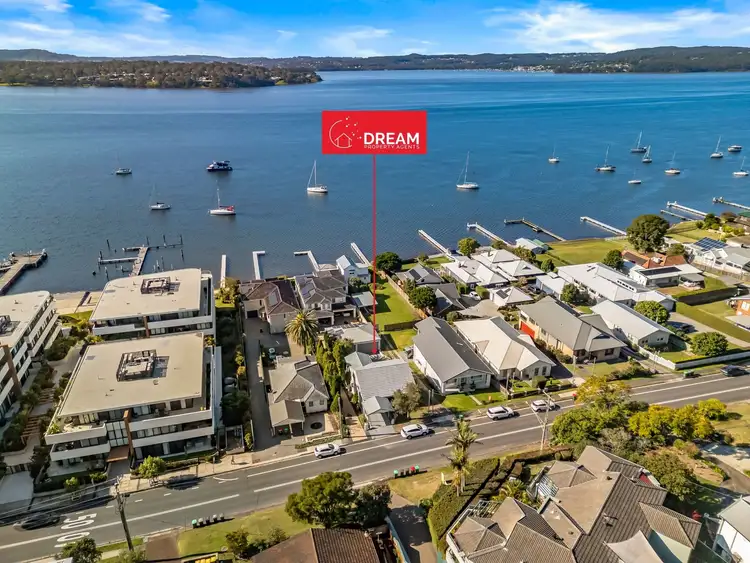
 View more
View more View more
View more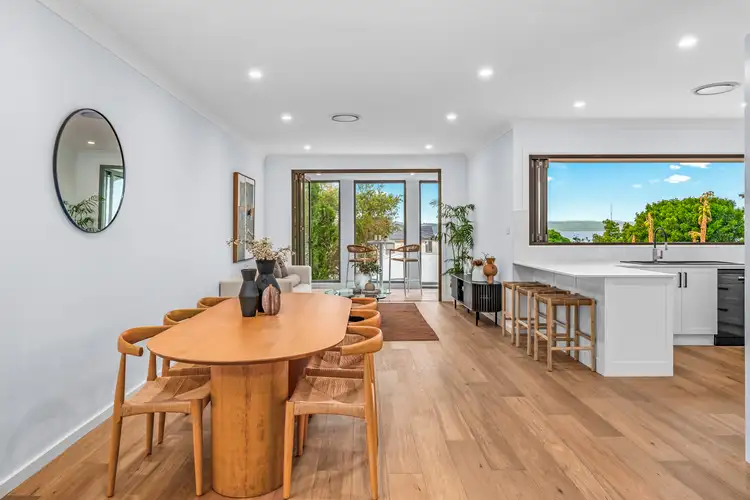 View more
View more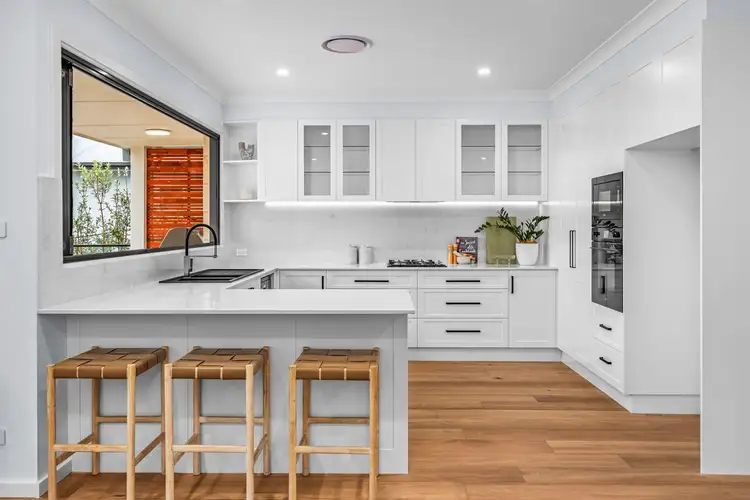 View more
View more
