#soldbylalita $785,000
This sweet three-bedder is bookended by immaculate gardens and opens to a sheltered and screened deck, so you can entertain in-tune with nature. Within, social spaces flow in a circular fashion and big windows welcome light and landscape. A lovely welcoming vibe permeates the whole home, perhaps it's the love…lavished on the trimmed and clipped gardens and expressed in blushes of warm colour.
A trio of snow fountain weeping cherry trees dot the verge and broad green hedges privatise and enclose. These immaculate living walls give formal shape to the frontage, the classic blonde brick form sitting back behind flat lawns. A row of white iceberg roses edge the pathway and sweet smelling jasmine arches across the sheltering front veranda.
The veranda is a special spot, informed by the green of the garden and a wonderful combo of privacy and openness, so you can watch the world go by in secret. The front timber door welcomes, with its broad sidelight and inset panels of delicate leadlight glass. There is a foyer for shaking off the day and an invitational pull to the expansive front living area, where comfy lounges can be arranged to take full advantage of the garden views. Light tumbles through a wall of glass and there is an open flow to the kitchen combined meals beyond.
You can gaze out to the trees that dot the rear garden while you do the washing up. The pink lady apple just now, bursting with white blossom. The cabinetry is gentle baby blue and there are quality appliances from Bosch. One imagines the dining table cleared of homework and craft, so relaxed family meals can happen beneath the big window. Or whole summers spent deck side, where screened walls protect from insects and cross breezes off the aromatic gardens create a tranquil mood. There is enough room to shelter here on comfy lounges or gather at a big table, set for plenty.
A slender hallway ushers to three peaceful bedrooms and a family bathroom with bathtub and separate toilet. Bedroom one is painted a joyful sunshine yellow and bedroom two gazes upon a grove of weeping maples within the deep back garden. The master bedroom in roomy, with a big window crowded with the purple faces of pretty flowers. All three bedrooms have built-in-robes for seamless storage and ceiling fans to keep things cool on warmer nights.
There is a layering of terraced levels, swell of soft lawn and banks of olive trees and tall rose bushes, creating a gorgeous avenue. The back garden glows in the afternoon sun as well loved and mulched garden beds teem with life. A mature rosemary bush is clipped and shaped just so, while a bank of lavender creates a sea of purple blooms. Fruiting trees and vegetable beds provide a special garden to plate experience and there is lots of space for the kids to play.
Higgins is a family friendly, quiet enclave known for its leavy streets, parkland and fantastic proximity to the Belconnen precinct, offering a bevy of shopping and dining experiences. The home is a few steps from Higgins Oval and it is a short walk to The Lower Molonglo and The Pinnacle Nature Reserves. It is also within walking distance to the local Higgins shopping centre and it is handy to a mix of great schools, transport, Lake Ginninderra, the AIS and UC. It is a mere 12.9 kms to the CBD.
features.
.welcoming three-bedder in the peaceful suburb of Higgins
.resting on a quiet street moments from oval and reserve
.nestled within beautiful established gardens
.magnificent mature hedges and soft flat lawns
.sheltered front veranda with twining jasmine
.private driveway with semi-enclosed carport with auto door
.metal garage
.timber front door with leadlight glass insets and sidelight
.welcoming foyer
.easy care ceramic flooring
.large front living area with pretty garden views and soft carpet
.kitchen combined dining space overlooking the enclosed deck and garden beyond
.kitchen with banks of storage and electric appliances from Bosch, including a dishwasher
.internal laundry opening onto a sheltered and screened entertainer's deck
.large master bedroom with wall of built-in-robes
.second and third bedrooms with built-in-robe
.ceiling fans to all bedrooms
.family bathroom with bathtub and separate toilet
.linen closet
.RC split system to living and dining area
.landscaped rear gardens with terraced beds and a mix of mature plantings, shady trees
.olive grove, mature pink lady apple tree, Californian grape fruit, shaped rosemary bush, lavender bed, weeping maples, rose bushes, Japanese maples and raise vegetable beds
.garden shed
.a few steps from Higgins Oval
.easy stroll to the local shops
.moments from the Pinnacle Nature Reserve
.handy to the Belconnen Precinct
.12.9 kms to the CBD
FINE DETAILS (all approximate):
Land size: 647 m2
Build size: 100m2 (approx.)
EER: 3.0
Build year: 1970
Rates: $3186.32 pa
Land tax: $5718.53 pa (investors only)
UV: $486,000 (2025)
Rental Opinion: $620 - $650 p/wk
The information contained in this advertisement is derived from sources we deem reliable. However; we cannot provide any guarantees or warranties regarding the information supplied. Buyers are encouraged to conduct and rely exclusively on their own enquiries.
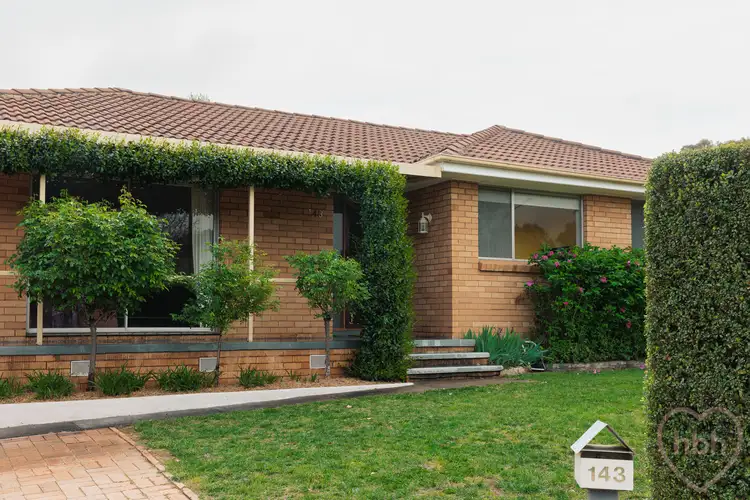
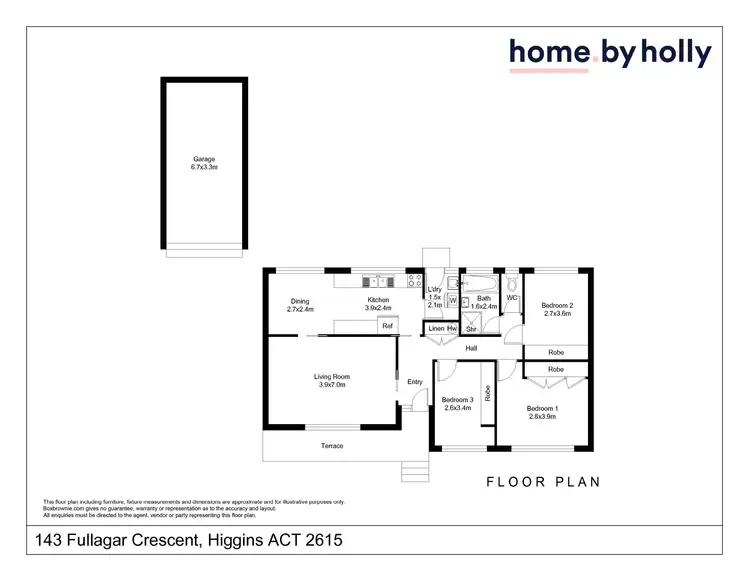
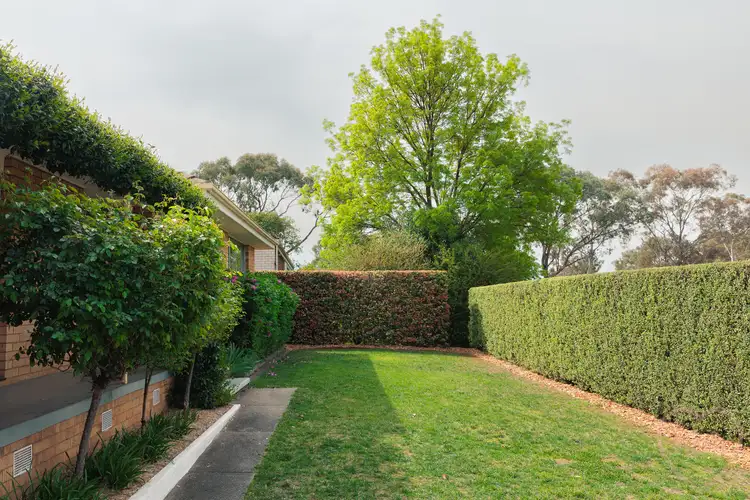
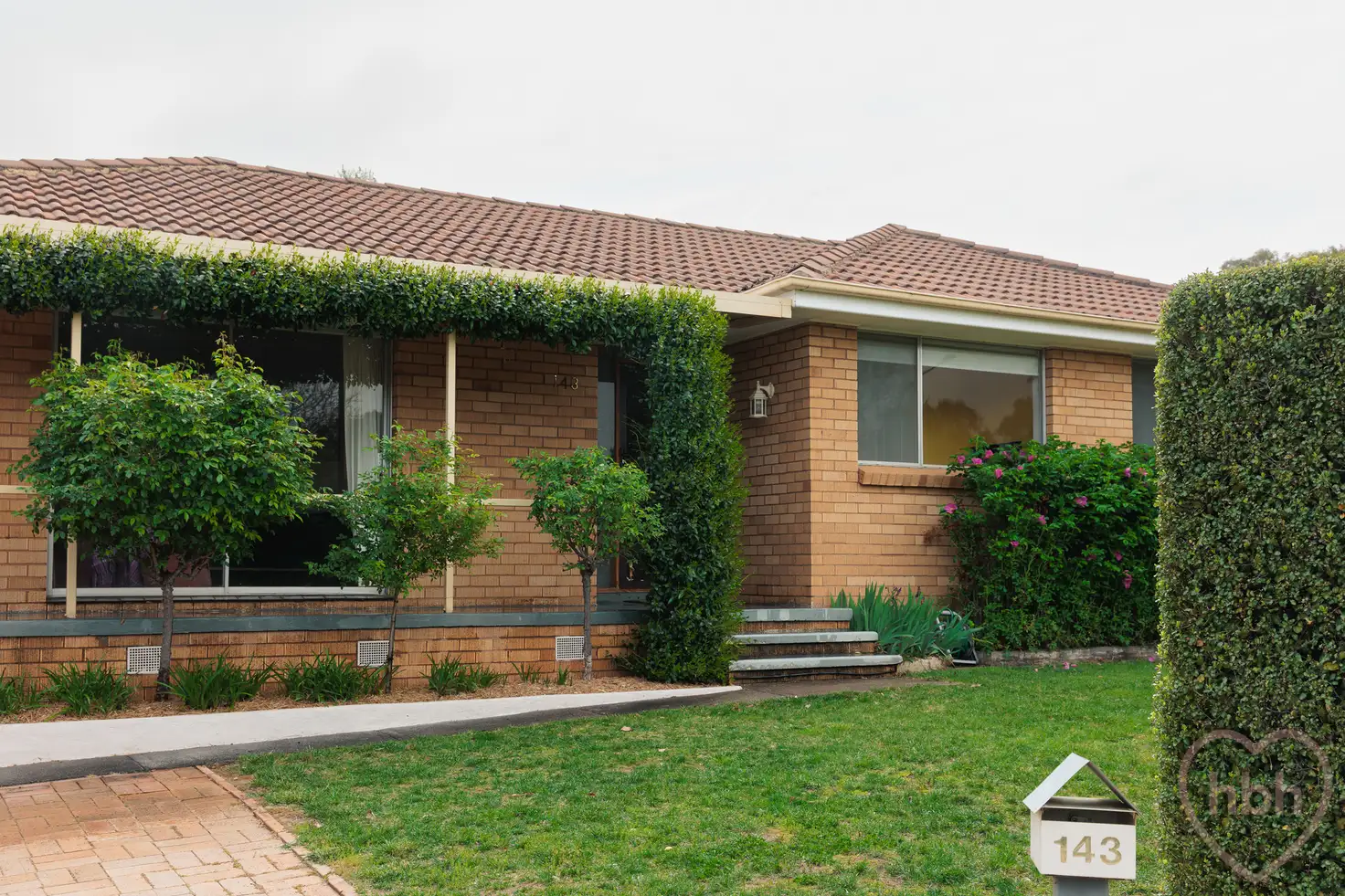


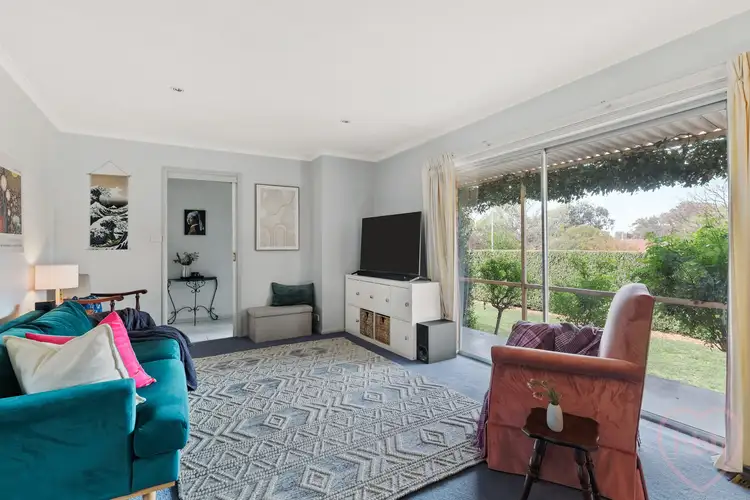
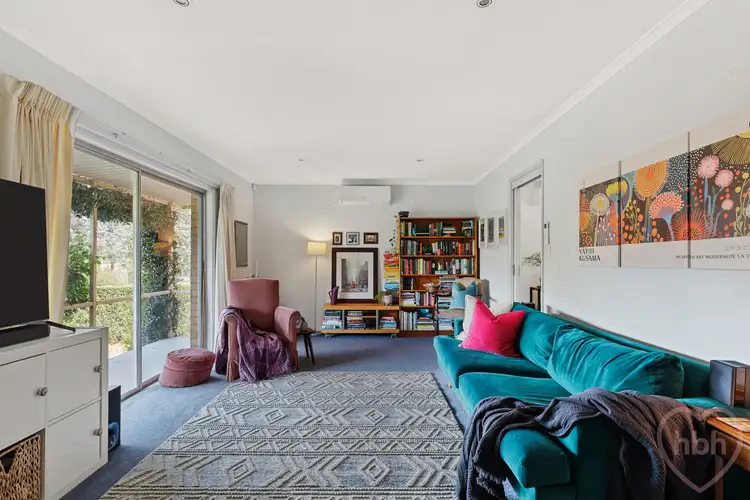
 View more
View more View more
View more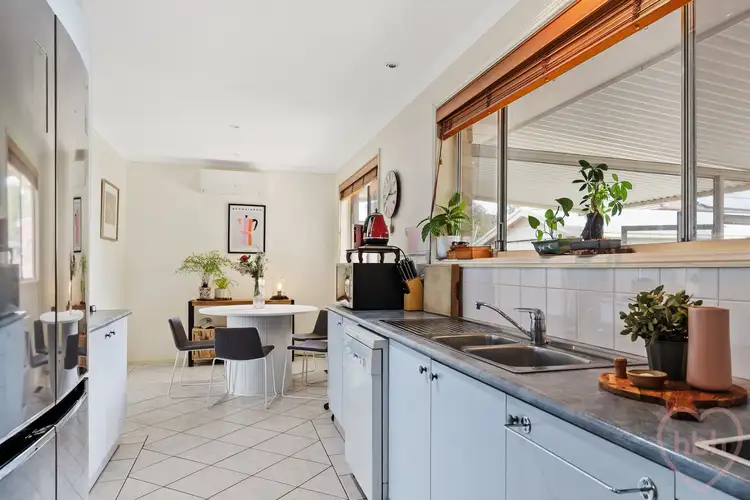 View more
View more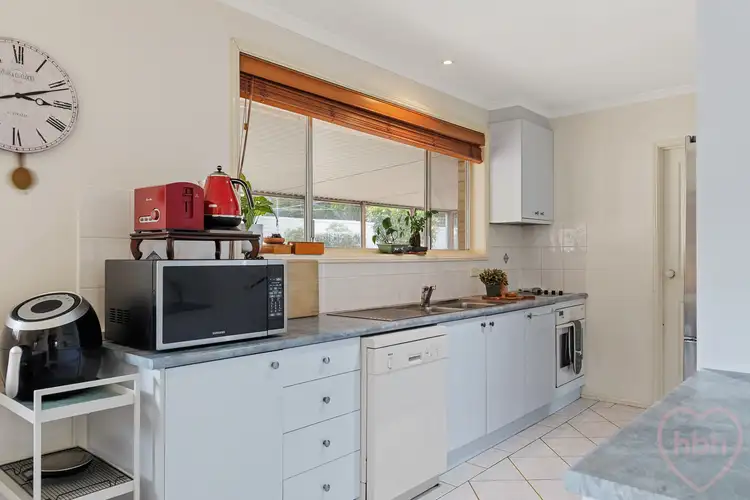 View more
View more
