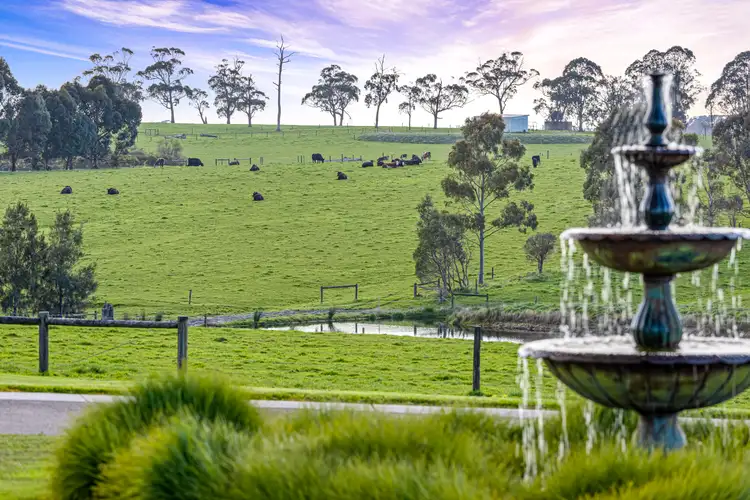Let's not beat around the bush, this outstanding 28* hectare country lifestyle farm located at Athlone, 74* minutes southeast of Melbourne's CBD ticks every box.
From front fence to rear paddock, "Invermay" is an exceptionally developed showpiece grazing property in an agricultural region renown for rich Dermosol grey loam soil and high annual rainfall. Currently carrying a herd of 30* mostly Angus cattle, the property has the infrastructure and capacity to carry 50* beasts.
Driving in from Invermay West Road, you're greeted with an asphalt driveway defined by a row of established ornamental trees either side. The driveway weaves its way to the impressive Harkaway homestead and dual shed workshop complex.
THE HOMESTEAD
In an elevated site overlooking the property and orientated to the east, the homestead captures magnificent views across the landscaped gardens and farms pastures. Morning dawn sun fills the front of the home with warm gentle light, in the evening western sunsets create a wonderful atmosphere as the family gathers around the alfresco and fire pit.
• Close to Melbourne - Tick.
• Impeccable Accommodation - Tick.
• Excellent Shedding - Tick.
• Good Irrigation Infrastructure - Tick.
• Very Well Fenced - Tick.
• Improved Pastures - Tick.
• Must Inspect - Tick.
Completed circa 2014, the Harkaway built home is masterpiece of design featuring five double bedrooms (the master with built in robes and ensuite), a large central living area with feature floor to ceiling stone wall with built in wood fireplace. In all, three living areas provide space and room for all family members.
The kitchen was designed for the chef of the home and includes double ovens, 900mm electric cook top, dishwasher, and a double sink with a beautiful view over the back yard and entertaining area and is completed by stone benchtops and the large walking pantry.
Doors connect the living area and kitchen to a large undercover alfresco area complete with a large stainless steel constructed built in gas fired BBQ with convenient bar fridge. The Merbau alfresco deck leads to the stoner paved focal fire pit, landscaped rear gardens and walkway to the rear shed complex.
The home is completed with a home office, bathroom, laundry and guest toilet.
THE FARM
The farm consists of 8 main paddocks with mostly excellent treated pine 6 strand fencing with single electrified strand.
Gently undulating fertile land, the paddocks include livestock water via dams or water via floated troughs fed from the main central catchment dam. An additional feature of the property is a winter fill creek the meanders through the property and provides additional water (when running) and shelter for livestock.
An excellent set of cattle yards with crush and ramp are located at the front left of the property and provide convenient cattle truck access to Invermay Road West.
INFRASTRUCTURE
Constructed of steel, Colourbond and concrete, two large secure sheds provide significant workshop and machinery storage space.
• Shed 1- 16m x 24m with 4m heigh door.
• Shed 2- 10m x 24m. with 4m heigh door.
Both connected with power, a mezzanine floor located in one shed and well lit with modern led lighting, the sheds may be utilised for several purposes, perhaps even retrofitted to stables for the horse enthusiast.
LOCATION
Close to everything, yet far enough away for tranquil peace and quiet, "Invermay" is a property you must inspect.
• Melbourne - 96km*, 74* minutes.
• Pakenham - 40km*, 32 minutes.
• Drouin - 17km*, 16 minutes.
For further information or to arrange an inspection please contact Jason Hellyer on 0403 043 571 or Steve Hodge on 0403 538 482.








 View more
View more View more
View more View more
View more View more
View more
