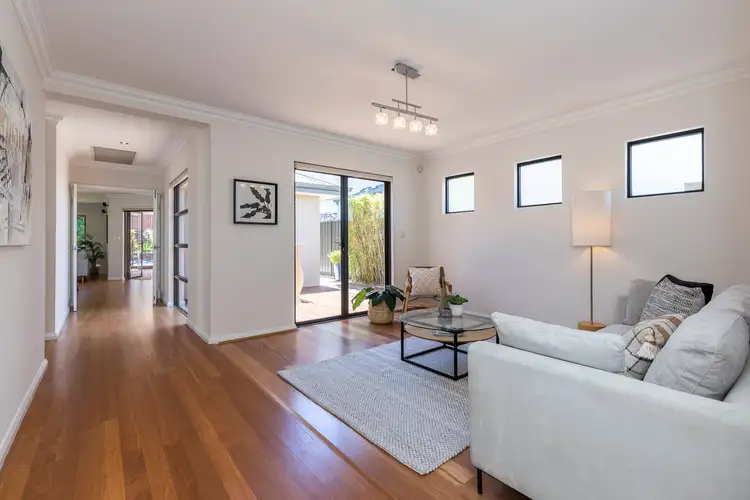Ideally situated in Mount Hawthorn is this contemporary four-bedroom home and is one to behold!
Apart from a wealth of space, this residence boasts style and function in every corner. The modern architecture in this home is evident through its sleek bathrooms, timber flooring and elegant cool-toned kitchen. With resounding features such as wide granite countertops and quality appliances, you can tackle even the most intricate of recipes.
Of course, we can't forget about entertaining! With three spacious living areas and open plan living at the heart of this home, having guests over is a breeze. Each level enjoys its own spacious living, with the carpeted bedrooms tucked away for extra privacy.
The floorplan has been well thought through. Downstairs, a large master with ensuite and WIR, 2nd bedroom and 2 living areas, oversized laundry with custom wine cabinetry and an entertaining zone that seamless connects indoor / outdoor living.
Walk up stairs to the third living with a well-positioned balcony with a beautiful view, two large bedrooms both with BIR's and a large bathroom with bathtub and a walk in linen.
When the evening rolls around, you can head into the adjoining alfresco for a family BBQ and drinks. Find your peace as you lounge beside the spa or go for a calming dip. Whether you're indoors or outdoors, this home makes a lasting impression on all who set their eyes on it. So many features to love including R/C air conditioning throughout, intercom gated entry, double lock up remote garage, Bose sound system with indoor and outdoor capacity, new solar panels, water filtration system for the house and many more.
Despite the peace of this idyllic inner suburb location, you're still moments away from the lively Mount Hawthorn Cafe strip, Leederville, and the city. Simply put, there's never a dull moment in this sought-after suburb! Also within the catchement zone for Mount Hawthorn Primary School and Bob Hawke College.
Call Annie on 0418 795 654 to organise a time to view today.
FEATURES:
• 491sqm
• Built 2003
• Well positioned, walking distance to restaurants, cafés, parks, schools, shops, and public transport
• 4 bedrooms
• 2 large bathrooms
• 2 living
• Generous sized bedrooms-all with BIR's
• Light timber floors and higher ceilings with moulded cornicing
• Solar panels - 6.6KW with 15-year warranty (Oct 22)
• New electric hot water
• Water filtration system for house
• Great street appeal with a striking, modern façade
• Well designed with a flexible floorplan and quality construction
• Downstairs spacious master bedroom with walk-in-robes
• Modern ensuite with deep bath, separate shower and separate toilet
• Third living area opening to an atrium courtyard
• Granite top kitchen overlooking main living area
• Seamless integration between indoor and outdoor living areas
• Up-stairs living area opening to private balcony with lofty views.
• Quality main bathroom with deep corner bath, separate toilet
• Wonderful neighbourhood
• Within catchment zone for Mt Hawthorn Primary School and Bob Hawke College
• Two additional double bedrooms upstairs, both with built-in-robes
• Large laundry with long benches and lots of storage space
• Separate guest's powder room downstairs
• Private alfresco under the main roof with ceiling fan and speakers
• Glass enclosed, below ground spa-pool set in timber decking.
• Low maintenance gardens with automatic reticulation
• Reverse cycle ducted and zoned air conditioning.
• Electronic security system including video access at front door
• An abundance of storage including designated wine-store
• Bose surround-sound system with indoor/outdoor capability
PROPERTY PARTICULARS:
Shire Rates: $3,358.02 p/a
Water Rates: $1,919.90 p/a
City of Vincent








 View more
View more View more
View more View more
View more View more
View more
