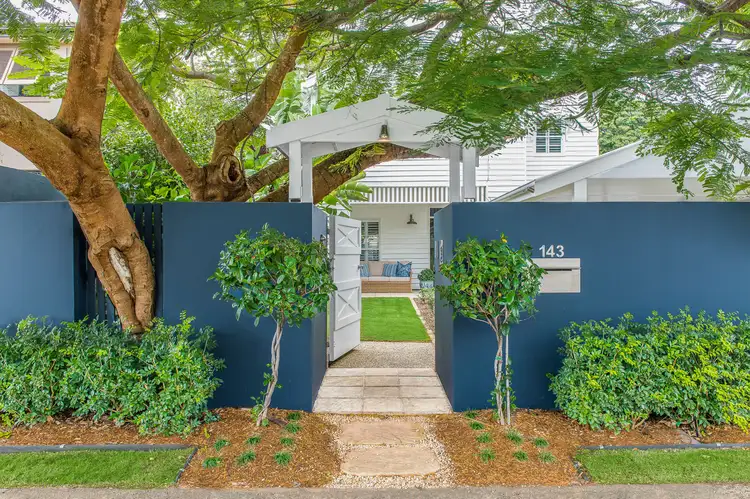Fully equipped for rich family living, this beautiful two storey Hampton's home boasts four bedrooms, two bathrooms. Its traditional weatherboard frontage is an iconic feature of Oriel Road, set like a jewel amongst the treelined street.
Beginning through the front entryway between a solid privacy wall, a lawn and comfortable outdoor area lie beneath the eaves of large native trees and a lush collection of subtropical foliage.
Entering through the front door, the interior delivers a confluence of traditional and modern elements. Polished timber flooring, plantation shutters and VJ walls are contrasted with contemporary downlighting and ducted air conditioning.
Towards the rear of the home, an expansive entertainer's kitchen features an island bench, hand painted cabinetry (specialist painter completed this work), creative storage, and a bay window overlooking the rear deck. Ideal for hosting an intimate family meal or more lavish get-togethers, this wonderful alfresco area features an in-built barbecue.
From the deck, a staircase leads down towards the rear yard, which unfolds towards the rear of the property. A stunning, resort-style lap pool is bordered by water features, lavish sandstone paving, and modern glass fencing. The exterior is made complete with a lush green lawn, fencing, and manicured gardens, offering children and pets plenty of space to play in safety and privacy.
The home features four bedrooms, all generously appointed with plush carpet and built-in storage. The master suite has been designated for parents, with a large walk-in robe, private ensuite with freestanding bathtub, and private North facing deck. The remaining bedrooms lie close to the family bathroom, complete with dual vanity and marble tiles.
Added features include:
* Large Indoor/Outdoor living areas
* Active fireplace
* Massive Kitchen/Butler's pantry
* Upstairs powder room to cater to guests
* Multi-functional Pool (Spa/Fountain)
* Security System & Internal/External Cameras
* Internal Laundry - with direct access to side of property
* Great side access (including two separate lockable gates & Vege Garden)
* Versatile downstairs rumpus room
* Private study
* Dual carport
* Intercom entry
Centrally located in one of Ascot's most tightly held pockets, this residence is within walking distance to the shops, restaurants and amenities of Racecourse Road. The home is also walking distance to both Eagle Farm Racecourse, Doomben Racecourse, and Oriel Park. For growing families, prestigious local schools include St Rita's College, St Agatha's Primary School, and Ascot State School.
Public transport to the city and beyond is easily accessible via Ascot Station, nearby bus routes, and local arterials. For adventures further afield, the Brisbane Domestic and International Airports are less than 8km away.
This home is a true rarity, being so well positioned and so artfully appointed. For Ascot living that does not compromise on space, amenity, and interior comfort, look no further than 143 Oriel Road.








 View more
View more View more
View more View more
View more View more
View more
