For Sale - Your Dream Home Awaits
Discover an exceptional lifestyle opportunity in this stunning two-storey, architect-designed residence nestled on a pristine 4,156m2 parcel of private, elevated land. Offering panoramic mountain and sunset views, this home combines timeless design, luxury finishes, and unbeatable functionality for the ultimate family retreat.
From the moment you pass through the electric gate, a sense of sophistication, privacy, and security sets the tone. Designed for refined living and seamless entertaining, this magnificent home delivers resort-style amenities and expansive indoor-outdoor spaces in one of Burpengary's most desirable streets.
Inside, this home blends functionality with luxury, featuring a stunning chef's kitchen with Caesarstone benchtops, a large walk-in pantry, a Westinghouse 5-burner gas stove, fan-forced electric oven, and a Bosch dishwasher - perfect for family meals and entertaining. The layout offers multiple living zones, including two expansive family areas, an open-plan dining space, a built-in bar, a home theatre, and a private study. A fully plumbed area overlooking the pool provides endless possibilities, whether used as an additional living space or a fully set-up bar for entertaining.
Conveniently located are a well-appointed laundry and a stylish powder room. High-end finishes like 10-foot ceilings, large semi-gloss tiles, LED downlighting, and plantation shutters add elegance throughout.
Upstairs, the family retreat includes four oversized bedrooms, each with walk-in wardrobes and abundant natural light. The master suite is a true sanctuary, featuring a spacious walk-in wardrobe and an ensuite with a freestanding bath, double shower, and dual vanity. A central rumpus room is ideal for family activities, while a stylish bathroom and separate toilet serve the other bedrooms. This level perfectly combines comfort, style, and practicality, offering ample space for relaxation and family living in a beautifully appointed home.
Property Highlights
• Grand 4,156m² (approx. 1-acre) block in prestigious, tightly held enclave
• Architect-designed residence with high-end finishes throughout
• Electric gated entry for maximum privacy and peace of mind
• Expansive mountain + sunset views, framed by landscaped gardens and birdlife
• Set well back from the road for unmatched serenity and seclusion
Outdoor Living & Entertaining
• 8x5m magnesium swimming pool - low-maintenance and gentle on skin
• Alfresco entertaining area overlooking the pool - ideal for summer gatherings
• Manicured grounds with space to unwind, entertain or explore
• Abundant wildlife and birdlife enhancing the peaceful bushland ambiance
Additional Features
• Double integrated garage + freestanding 2-bay carport
• Reverse cycle split-system air-conditioning + ceiling fans throughout
• 6.6kW solar system - energy-efficient and cost-saving
• Well-equipped laundry + downstairs powder room for convenience
• Nature lovers paradise - set well back from the road, surrounded by bird life and peaceful natural beauty
This home is perfect for those seeking a luxury family lifestyle, offering expansive space to grow and thrive. With private tranquillity, it transitions into an entertainer's paradise, balancing serenity and vibrant social areas. All this, just minutes from top schools, shopping centres, and transport links - combining comfort, style, and convenience.
Seize this incredible opportunity - contact us today to schedule your private viewing!
Information contained on any marketing material, website or other portal should not be relied upon and you should make your own enquiries and seek your own independent advice with respect to any property advertised or the information about the property.
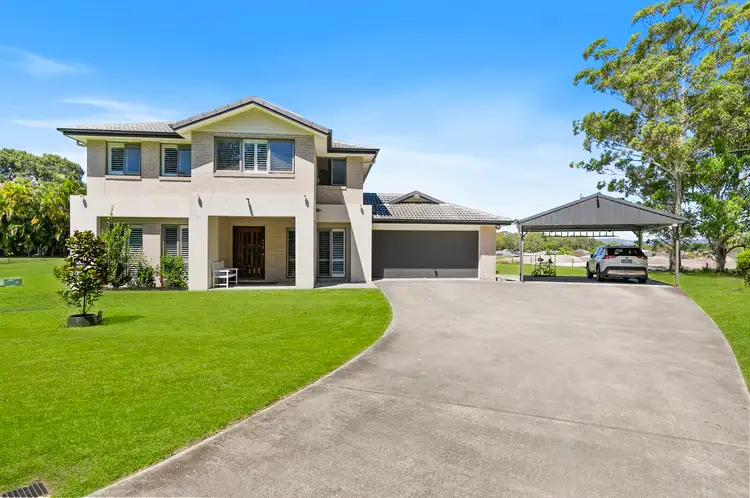

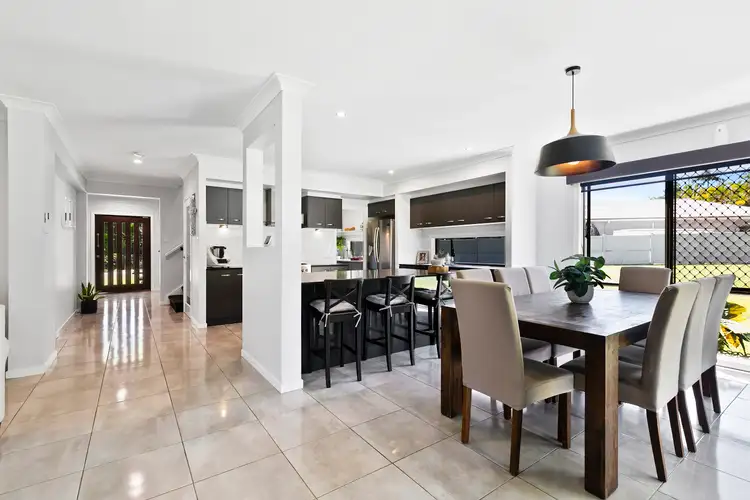
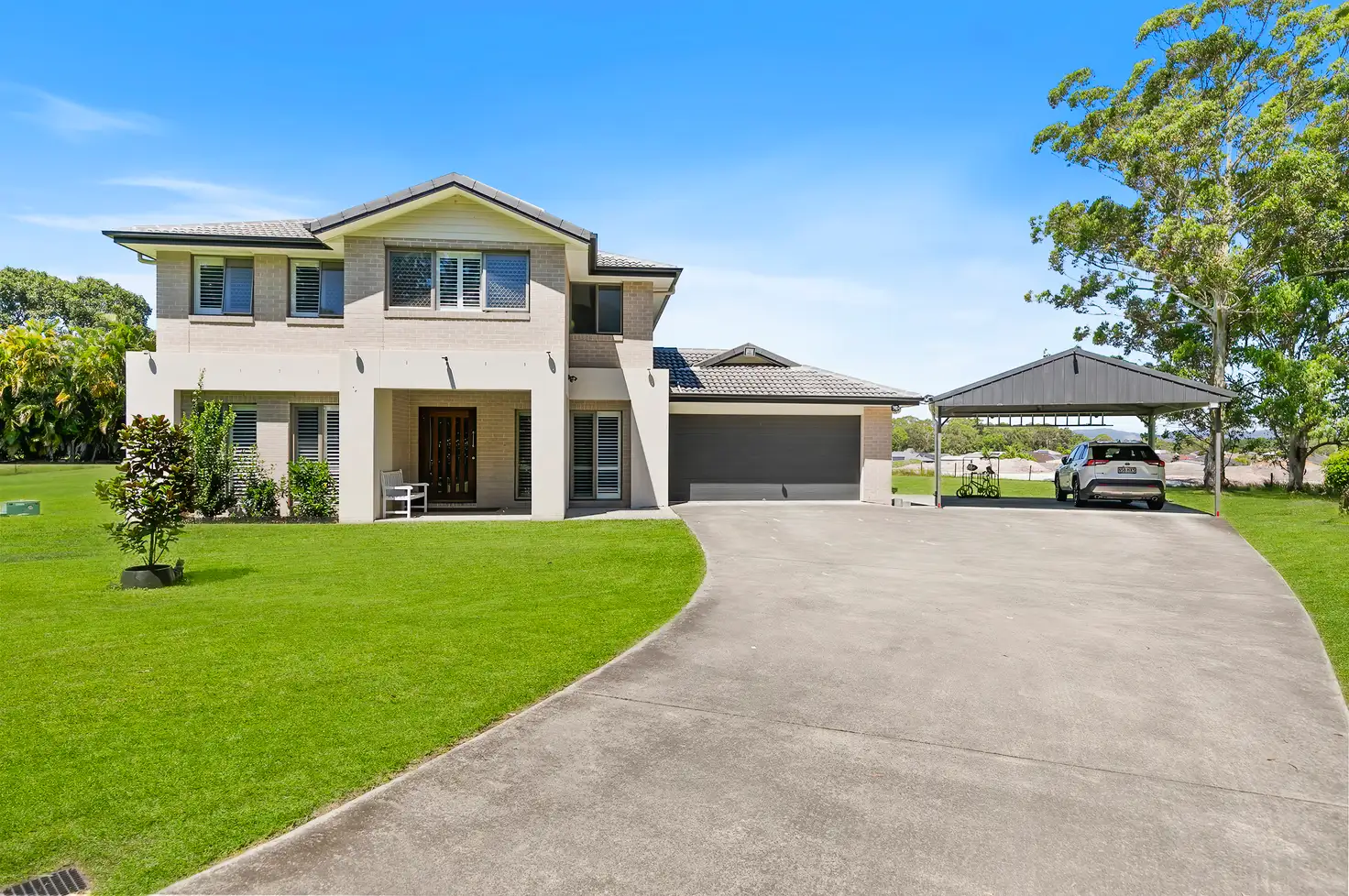



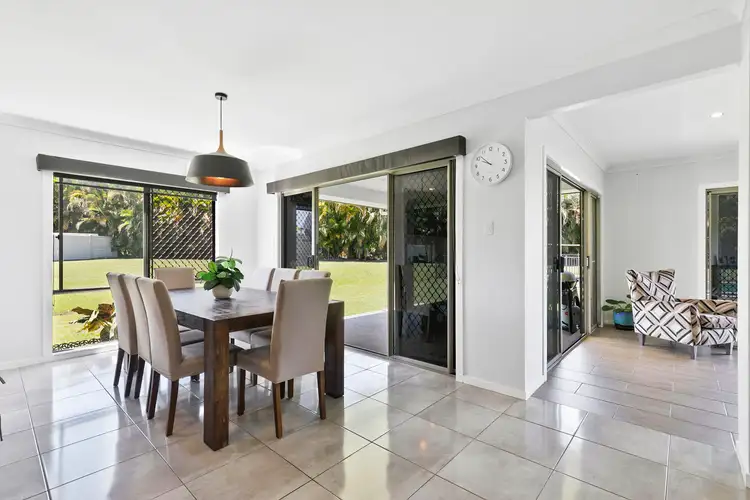
 View more
View more View more
View more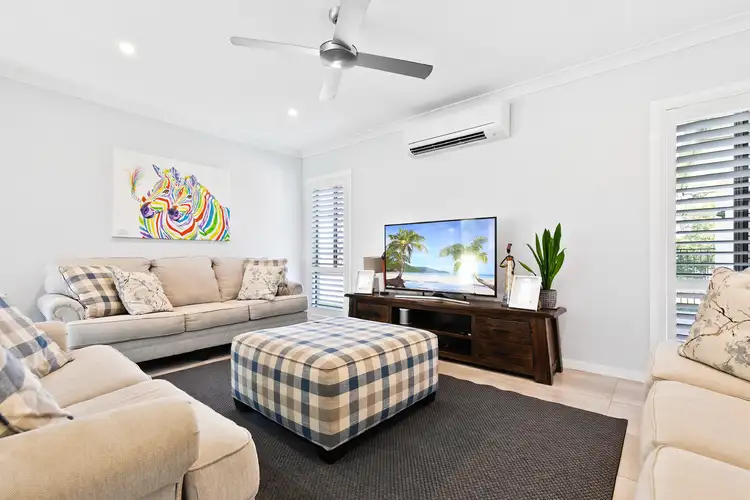 View more
View more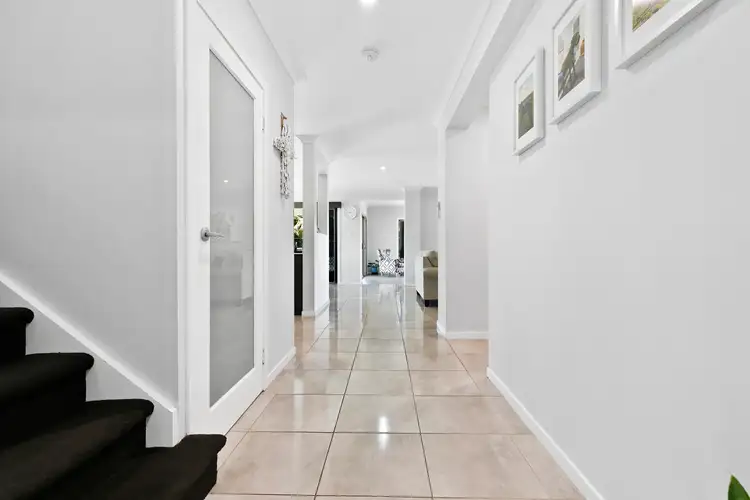 View more
View more
