$1,425,000
3 Bed • 2 Bath • 8 Car • 1014m²
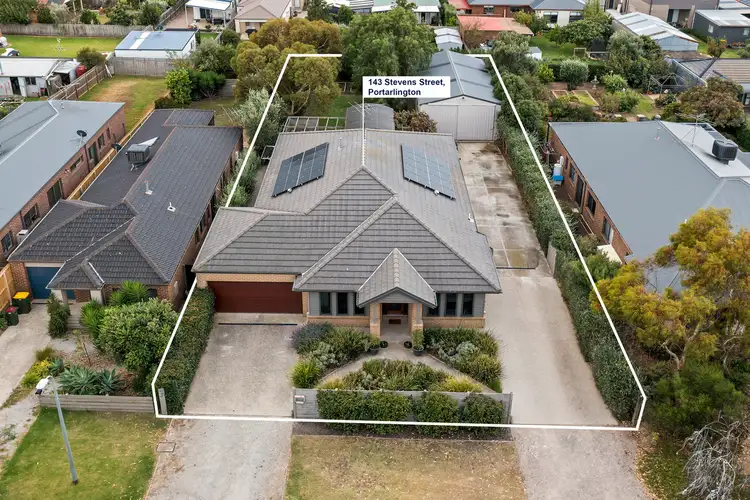
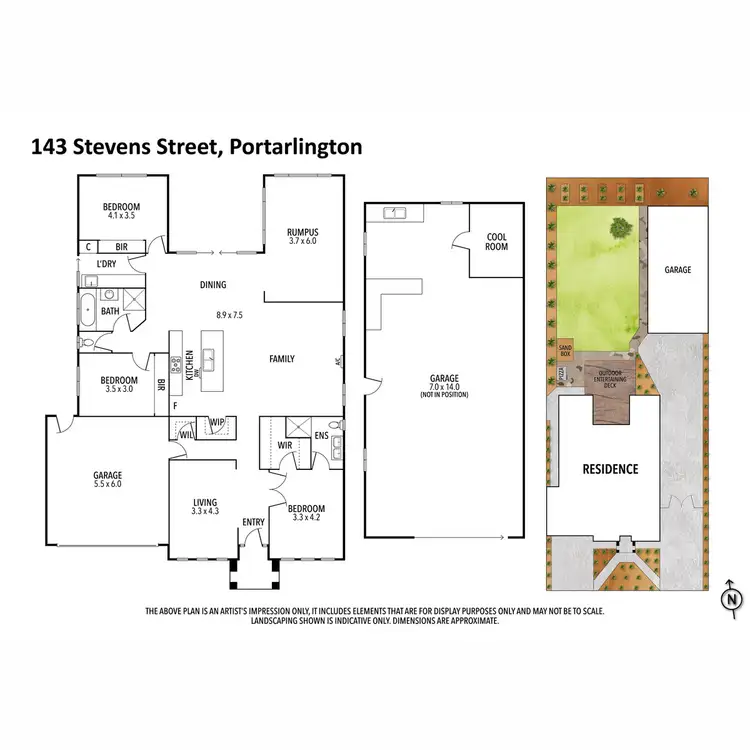
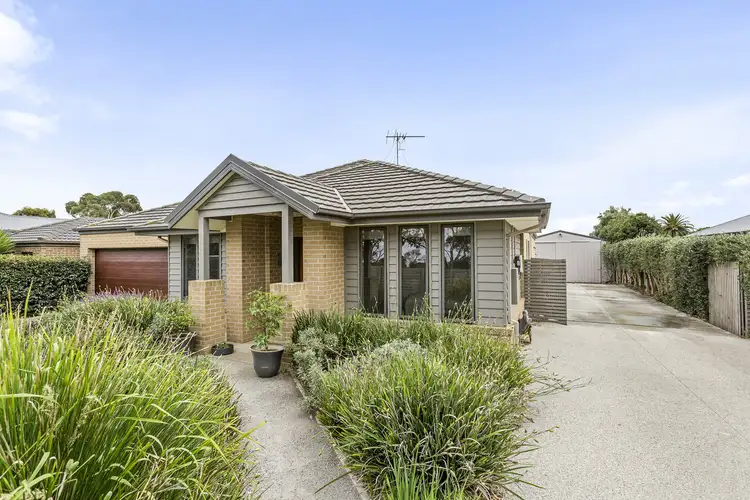
+22
Sold



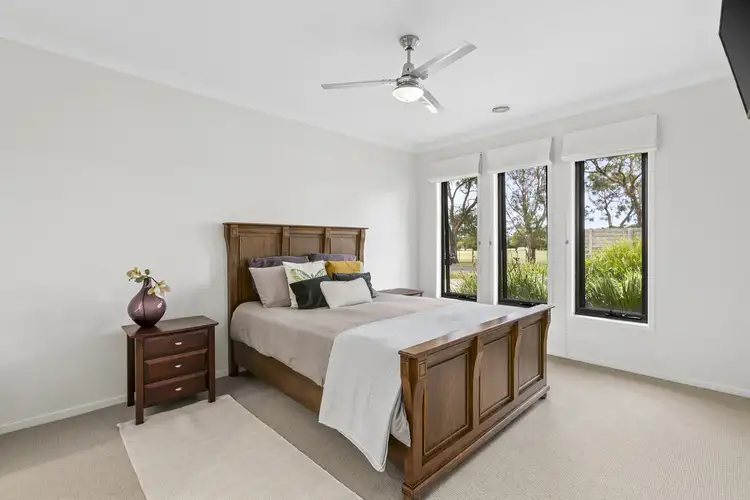
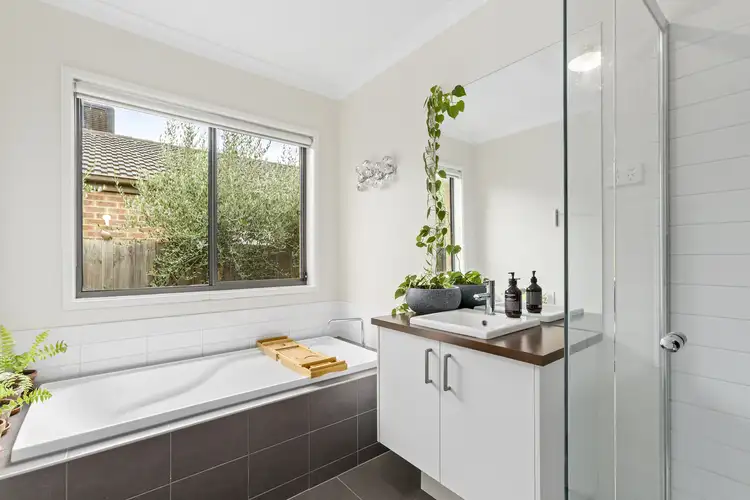
+20
Sold
143 Stevens Street, Portarlington VIC 3223
Copy address
$1,425,000
What's around Stevens Street
House description
“Superior Family Home on Large Block with Huge Shed”
Property features
Land details
Area: 1014m²
Documents
Statement of Information: View
Interactive media & resources
What's around Stevens Street
 View more
View more View more
View more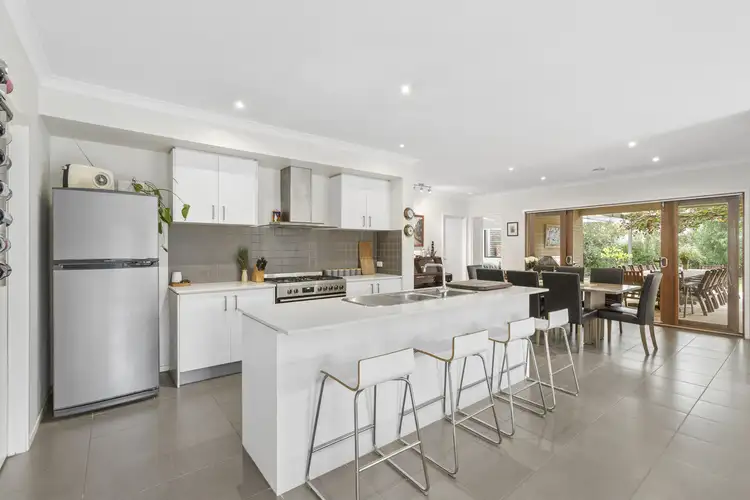 View more
View more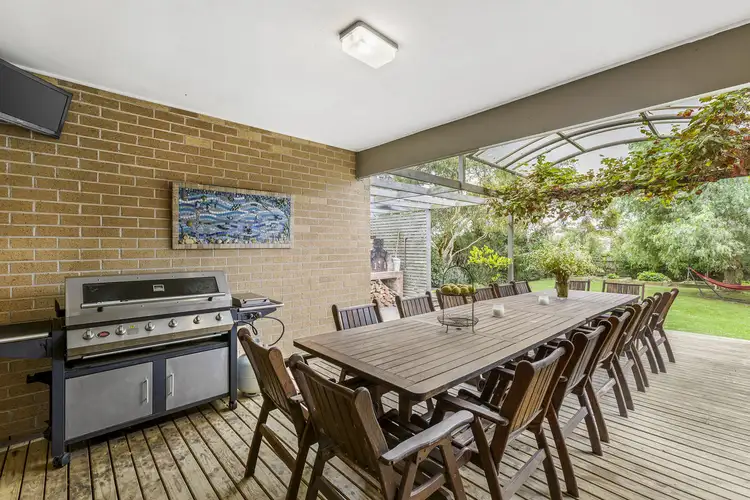 View more
View moreContact the real estate agent

Charlotte Hunter
Hunters Real Estate
0Not yet rated
Send an enquiry
This property has been sold
But you can still contact the agent143 Stevens Street, Portarlington VIC 3223
Nearby schools in and around Portarlington, VIC
Top reviews by locals of Portarlington, VIC 3223
Discover what it's like to live in Portarlington before you inspect or move.
Discussions in Portarlington, VIC
Wondering what the latest hot topics are in Portarlington, Victoria?
Similar Houses for sale in Portarlington, VIC 3223
Properties for sale in nearby suburbs
Report Listing
