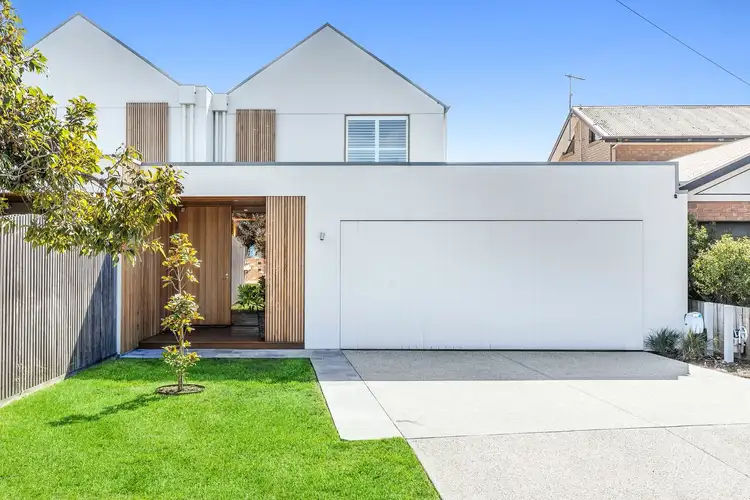The Feel:
Custom design, quality finishes and effortless living unite in this flawlessly crafted Duncan Pascoe home, delivering an ideal permanent residence or luxe beach house in an central Old Grove address. Custom crafted to maximise sunlight and ocean breezes, it reveals a choice of living areas highlighted by a magnificent open plan living hub, awash with northern light and retracting through sliding stacker doors to a private, north-facing alfresco patio. A sought-after locale completes the package, within a short walk to the beach (10 min), schools, shops, and amenities.
The Facts:
-Custom designed & built by acclaimed local builder, Duncan Pascoe
-Contemporary coastal excellence, architecturally designed to enhance everyday life
-Visually appealing façade presents pitched roofline, timber panelling & external mudroom
-Light-filled design creates a private sanctuary, with moments that intend to uplift & wow you
-North-facing ground floor open plan living & dining zones bring everyone together
-Escea gas log heater, Haiku fans & ring LED lighting adds style & efficiency
-Commercial grade stacker doors flow to entertainer’s deck & ultimate built in BBQ area
-Future-proof family layout: 2 upstairs bedrooms, central bathroom & lounge space
-2nd lounge offers another space to relax; plus loft storage w’ pulldown ladder
-2 Pack joinery & Caesarstone benchtops enhance the beauty & luxury of the interiors
-Miele pyrolytic oven, gas hob & dishwasher, Falmec rangehood, undermount double sink
-Butler’s pantry provides large concealed preparation/storage area
-Tasmanian Oak Eng. timber floors, wool blend carpet to BRs, designer tiling to wet areas
-Peaceful study zone/home office for 2, with custom joinery & LED strip lighting
-Spacious ground floor master suite provides privacy & easy living
-The master features BIR, WIR, plantation shutters & luxurious ensuite with in-situ shower, double basins and Caesarstone benchtop
-Upstairs zoned for children/guests: 2 bedrooms with BIRs & bathroom with bathtub
-Convenient guest powder room with a touch of indulgence
-Appointed with superior fittings & fixtures + app-controlled climate control
-Ducted Daikin Dual Heating and Air Conditioning throughout with Zoning controls
-Tassie Oak flooring, solid Blackbutt timber doors/stairs/bannisters, Silvertop Ash decks
-Invisible smart door locks on cupboards, USB ports throughout
-Heated towel rails in ensuite and laundry
-Outdoor ceiling heaters over the Alfresco area
-Eco features: double-glazed throughout, 36 solar panels
-XL DLUG with panel lift door, automatic remote entry, internal & rear yard access
-Exposed aggregate driveway provides additional visitor parking
-Scyon Axon exterior panels create weatherboard façade look, but very low maintenance
-Easy-care landscaping features French pavers, silvertop ash deck & lawn
-Gentle stroll to nearby sporting precinct, town centre & onwards to schools & beaches
-Centrally-positioned on the Bellarine Peninsula, ideal luxury home or portfolio addition
The Owner Loves….
“There is nothing better than sitting back in the open plan living room and enjoying the northern sunshine. In winter it works harmoniously with the timber floors to provide the most beautiful warmth and light, and in summer we throw the doors open for a wonderful outdoor connection.”
*All information offered by Bellarine Property is provided in good faith. It is derived from sources believed to be accurate and current as at the date of publication and as such Bellarine Property simply pass this information on. Use of such material is at your sole risk. Prospective purchasers are advised to make their own enquiries with respect to the information that is passed on. Bellarine Property will not be liable for any loss resulting from any action or decision by you in reliance on the information.








 View more
View more View more
View more View more
View more View more
View more
