This impressive property, with a prime location in Long Forest, is built for lifestyle and entertaining.
Set on 5 acres (approx.), this semi-rural property is perfectly located in a tightly held circuit adjoining Lerderderg State Park with popular walking and hiking tracks providing ample opportunities for outdoor recreation.
Upon entering the property through a gated entrance, you are welcomed by a large circular driveway with a water feature. The low-maintenance native gardens are fully irrigated, adding to the property's appeal.
The double-storey ranch-style family home boasts high ceilings with original brick arches, cedar-lined walls and ceilings, exposed beams and a combination of carpet and tile flooring. These magnificent architectural details contribute to the property's unique character.
The open-plan kitchen with meals area has a walk-in pantry, 4 burner gas cooktop and Fisher & Pykel double drawer dishwasher. The kitchen flows to a meals area that steps down to a lounge/sitting room with a Coonara wood heater, perfect for family and friends to gather and enjoy. With external access to the swimming pool and spa, BBQ area and lush gardens, this provides the perfect flow for entertaining. Another living room is situated next to the kitchen/dining area with skylight, stunning beams, timber panelling, brick fireplace and wood storage.
With a separate formal dining room, bar and additional oversized lounge-room, this home offers flexibility or 3 living spaces within the current layout.
There are 4 spacious bedrooms and a study (or 5th bedroom) all with built-in robes. With 3 bedrooms upstairs, including the master bedroom with ensuite and walk-in robe and a spacious main bathroom with spa bath and separate powder room. Another bedroom is located downstairs with walk-in robe, ensuite, sauna and spa.
Outside, this property also excels. There is a large separate guesthouse / self-contained 2 bedroom apartment with flexible floorplan, kitchenette and bathroom ready for somebody to put their creative stamp on.
With a large swimming pool and spa, tennis court and BBQ area - this truly enhances the outdoor lifestyle and entertainment options.
There is an undercover double carport, 9m x 6.7m double lock-up garage beside a 9.0 x 6.4m workshop with a further separate double garage with hoist and workshop with storeroom. There is also a chicken shed with a storeroom that can be easily converted to a horse stable with tac room.
The property is equipped with both town water and two large water tanks, ensuring a reliable water supply, ducted evaporative cooling, and a combination of gas and wood fires throughout. It also features satellite NBN for modern communication and connectivity.
Only a 10 minute drive to Bacchus Marsh, 20 minute drive to Gisborne and 45 minute drive to Melbourne, this fabulous lifestyle property offers a perfect blend of country lifestyle with all the modern conveniences on your doorstep.
Proudly marketed by the team at Macedon Ranges Sotheby's International Realty.
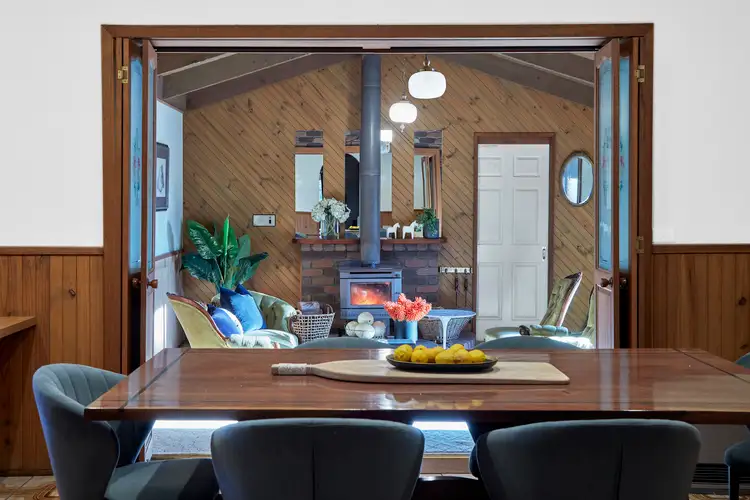

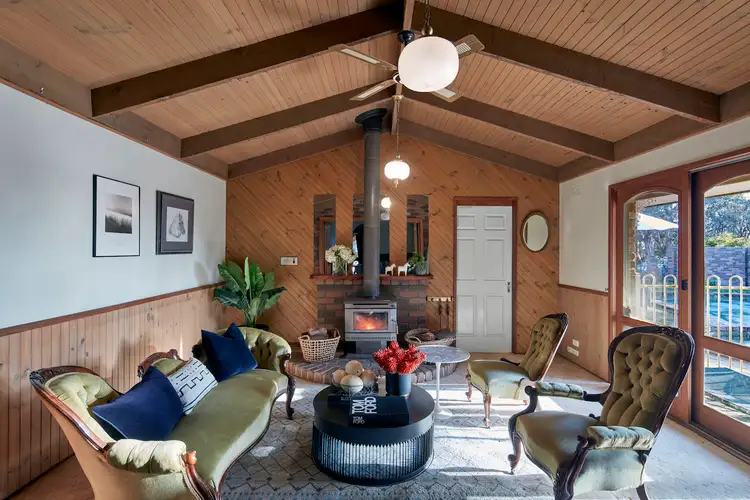
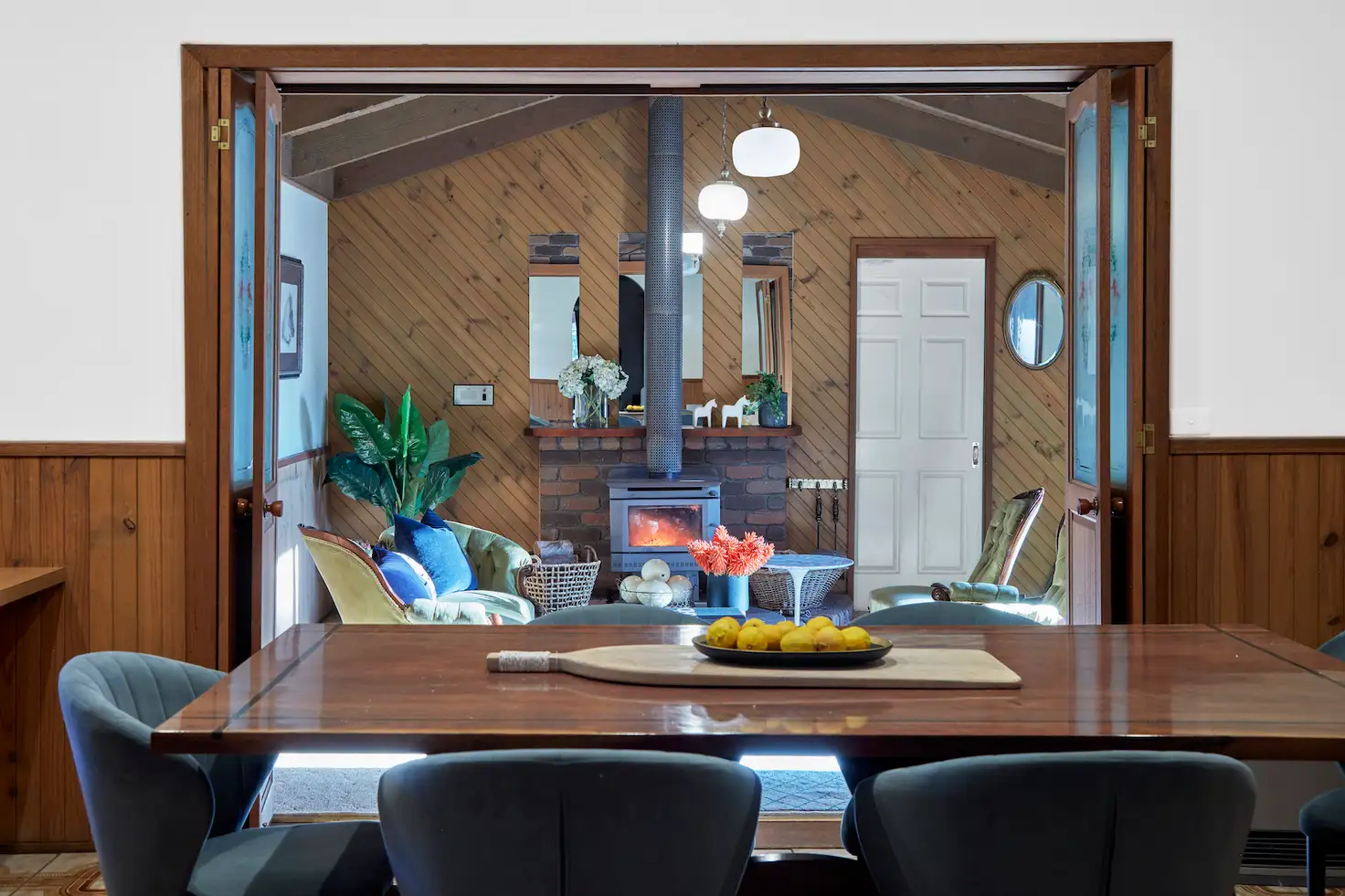


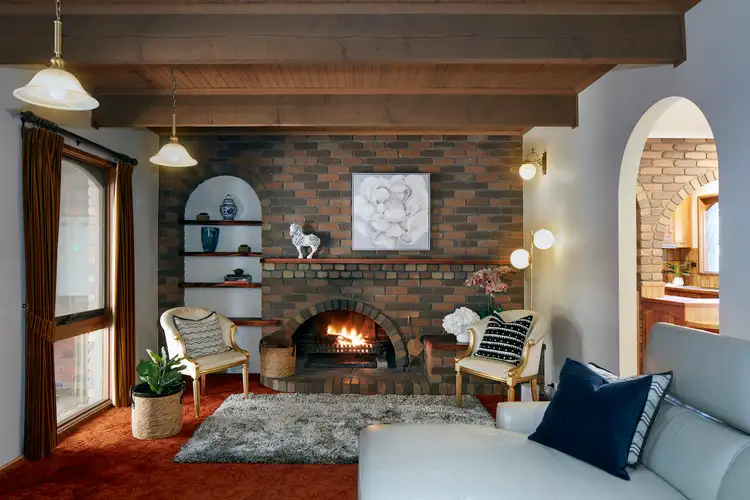
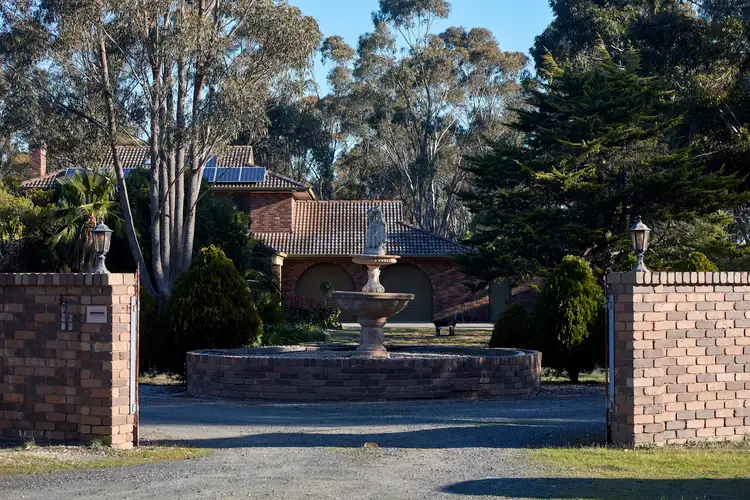
 View more
View more View more
View more View more
View more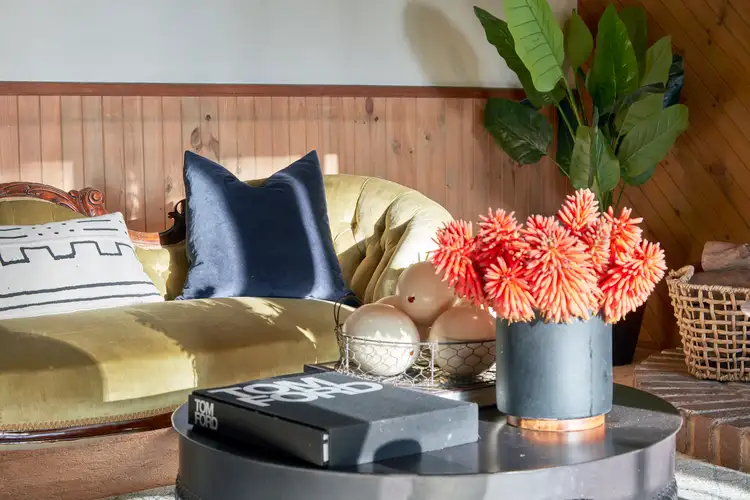 View more
View more
